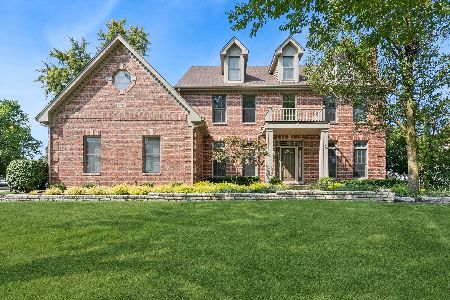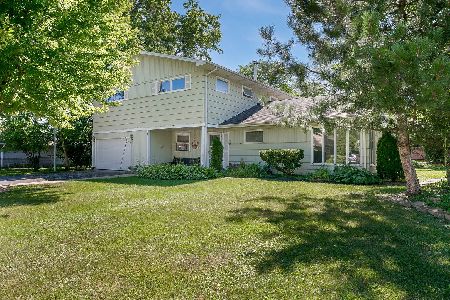605 56th Street, Hinsdale, Illinois 60521
$1,090,000
|
Sold
|
|
| Status: | Closed |
| Sqft: | 3,520 |
| Cost/Sqft: | $355 |
| Beds: | 5 |
| Baths: | 5 |
| Year Built: | 2001 |
| Property Taxes: | $13,446 |
| Days On Market: | 4211 |
| Lot Size: | 0,00 |
Description
Impressive, re-gentrification with over $230,000 of improvements! Gutted kitchen with Normandy Collection cherry cabinets, granite, SS, double-tiered island. Butler with wine cooler. Renovated MB bath with rain shower, heated porcelain floors. Beautiful finished basement w/wet bar & lots of "play" space. Private, fenced back yard for poolside enjoyment! Click on virtual tour for a floor plan picture tour over 60 pix.
Property Specifics
| Single Family | |
| — | |
| Traditional | |
| 2001 | |
| Full | |
| — | |
| No | |
| — |
| Du Page | |
| Golfview Hills | |
| 400 / Annual | |
| Other | |
| Lake Michigan,Public | |
| Public Sewer | |
| 08666475 | |
| 0914204019 |
Nearby Schools
| NAME: | DISTRICT: | DISTANCE: | |
|---|---|---|---|
|
Grade School
Holmes Elementary School |
60 | — | |
|
Middle School
Westview Hills Middle School |
60 | Not in DB | |
|
High School
Hinsdale Central High School |
86 | Not in DB | |
Property History
| DATE: | EVENT: | PRICE: | SOURCE: |
|---|---|---|---|
| 22 Mar, 2012 | Sold | $832,500 | MRED MLS |
| 2 Mar, 2012 | Under contract | $865,000 | MRED MLS |
| — | Last price change | $889,000 | MRED MLS |
| 4 Jan, 2012 | Listed for sale | $889,000 | MRED MLS |
| 15 Apr, 2015 | Sold | $1,090,000 | MRED MLS |
| 18 Aug, 2014 | Under contract | $1,250,000 | MRED MLS |
| 8 Jul, 2014 | Listed for sale | $1,250,000 | MRED MLS |
| 22 Feb, 2022 | Sold | $1,400,000 | MRED MLS |
| 23 Jan, 2022 | Under contract | $1,399,000 | MRED MLS |
| 21 Jan, 2022 | Listed for sale | $1,399,000 | MRED MLS |
Room Specifics
Total Bedrooms: 5
Bedrooms Above Ground: 5
Bedrooms Below Ground: 0
Dimensions: —
Floor Type: Carpet
Dimensions: —
Floor Type: Carpet
Dimensions: —
Floor Type: Carpet
Dimensions: —
Floor Type: —
Full Bathrooms: 5
Bathroom Amenities: Whirlpool,Separate Shower,Double Sink
Bathroom in Basement: 1
Rooms: Bedroom 5,Office,Play Room,Recreation Room
Basement Description: Finished
Other Specifics
| 3 | |
| Concrete Perimeter | |
| — | |
| Brick Paver Patio, In Ground Pool | |
| Landscaped | |
| 72X164 | |
| — | |
| Full | |
| Vaulted/Cathedral Ceilings, Skylight(s), Bar-Wet, Hardwood Floors, First Floor Laundry | |
| Double Oven, Microwave, Dishwasher, Refrigerator, High End Refrigerator, Washer, Dryer, Disposal, Stainless Steel Appliance(s) | |
| Not in DB | |
| Street Lights, Street Paved | |
| — | |
| — | |
| Wood Burning, Gas Log, Gas Starter |
Tax History
| Year | Property Taxes |
|---|---|
| 2012 | $12,687 |
| 2015 | $13,446 |
| 2022 | $16,882 |
Contact Agent
Nearby Similar Homes
Nearby Sold Comparables
Contact Agent
Listing Provided By
Baird & Warner











