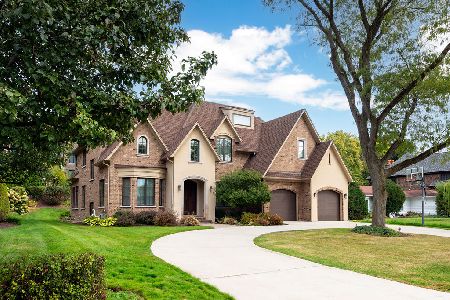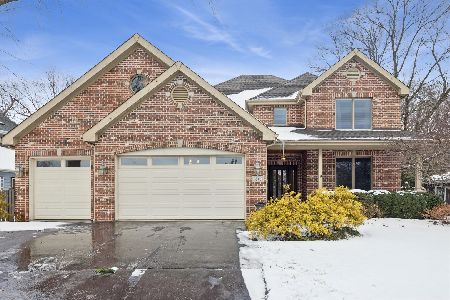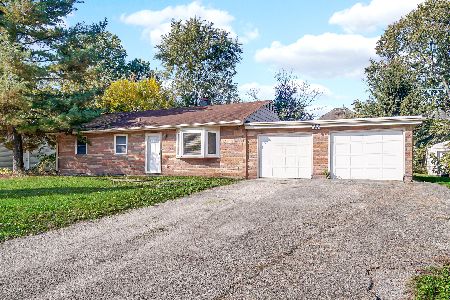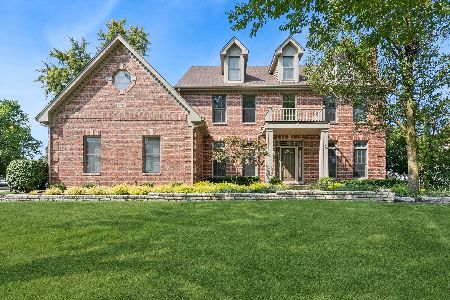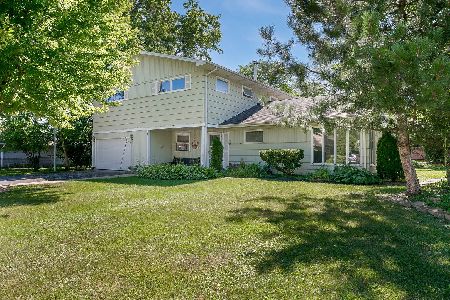605 56th Street, Hinsdale, Illinois 60521
$1,400,000
|
Sold
|
|
| Status: | Closed |
| Sqft: | 4,938 |
| Cost/Sqft: | $283 |
| Beds: | 4 |
| Baths: | 5 |
| Year Built: | 2001 |
| Property Taxes: | $16,882 |
| Days On Market: | 1501 |
| Lot Size: | 0,27 |
Description
This idyllic setting sets the stage for the ultimate entertainer's home with large and open floorplan, combined with a magnificent outdoor space and a lower entertainment level with a fifth bedroom and kitchen. A stunning residence, it completes the vision of the Hinsdale lifestyle with fine quality craftsmanship throughout. A captivating brick, stone and cedar facade leads to exquisitely designed interiors of nearly 5,000 square feet. The main level living space has been prioritized for entertaining with a welcoming foyer and double-height ceilings leading to a large formal dining room with a butler's pantry/service area and wine fridge. Anchored by a striking floor-to-ceiling stone fireplace and custom built-ins, the brightly lit family room opens up from the breakfast nook and kitchen, and overlooks the picturesque backyard. A private sitting room/playroom and adjoining office/living room offer the flexibility of creating two home offices, if there is a need. As for the kitchen, it's pure luxury with a large island, Normandy Collection cabinets, granite countertops, a Sub-Zero fridge, 2014 Wolf range, Bosch oven and a 2018 Fisher Paykel dish drawer. A sliding door takes you to the private, fenced-in backyard where a professionally landscaped setting awaits with low maintenance artificial turf, a heated salt-water pool, outdoor pool storage, outdoor surround speakers and firepit with gas starter. Entertain guests here or take them to the lower level lounge with a massive rec space/second family room, wet bar and kitchen, plus an extra bedroom for guests and full bath. Upstairs, there are three ensuite bedrooms with walk-in closets, plus a spectacular primary bedroom suite with its dual walk-in closets and sumptuous spa bath with a soaking tub, shower, large vanity and heated porcelain floors. Enhancing the day-to-day experience of the home, there's a Sonos ready sound system, an attached 3-car garage with plenty of storage and other modern-day tech enhancements. Hinsdale living at its finest. (The home is part of the Golfview Hills community, which is situated around a 34-acre lake with multiple parks. The lake provides residents with non-motorized boating and fishing, as well as ice skating in the winter. The lake and parks are a gathering spot for social activities and clubs including bocce and a yacht club.)
Property Specifics
| Single Family | |
| — | |
| — | |
| 2001 | |
| Full | |
| — | |
| No | |
| 0.27 |
| Du Page | |
| Golfview Hills | |
| 634 / Annual | |
| Other | |
| Lake Michigan,Public | |
| Public Sewer | |
| 11308906 | |
| 0914204019 |
Nearby Schools
| NAME: | DISTRICT: | DISTANCE: | |
|---|---|---|---|
|
Grade School
Holmes Elementary School |
60 | — | |
|
Middle School
Westview Hills Middle School |
60 | Not in DB | |
|
High School
Hinsdale Central High School |
86 | Not in DB | |
Property History
| DATE: | EVENT: | PRICE: | SOURCE: |
|---|---|---|---|
| 22 Mar, 2012 | Sold | $832,500 | MRED MLS |
| 2 Mar, 2012 | Under contract | $865,000 | MRED MLS |
| — | Last price change | $889,000 | MRED MLS |
| 4 Jan, 2012 | Listed for sale | $889,000 | MRED MLS |
| 15 Apr, 2015 | Sold | $1,090,000 | MRED MLS |
| 18 Aug, 2014 | Under contract | $1,250,000 | MRED MLS |
| 8 Jul, 2014 | Listed for sale | $1,250,000 | MRED MLS |
| 22 Feb, 2022 | Sold | $1,400,000 | MRED MLS |
| 23 Jan, 2022 | Under contract | $1,399,000 | MRED MLS |
| 21 Jan, 2022 | Listed for sale | $1,399,000 | MRED MLS |
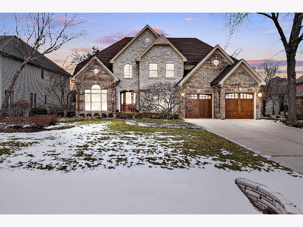
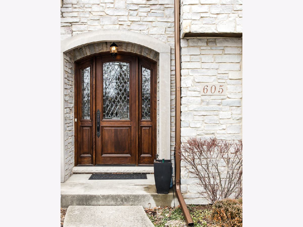
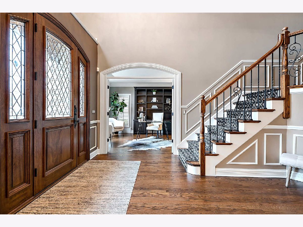
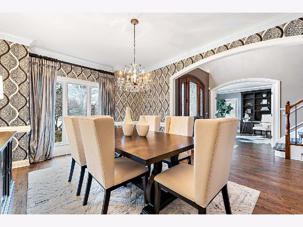
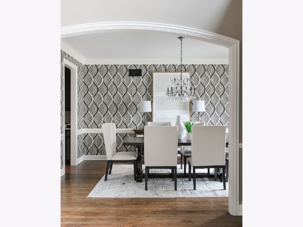
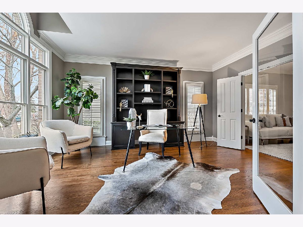
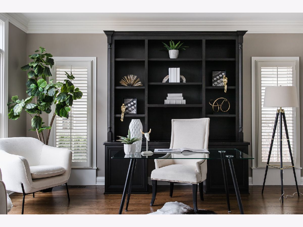
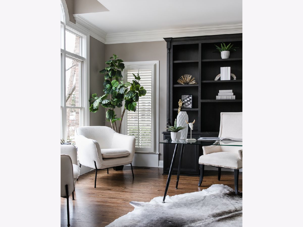
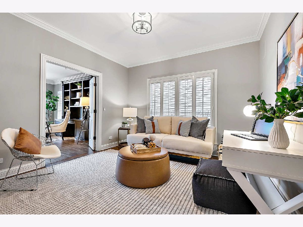
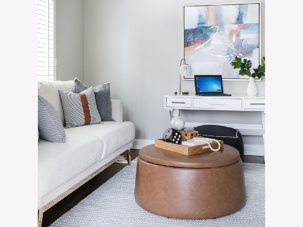
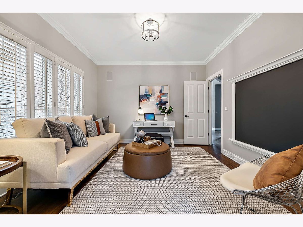
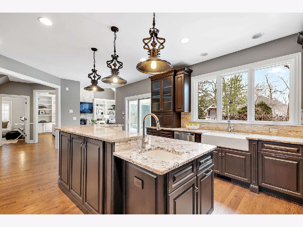
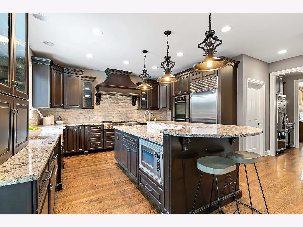
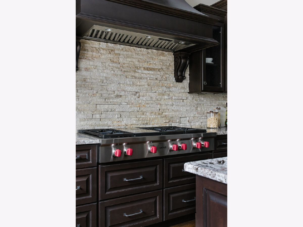
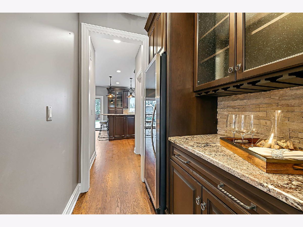
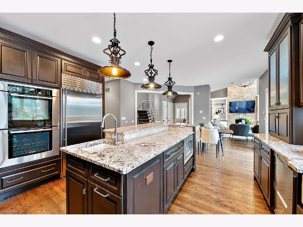
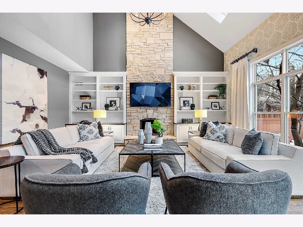
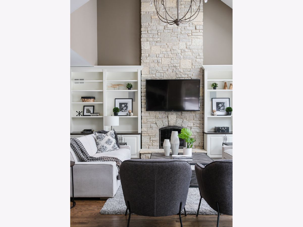
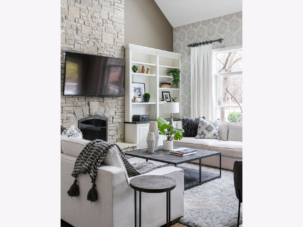
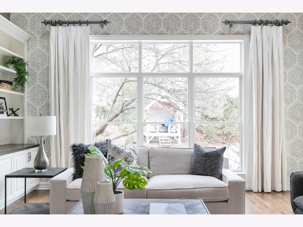
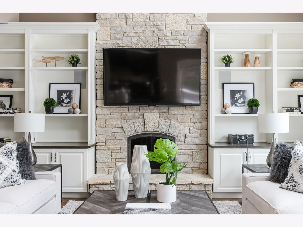
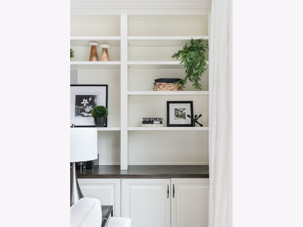
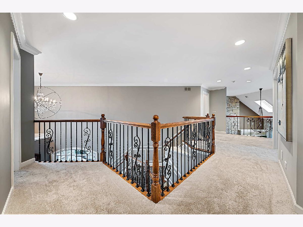
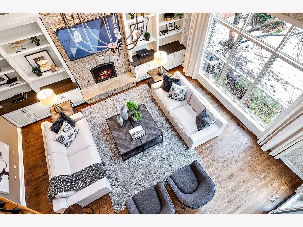
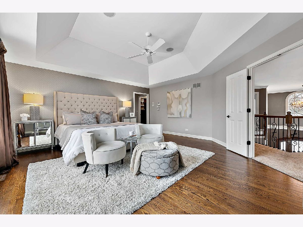
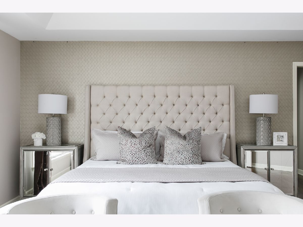
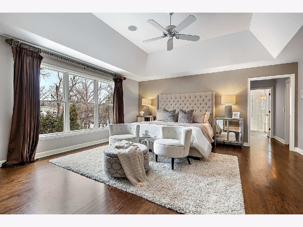
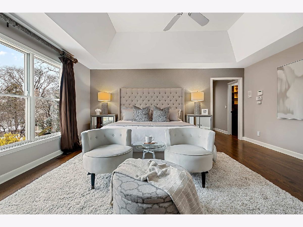
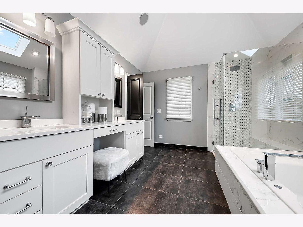
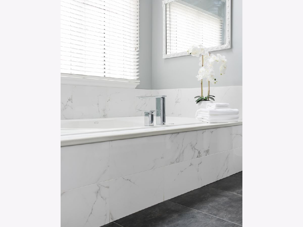
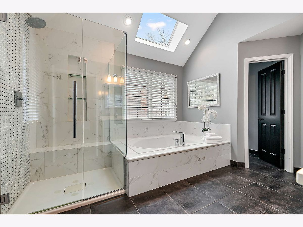
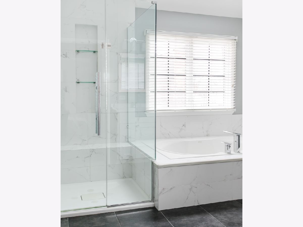
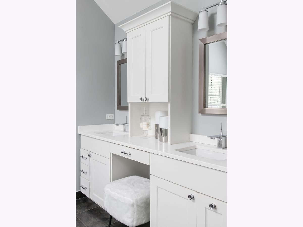
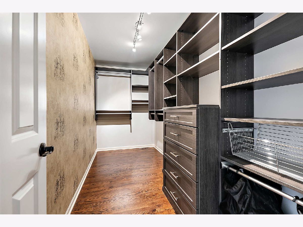
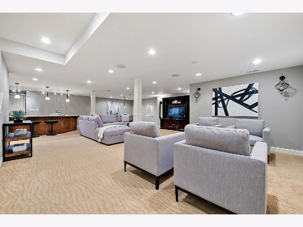
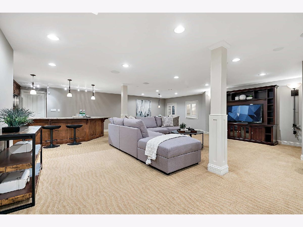
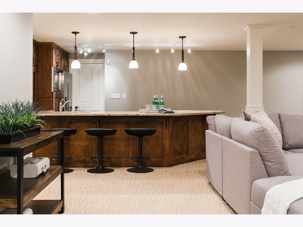
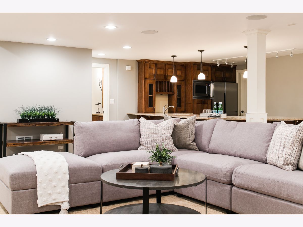
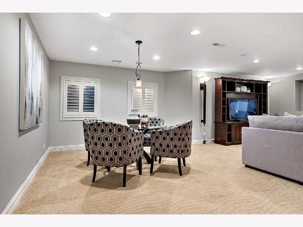
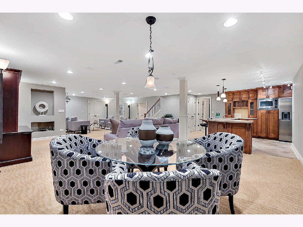
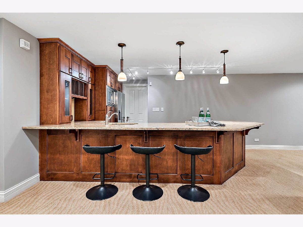
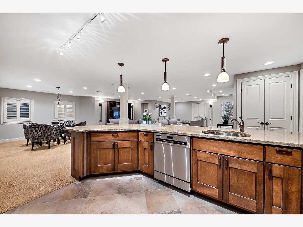
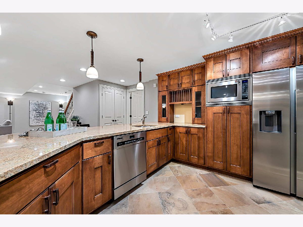
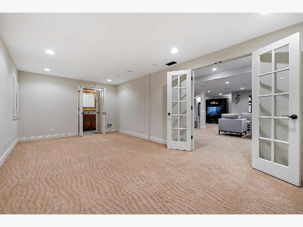
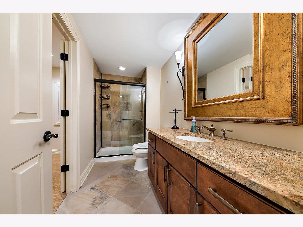
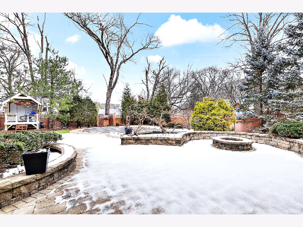
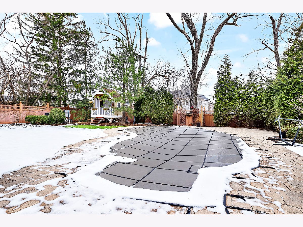
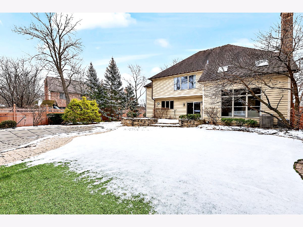
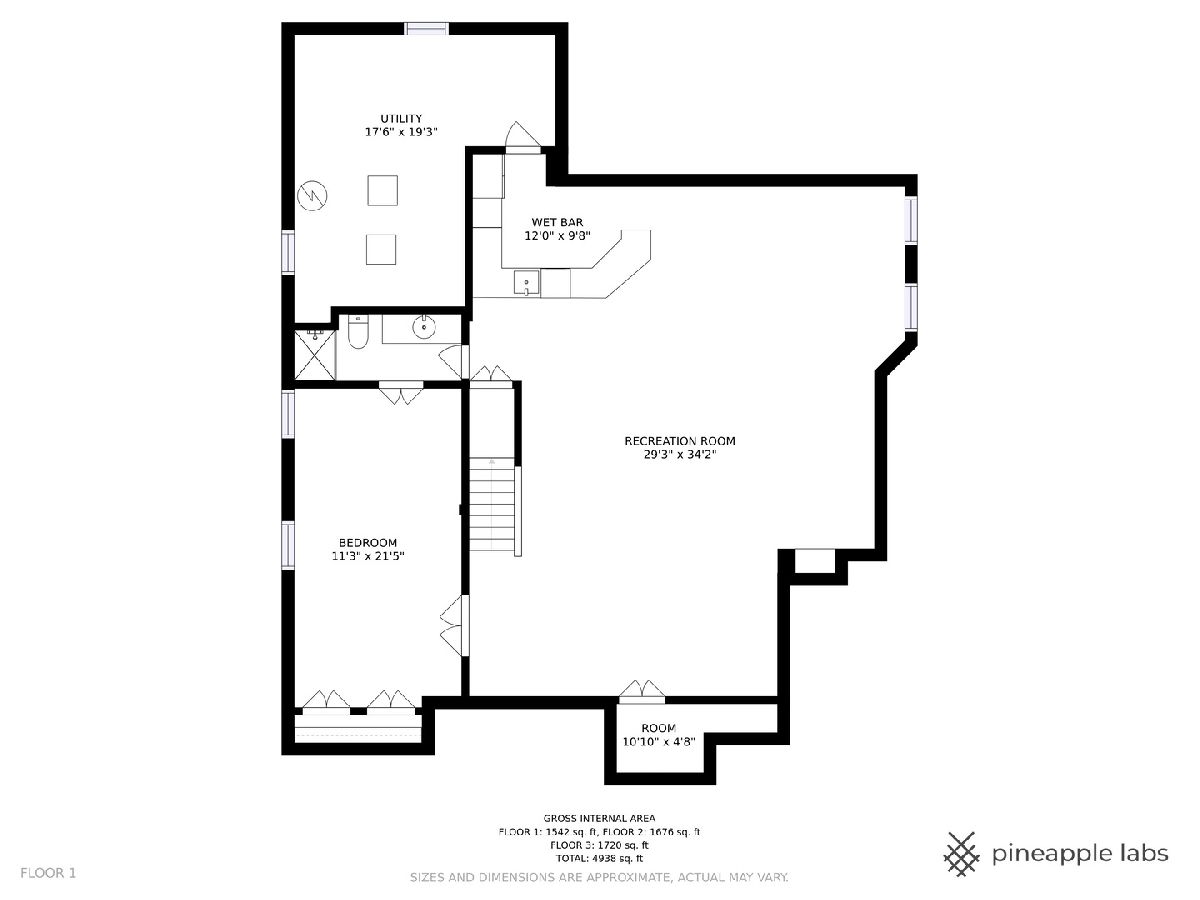
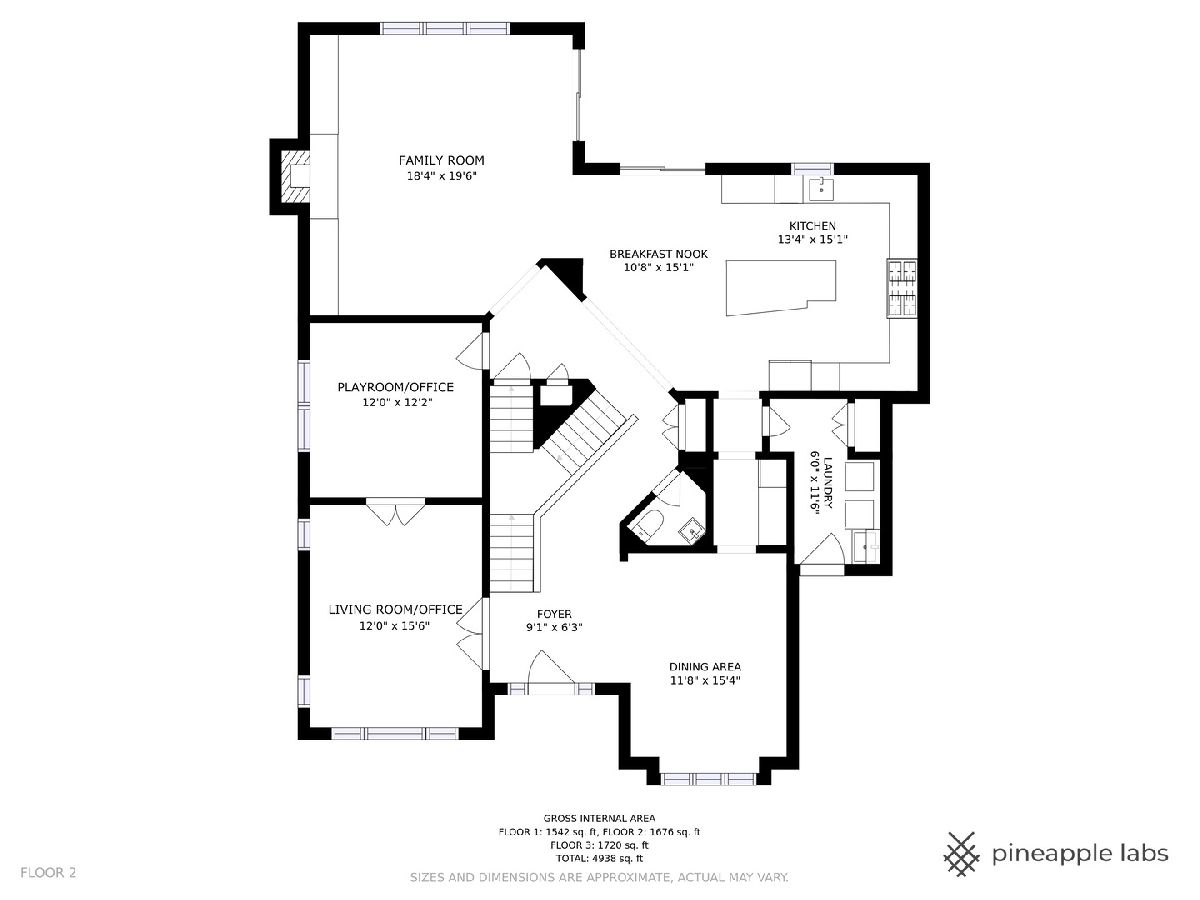
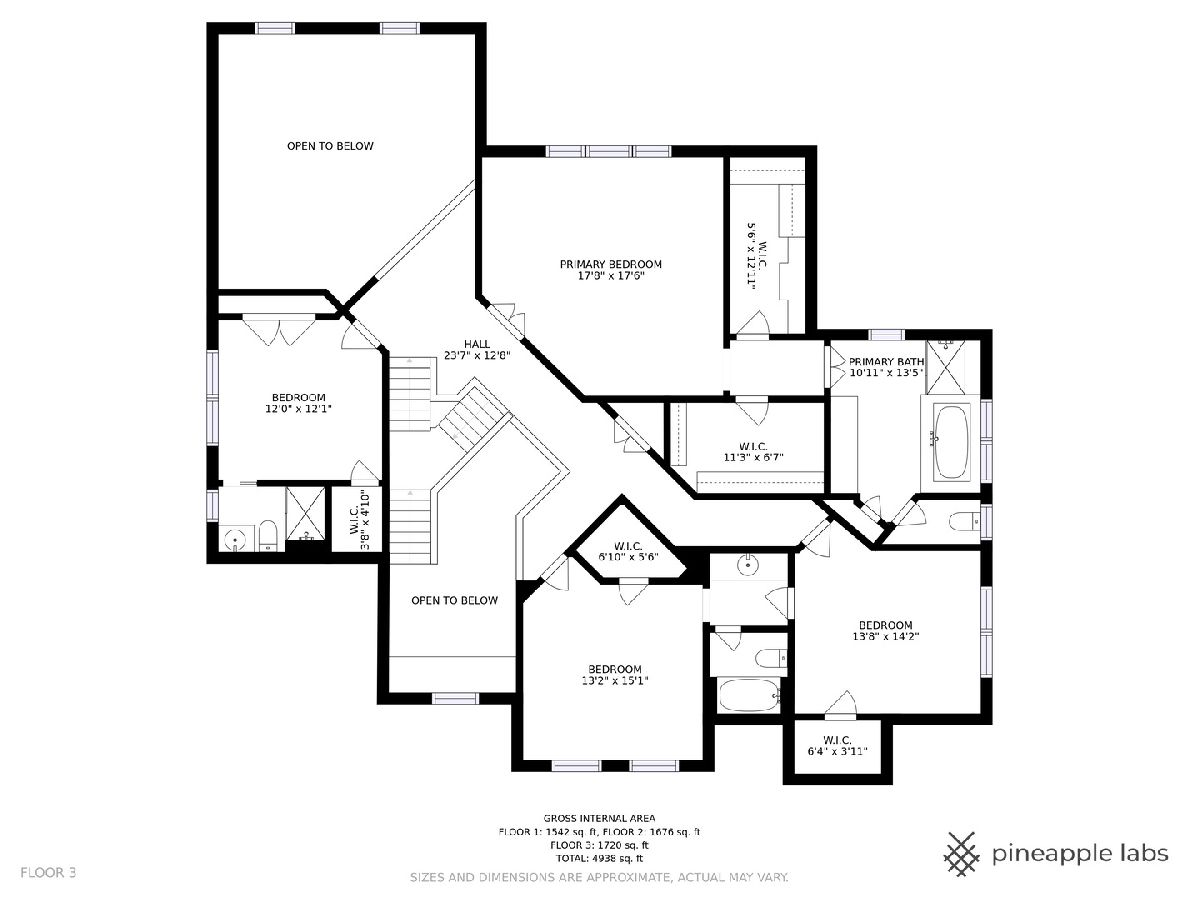
Room Specifics
Total Bedrooms: 5
Bedrooms Above Ground: 4
Bedrooms Below Ground: 1
Dimensions: —
Floor Type: Carpet
Dimensions: —
Floor Type: Carpet
Dimensions: —
Floor Type: Carpet
Dimensions: —
Floor Type: —
Full Bathrooms: 5
Bathroom Amenities: Whirlpool,Separate Shower,Double Sink
Bathroom in Basement: 1
Rooms: Bedroom 5,Utility Room-Lower Level,Recreation Room,Office,Breakfast Room,Foyer
Basement Description: Finished
Other Specifics
| 3 | |
| Concrete Perimeter | |
| Concrete | |
| Brick Paver Patio, In Ground Pool, Fire Pit | |
| Fenced Yard,Landscaped,Mature Trees | |
| 72X164 | |
| — | |
| Full | |
| Vaulted/Cathedral Ceilings, Skylight(s), Bar-Wet, Hardwood Floors, Heated Floors, In-Law Arrangement, First Floor Laundry, Built-in Features, Walk-In Closet(s) | |
| Double Oven, Range, Microwave, Dishwasher, Refrigerator, High End Refrigerator, Washer, Dryer, Disposal, Trash Compactor, Stainless Steel Appliance(s), Wine Refrigerator, Cooktop, Range Hood | |
| Not in DB | |
| Park, Street Lights, Street Paved | |
| — | |
| — | |
| Wood Burning, Gas Log, Gas Starter |
Tax History
| Year | Property Taxes |
|---|---|
| 2012 | $12,687 |
| 2015 | $13,446 |
| 2022 | $16,882 |
Contact Agent
Nearby Similar Homes
Nearby Sold Comparables
Contact Agent
Listing Provided By
Coldwell Banker Realty

