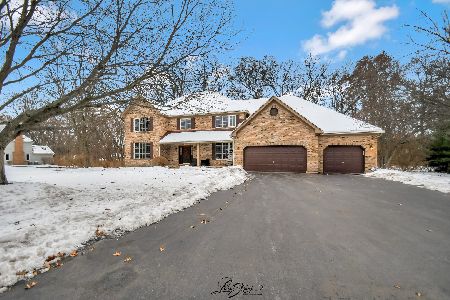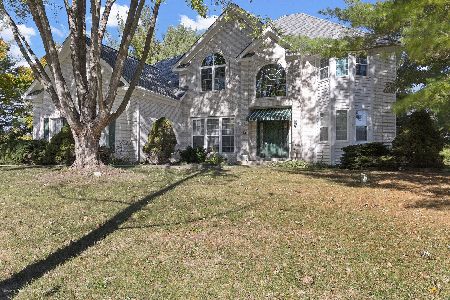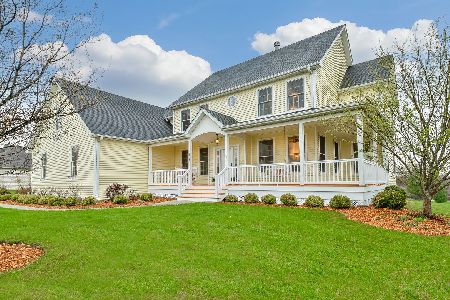5548 Jennifer Court, Yorkville, Illinois 60560
$495,000
|
Sold
|
|
| Status: | Closed |
| Sqft: | 3,350 |
| Cost/Sqft: | $149 |
| Beds: | 4 |
| Baths: | 4 |
| Year Built: | 2020 |
| Property Taxes: | $0 |
| Days On Market: | 2111 |
| Lot Size: | 1,04 |
Description
Stunning new construction home situated on a desirable pond lot and ready for move in. A classic home with stylish and modern details to appeal to everyone's taste. Find exquisite detailing in the millwork, fixtures and finishing touches. A two story grand entry invites you to this luxurious home with warm hardwood flooring. French door leads to the first floor office/den has beautiful wainscoting and a wall of windows. The living and dining rooms are joined together to make the perfect space for entertaining. What a kitchen! Soft white cabinetry with large island make this the perfect gathering space, joined with the family and breakfast rooms and overlooking the pond views. Coming in from your 4 car garage, find the convenience of mudroom with custom lockers! Going up the custom stairway, you will find a spacious master suite with tub and tiled walk-in shower area. Huge closet to organize all of your clothing. This home features a princess suite along with 2 additional bedrooms with a jack and jill bath. Awesome laundry area with a utility closet completes the second floor. All of this on a premium acre cul-de-sac lot facing a pond. It does not get better than this brand new home!!
Property Specifics
| Single Family | |
| — | |
| — | |
| 2020 | |
| Full | |
| — | |
| Yes | |
| 1.04 |
| Kendall | |
| Fields Of Farm Colony | |
| 400 / Annual | |
| None | |
| Private Well | |
| Septic-Private | |
| 10690282 | |
| 0235412003 |
Property History
| DATE: | EVENT: | PRICE: | SOURCE: |
|---|---|---|---|
| 25 Nov, 2020 | Sold | $495,000 | MRED MLS |
| 12 Oct, 2020 | Under contract | $499,000 | MRED MLS |
| — | Last price change | $529,000 | MRED MLS |
| 15 Apr, 2020 | Listed for sale | $529,000 | MRED MLS |
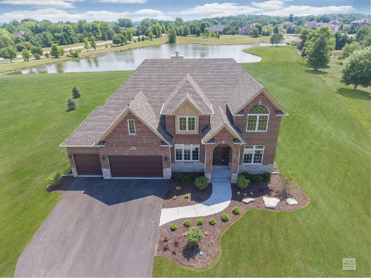
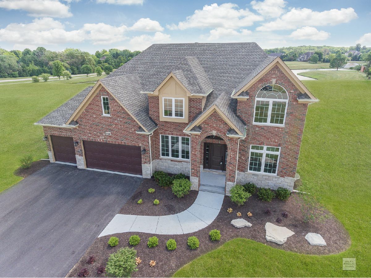
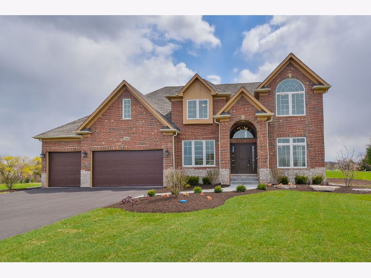
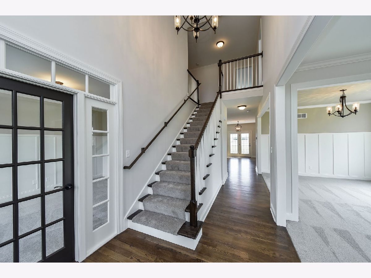
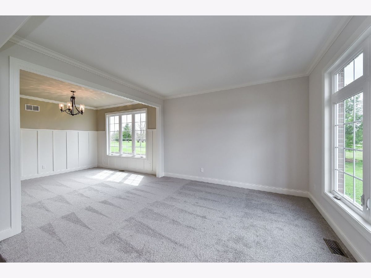
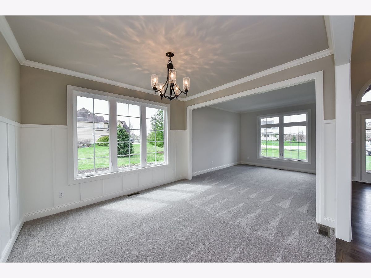
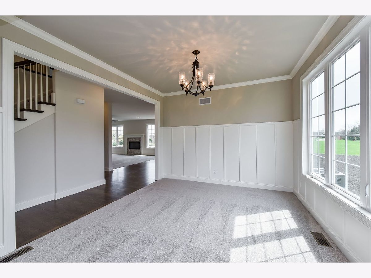
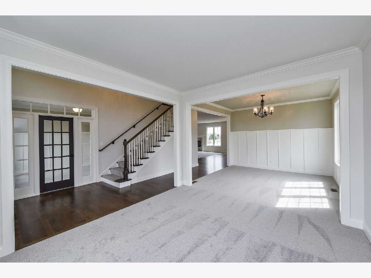
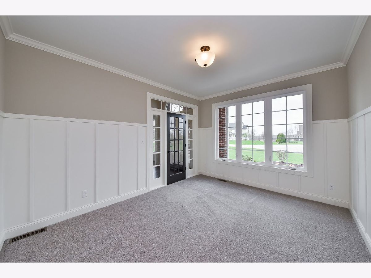
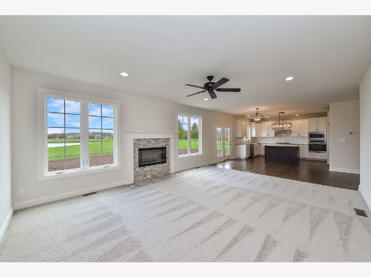
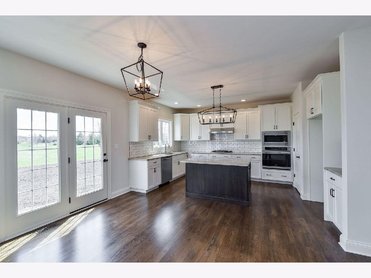
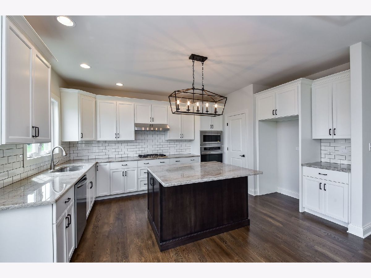
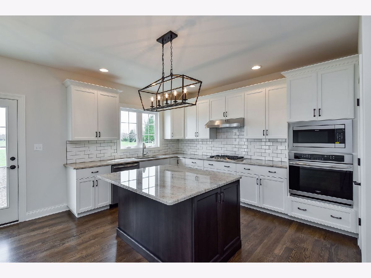
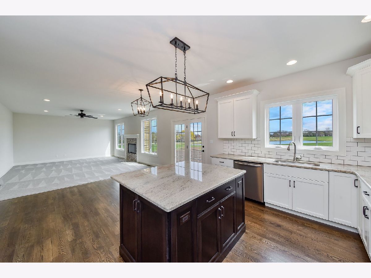
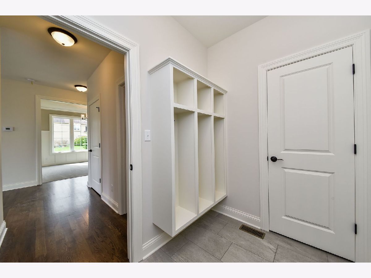
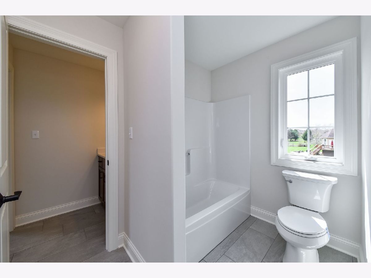
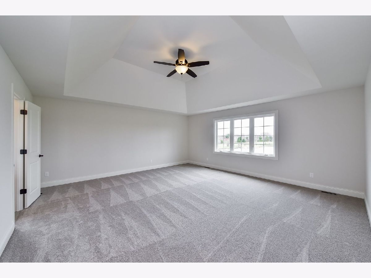
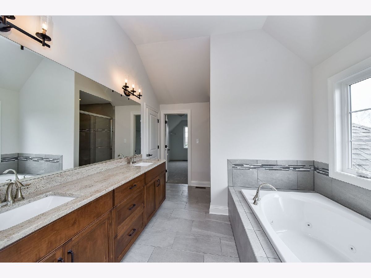
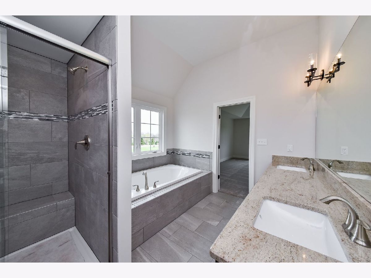
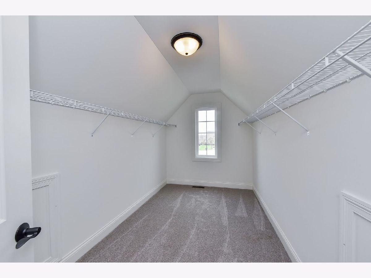
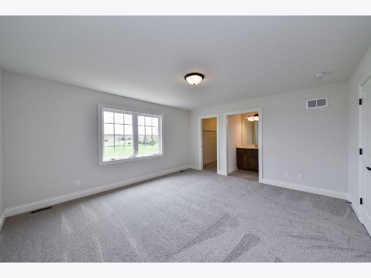
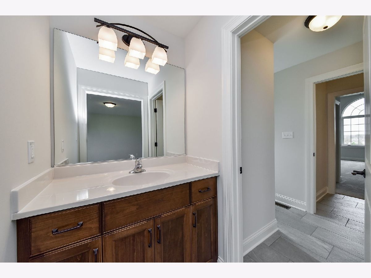
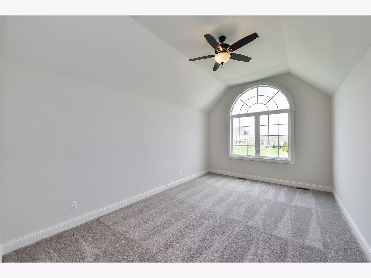
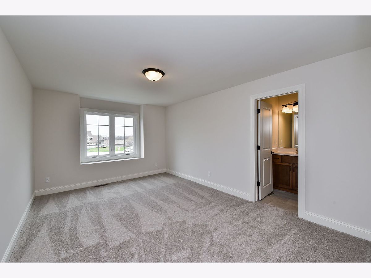
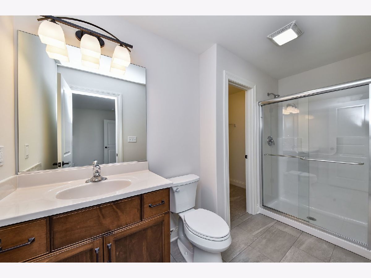
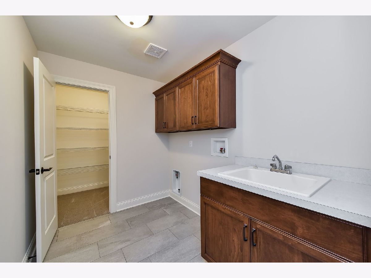
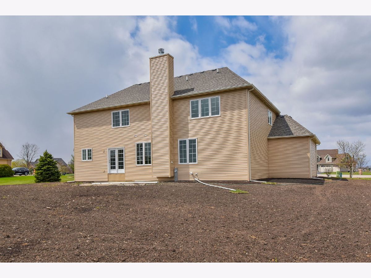
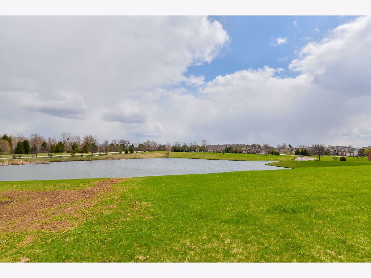
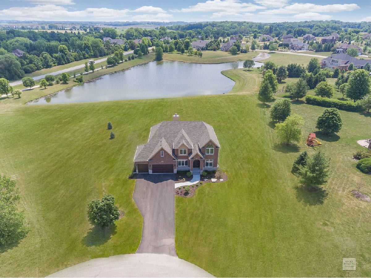
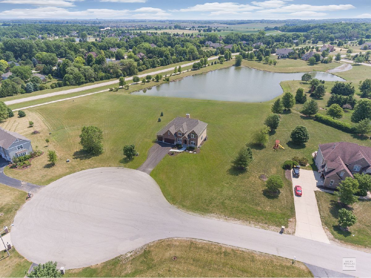
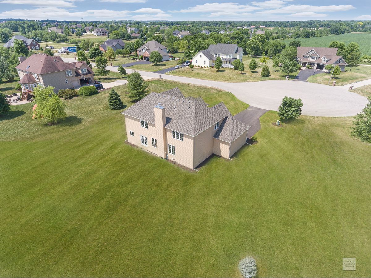
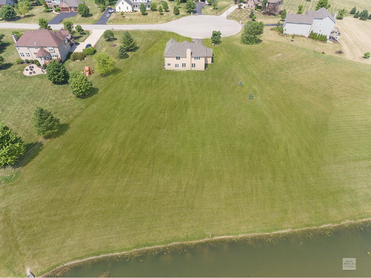
Room Specifics
Total Bedrooms: 4
Bedrooms Above Ground: 4
Bedrooms Below Ground: 0
Dimensions: —
Floor Type: Carpet
Dimensions: —
Floor Type: Carpet
Dimensions: —
Floor Type: Carpet
Full Bathrooms: 4
Bathroom Amenities: —
Bathroom in Basement: 0
Rooms: Office,Breakfast Room
Basement Description: Unfinished
Other Specifics
| 4 | |
| — | |
| — | |
| — | |
| Cul-De-Sac | |
| 95X255X 259X330 | |
| — | |
| Full | |
| — | |
| — | |
| Not in DB | |
| — | |
| — | |
| — | |
| — |
Tax History
| Year | Property Taxes |
|---|
Contact Agent
Nearby Similar Homes
Nearby Sold Comparables
Contact Agent
Listing Provided By
Baird & Warner



