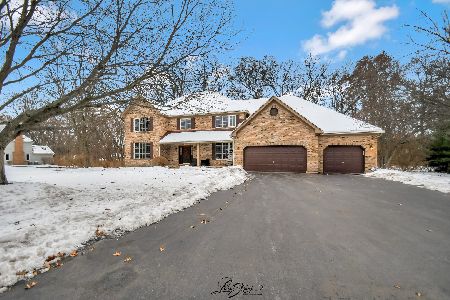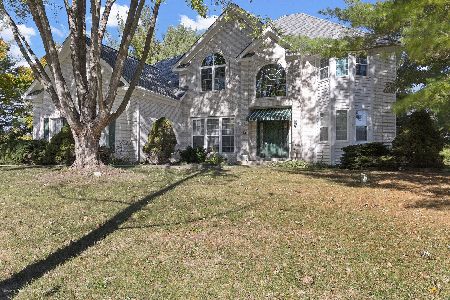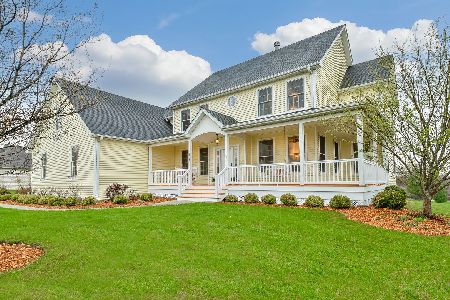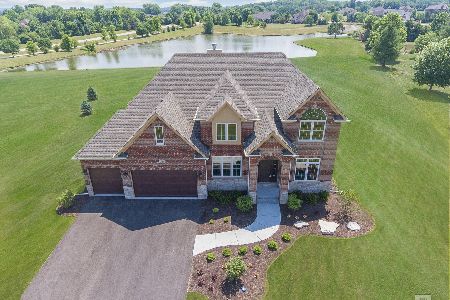5561 Jennifer Court, Yorkville, Illinois 60560
$435,000
|
Sold
|
|
| Status: | Closed |
| Sqft: | 3,650 |
| Cost/Sqft: | $126 |
| Beds: | 4 |
| Baths: | 4 |
| Year Built: | 2005 |
| Property Taxes: | $12,623 |
| Days On Market: | 3928 |
| Lot Size: | 1,06 |
Description
Custom build in the prestigious Fields of Farm Colony located in a cul-de-sac that backs up to a walking path, trees, & creek. 3650 sqft w/9ft ceilings. Custom hickory cab/SS appl & granite tops. Access the bsmt w/heated floors off kitchen OR from garage. Walk out from bsmt to fenced in-ground pool, huge wrap around deck, patio w/pergola & koi pond. So much more...A MUST SEE!
Property Specifics
| Single Family | |
| — | |
| Traditional | |
| 2005 | |
| Full,Walkout | |
| CARLISLE | |
| No | |
| 1.06 |
| Kendall | |
| Fields Of Farm Colony | |
| 380 / Annual | |
| Other | |
| Private Well | |
| Septic-Private | |
| 08902757 | |
| 0235411002 |
Nearby Schools
| NAME: | DISTRICT: | DISTANCE: | |
|---|---|---|---|
|
Grade School
Circle Center Grade School |
115 | — | |
|
Middle School
Yorkville Middle School |
115 | Not in DB | |
|
High School
Yorkville High School |
115 | Not in DB | |
|
Alternate Elementary School
Yorkville Intermediate School |
— | Not in DB | |
Property History
| DATE: | EVENT: | PRICE: | SOURCE: |
|---|---|---|---|
| 17 Jul, 2015 | Sold | $435,000 | MRED MLS |
| 15 Jun, 2015 | Under contract | $459,900 | MRED MLS |
| — | Last price change | $466,900 | MRED MLS |
| 25 Apr, 2015 | Listed for sale | $466,900 | MRED MLS |
Room Specifics
Total Bedrooms: 4
Bedrooms Above Ground: 4
Bedrooms Below Ground: 0
Dimensions: —
Floor Type: Carpet
Dimensions: —
Floor Type: Carpet
Dimensions: —
Floor Type: Carpet
Full Bathrooms: 4
Bathroom Amenities: Whirlpool,Separate Shower,Double Sink
Bathroom in Basement: 1
Rooms: Breakfast Room,Foyer,Mud Room,Pantry,Study
Basement Description: Partially Finished
Other Specifics
| 4 | |
| Concrete Perimeter | |
| Asphalt | |
| Deck, Patio, Porch, In Ground Pool | |
| Landscaped | |
| 142X331X153X299 | |
| Pull Down Stair,Unfinished | |
| Full | |
| Heated Floors, Second Floor Laundry | |
| Double Oven, Microwave, Dishwasher, Refrigerator, Washer, Dryer, Trash Compactor, Stainless Steel Appliance(s) | |
| Not in DB | |
| — | |
| — | |
| — | |
| Wood Burning, Gas Starter |
Tax History
| Year | Property Taxes |
|---|---|
| 2015 | $12,623 |
Contact Agent
Nearby Similar Homes
Nearby Sold Comparables
Contact Agent
Listing Provided By
Kettley & Co. Inc.










