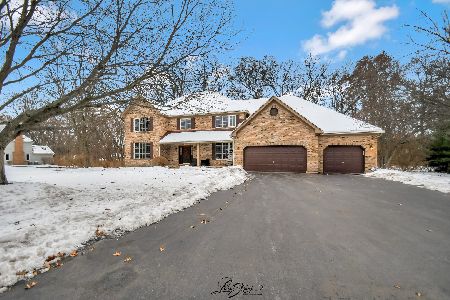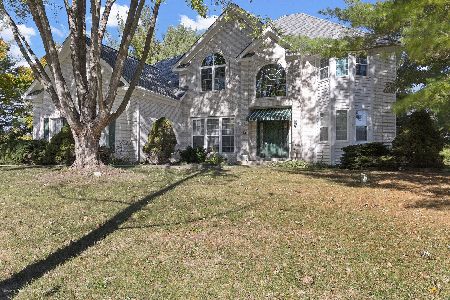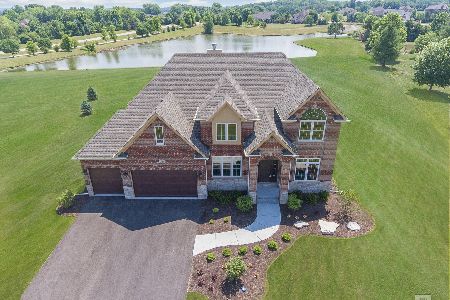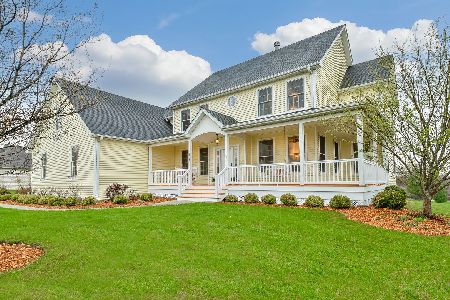5560 Jennifer Court, Yorkville, Illinois 60560
$515,000
|
Sold
|
|
| Status: | Closed |
| Sqft: | 4,143 |
| Cost/Sqft: | $127 |
| Beds: | 5 |
| Baths: | 5 |
| Year Built: | 2005 |
| Property Taxes: | $14,663 |
| Days On Market: | 2516 |
| Lot Size: | 1,12 |
Description
LIVING THE DREAM! Make a Move to See this Awesome Custom Home DESIGNED FOR INDOOR & OUTDOOR ENTERTAINING w/over 5966 SF. This Pacific Built Home is Situated on an PREMIUM ACRE Cul-De-Sac w/Sweeping Lawn, Pro Landscaping, & Borders a Neighborhood Pond. A BEAUTIFUL BRICK & STONE FRONT with Arched Entry Welcome Guests to a 2-Story Foyer w/Turned Staircase. The Kitchen is the HEART OF THE HOME & Favorite Gathering spot in the Sunny Breakfast Room or Huge Breakfast Island. Another Relaxing Place to Hang out is the Living Room w/Cozy BRICK FIREPLACE & BUILT-IN WET BAR. Your Parties will Always be the Hit in the Look-Out Lower featuring a CUSTOM BAR, Rec, & Game Room, 4th Full Bath, & Steps Outside to a COVERED HOT TUB, Paver Patio, & Raised Deck. A LUXURY MASTER W/SITTING ROOM & Private Bath, & 4 add'l BR's/Bonus Rm are located on 2nd floor & feature Vaulted Ceilings, & Tons of Closet Space. Make a Move & SEE This AWESOME HOME TODAY! Wow! #GoYorkville to See Why Living Here is so Great!
Property Specifics
| Single Family | |
| — | |
| Traditional | |
| 2005 | |
| Full,Walkout | |
| — | |
| Yes | |
| 1.12 |
| Kendall | |
| Fields Of Farm Colony | |
| 400 / Annual | |
| Insurance | |
| Private Well | |
| Septic-Private | |
| 10272352 | |
| 0235412002 |
Nearby Schools
| NAME: | DISTRICT: | DISTANCE: | |
|---|---|---|---|
|
Grade School
Circle Center Grade School |
115 | — | |
|
Middle School
Yorkville Middle School |
115 | Not in DB | |
|
High School
Yorkville High School |
115 | Not in DB | |
Property History
| DATE: | EVENT: | PRICE: | SOURCE: |
|---|---|---|---|
| 4 Jun, 2019 | Sold | $515,000 | MRED MLS |
| 7 Apr, 2019 | Under contract | $524,750 | MRED MLS |
| — | Last price change | $534,997 | MRED MLS |
| 7 Mar, 2019 | Listed for sale | $534,997 | MRED MLS |
Room Specifics
Total Bedrooms: 5
Bedrooms Above Ground: 5
Bedrooms Below Ground: 0
Dimensions: —
Floor Type: Carpet
Dimensions: —
Floor Type: Carpet
Dimensions: —
Floor Type: Carpet
Dimensions: —
Floor Type: —
Full Bathrooms: 5
Bathroom Amenities: Whirlpool,Separate Shower,Double Sink,Double Shower
Bathroom in Basement: 1
Rooms: Bedroom 5,Office,Recreation Room,Game Room,Exercise Room,Foyer,Breakfast Room
Basement Description: Finished
Other Specifics
| 3 | |
| Concrete Perimeter | |
| Concrete | |
| Deck, Patio, Hot Tub, Brick Paver Patio | |
| Landscaped,Pond(s) | |
| 185.78X26.15X333.42X181.09 | |
| Unfinished | |
| Full | |
| Vaulted/Cathedral Ceilings, Hot Tub, First Floor Laundry, Built-in Features, Walk-In Closet(s) | |
| Range, Microwave, Dishwasher, Refrigerator, Washer, Dryer, Wine Refrigerator | |
| Not in DB | |
| Water Rights, Street Lights, Street Paved | |
| — | |
| — | |
| Gas Log, Gas Starter |
Tax History
| Year | Property Taxes |
|---|---|
| 2019 | $14,663 |
Contact Agent
Nearby Similar Homes
Nearby Sold Comparables
Contact Agent
Listing Provided By
Baird & Warner









