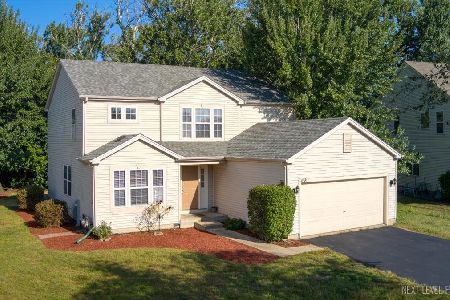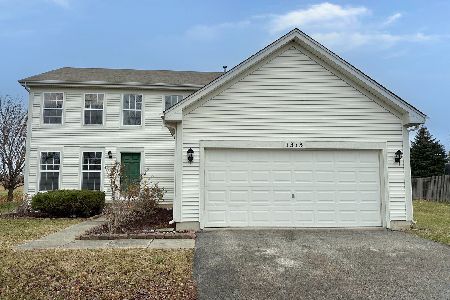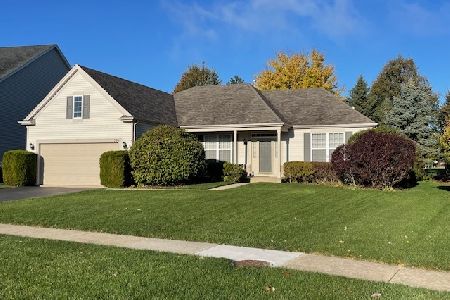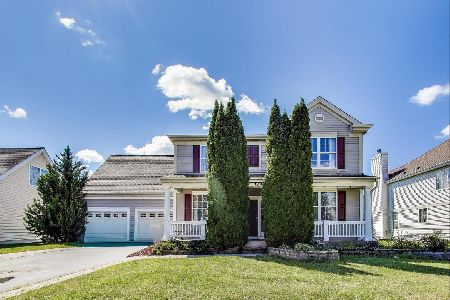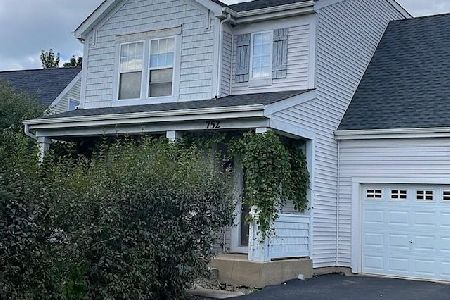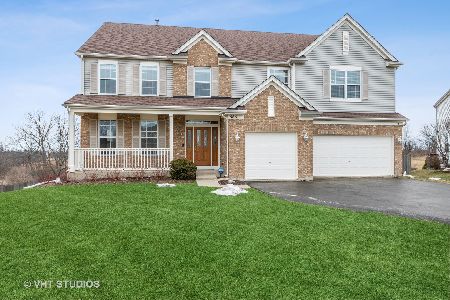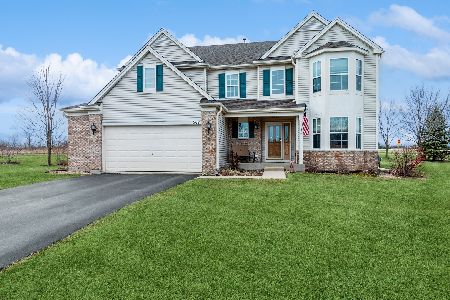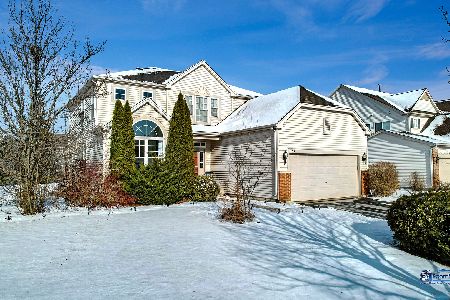555 Highplains Road, Round Lake, Illinois 60073
$252,000
|
Sold
|
|
| Status: | Closed |
| Sqft: | 4,520 |
| Cost/Sqft: | $55 |
| Beds: | 4 |
| Baths: | 3 |
| Year Built: | 2003 |
| Property Taxes: | $11,031 |
| Days On Market: | 3633 |
| Lot Size: | 0,21 |
Description
Best value in Prairie Walk. Sellers are serious! Spacious 4 bedroom, 2-1/2 bathrooms, living room, family room, dining room, 1st floor office and 2-car garage home on a quiet cul-de-sac. Enjoy loads of natural light in the sun filled rooms, volume ceilings, and open concept kitchen & family room. Kitchen complete with 42" cabinets, granite counter tops and center island. Find your get-away in this spacious master bedroom and bath complete with separate shower/garden tub, and his/her vanities. Entertain and enjoy the privacy and beauty abound with the scenic nature preserve right off of the over-sized, no-maintenance TREX deck and spacious 3-season room as you walk out the basement. Only steps away from the walking trail. The 10' ceiling basement is awaiting your custom touch. Grayslake schools.
Property Specifics
| Single Family | |
| — | |
| Traditional | |
| 2003 | |
| Full | |
| CARDIFF | |
| No | |
| 0.21 |
| Lake | |
| Prairie Walk | |
| 410 / Annual | |
| Insurance,Other | |
| Public | |
| Public Sewer | |
| 09134795 | |
| 10051040170000 |
Nearby Schools
| NAME: | DISTRICT: | DISTANCE: | |
|---|---|---|---|
|
Grade School
Park School East |
46 | — | |
|
Middle School
Park School East |
46 | Not in DB | |
|
High School
Grayslake Central High School |
127 | Not in DB | |
Property History
| DATE: | EVENT: | PRICE: | SOURCE: |
|---|---|---|---|
| 5 Sep, 2008 | Sold | $250,000 | MRED MLS |
| 1 Aug, 2008 | Under contract | $262,990 | MRED MLS |
| 14 Jul, 2008 | Listed for sale | $262,990 | MRED MLS |
| 15 Apr, 2016 | Sold | $252,000 | MRED MLS |
| 10 Feb, 2016 | Under contract | $249,900 | MRED MLS |
| 9 Feb, 2016 | Listed for sale | $249,900 | MRED MLS |
Room Specifics
Total Bedrooms: 4
Bedrooms Above Ground: 4
Bedrooms Below Ground: 0
Dimensions: —
Floor Type: Carpet
Dimensions: —
Floor Type: Carpet
Dimensions: —
Floor Type: Carpet
Full Bathrooms: 3
Bathroom Amenities: Whirlpool,Separate Shower,Double Sink
Bathroom in Basement: 0
Rooms: Eating Area,Foyer,Loft,Mud Room,Office,Screened Porch,Walk In Closet
Basement Description: Unfinished
Other Specifics
| 2 | |
| Concrete Perimeter | |
| Asphalt | |
| Deck, Patio, Porch, Screened Patio | |
| Cul-De-Sac,Nature Preserve Adjacent,Wetlands adjacent,Landscaped,Wooded | |
| 31X120X61X120X57 | |
| Unfinished | |
| Full | |
| Vaulted/Cathedral Ceilings, Hardwood Floors, First Floor Laundry | |
| Range, Microwave, Dishwasher, Refrigerator, Washer, Dryer, Disposal | |
| Not in DB | |
| Sidewalks, Street Lights, Street Paved, Other | |
| — | |
| — | |
| Wood Burning, Attached Fireplace Doors/Screen, Gas Log, Gas Starter |
Tax History
| Year | Property Taxes |
|---|---|
| 2008 | $9,238 |
| 2016 | $11,031 |
Contact Agent
Nearby Similar Homes
Nearby Sold Comparables
Contact Agent
Listing Provided By
@properties

