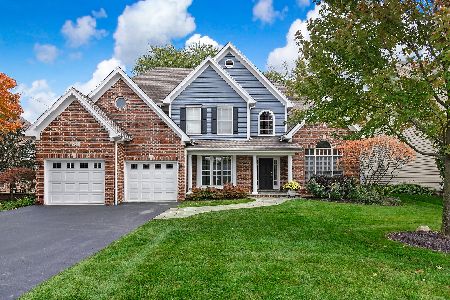520 56th Street, Hinsdale, Illinois 60521
$1,020,000
|
Sold
|
|
| Status: | Closed |
| Sqft: | 3,748 |
| Cost/Sqft: | $283 |
| Beds: | 4 |
| Baths: | 5 |
| Year Built: | 2004 |
| Property Taxes: | $18,544 |
| Days On Market: | 3530 |
| Lot Size: | 0,00 |
Description
Outstanding opportunity to own a custom built dream home in Hinsdale Central School District! Beautifully landscaped, oversized, corner lot. Prepared to be stunned as you enter this grand foyer complete with formal living and dining room. No details left behind. Gourmet kitchen open to eat in kitchen and large family room. Vaulted ceilings, custom woodwork throughout. 4 Bedrooms up including Master Suite. Fully finished lower level with 5th bedroom, fitness room, full bath, rec room and fireplace. This home is impeccable and a truly amazing opportunity to "Have it all!"
Property Specifics
| Single Family | |
| — | |
| Traditional | |
| 2004 | |
| Full | |
| — | |
| No | |
| — |
| Du Page | |
| Golfview Hills | |
| 628 / Annual | |
| Lake Rights | |
| Lake Michigan | |
| Public Sewer | |
| 09231830 | |
| 0914208001 |
Nearby Schools
| NAME: | DISTRICT: | DISTANCE: | |
|---|---|---|---|
|
Grade School
Holmes Elementary School |
60 | — | |
|
Middle School
Westview Hills Middle School |
60 | Not in DB | |
|
High School
Hinsdale Central High School |
86 | Not in DB | |
|
Alternate Elementary School
Maercker Elementary School |
— | Not in DB | |
Property History
| DATE: | EVENT: | PRICE: | SOURCE: |
|---|---|---|---|
| 16 Jul, 2009 | Sold | $1,090,000 | MRED MLS |
| 7 Apr, 2009 | Under contract | $1,200,000 | MRED MLS |
| 23 Mar, 2009 | Listed for sale | $1,200,000 | MRED MLS |
| 24 Aug, 2016 | Sold | $1,020,000 | MRED MLS |
| 13 Jun, 2016 | Under contract | $1,059,000 | MRED MLS |
| 19 May, 2016 | Listed for sale | $1,059,000 | MRED MLS |
Room Specifics
Total Bedrooms: 5
Bedrooms Above Ground: 4
Bedrooms Below Ground: 1
Dimensions: —
Floor Type: Carpet
Dimensions: —
Floor Type: Carpet
Dimensions: —
Floor Type: Carpet
Dimensions: —
Floor Type: —
Full Bathrooms: 5
Bathroom Amenities: Whirlpool,Separate Shower,Double Sink
Bathroom in Basement: 1
Rooms: Bedroom 5,Eating Area,Exercise Room,Foyer,Office,Recreation Room
Basement Description: Finished
Other Specifics
| 3 | |
| Concrete Perimeter | |
| Brick | |
| Patio | |
| Corner Lot,Landscaped | |
| 127X133X100X117 | |
| Full | |
| Full | |
| Vaulted/Cathedral Ceilings, Hardwood Floors, First Floor Laundry | |
| Double Oven, Microwave, Dishwasher, Refrigerator, Bar Fridge, Washer, Dryer, Stainless Steel Appliance(s) | |
| Not in DB | |
| Street Lights, Street Paved | |
| — | |
| — | |
| Wood Burning, Gas Log, Gas Starter |
Tax History
| Year | Property Taxes |
|---|---|
| 2009 | $15,702 |
| 2016 | $18,544 |
Contact Agent
Nearby Similar Homes
Nearby Sold Comparables
Contact Agent
Listing Provided By
Coldwell Banker Residential









