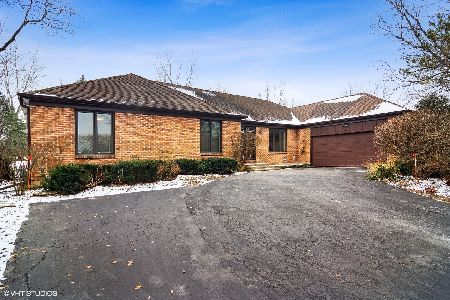5558 Old Field Road, Long Grove, Illinois 60047
$493,700
|
Sold
|
|
| Status: | Closed |
| Sqft: | 3,530 |
| Cost/Sqft: | $141 |
| Beds: | 4 |
| Baths: | 3 |
| Year Built: | 1985 |
| Property Taxes: | $16,048 |
| Days On Market: | 3538 |
| Lot Size: | 1,05 |
Description
EXPANSIVE home in a premier location with luscious landscaped exterior. Beautiful Southern inspired curb appeal featuring a grand facade accentuated with pillars to welcome you home. Enter a traditional floor plan with tiled foyer that leads to a stylish yet functional floor plan. First floor includes living room with plush carpet & large bay windows leading to an office with sliders to deck. Gourmet kitchen has a large island with breakfast bar, granite counters, custom cabinets, & SS appliances. Serve delectable dishes in your eating area with access to deck & entertain in your family room with brick fireplace while enjoying food and drinks from your dry bar. Luxurious master bedroom has custom window treatments, plush carpet & a master bath with dual sinks, jetted tub & separate shower. Full basement with huge potential. This home has all new Anderson windows throughout! Walking distance to schools, park, & a short drive from shopping & more! Sought after Stevenson school district!
Property Specifics
| Single Family | |
| — | |
| — | |
| 1985 | |
| Full | |
| — | |
| No | |
| 1.05 |
| Lake | |
| Oak Hills | |
| 0 / Not Applicable | |
| None | |
| Private Well | |
| Public Sewer | |
| 09229241 | |
| 15201030130000 |
Nearby Schools
| NAME: | DISTRICT: | DISTANCE: | |
|---|---|---|---|
|
Grade School
Country Meadows Elementary Schoo |
96 | — | |
|
Middle School
Woodlawn Middle School |
96 | Not in DB | |
|
High School
Adlai E Stevenson High School |
125 | Not in DB | |
Property History
| DATE: | EVENT: | PRICE: | SOURCE: |
|---|---|---|---|
| 25 Jul, 2016 | Sold | $493,700 | MRED MLS |
| 27 May, 2016 | Under contract | $499,000 | MRED MLS |
| 17 May, 2016 | Listed for sale | $499,000 | MRED MLS |
Room Specifics
Total Bedrooms: 4
Bedrooms Above Ground: 4
Bedrooms Below Ground: 0
Dimensions: —
Floor Type: Carpet
Dimensions: —
Floor Type: Carpet
Dimensions: —
Floor Type: Carpet
Full Bathrooms: 3
Bathroom Amenities: Whirlpool,Separate Shower,Double Sink
Bathroom in Basement: 0
Rooms: Eating Area,Foyer,Office
Basement Description: Unfinished
Other Specifics
| 3 | |
| Concrete Perimeter | |
| Asphalt | |
| Deck, Storms/Screens | |
| Corner Lot | |
| 43X140X81X77X127X135X245 | |
| — | |
| Full | |
| Bar-Dry, Hardwood Floors, First Floor Laundry | |
| Range, Microwave, Dishwasher, Refrigerator, Washer, Dryer, Disposal | |
| Not in DB | |
| Street Paved | |
| — | |
| — | |
| Attached Fireplace Doors/Screen, Gas Log |
Tax History
| Year | Property Taxes |
|---|---|
| 2016 | $16,048 |
Contact Agent
Nearby Similar Homes
Nearby Sold Comparables
Contact Agent
Listing Provided By
Keller Williams Realty Partners, LLC







