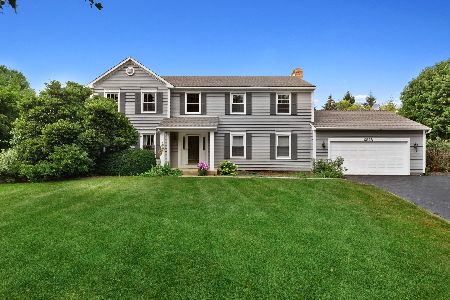5569 Brookbank Lane, Long Grove, Illinois 60047
$600,000
|
Sold
|
|
| Status: | Closed |
| Sqft: | 2,934 |
| Cost/Sqft: | $208 |
| Beds: | 4 |
| Baths: | 5 |
| Year Built: | 1985 |
| Property Taxes: | $15,476 |
| Days On Market: | 2859 |
| Lot Size: | 1,07 |
Description
Curb appeal galore greets you as you pull up to this beautiful, traditional, center entrance brick and cedar home with charming front porch. The backyard is an amazing outdoor oasis with Barrington Pools free form pool and spa, with gorgeous landscaping and extensive hardscapes, it's a staycation every day! Just painted white trim and neutral paint throughout the entire first and second floors. Open concept kitchen/breakfast room/family room with vaulted ceiling & light, bright views. Solid oak flooring installed thru most of first floor. All windows replaced plus sliders, new furn, HWH. First floor study and convenient first floor laundry/mud room. Separate living and dining rooms for entertaining. The master suite offers large closets and plenty of room. Three generously sized additional bedrooms serviced by a convenient hall bath. The lower level includes a full bath, recreation area and a large storage area. Oversized 3 car garage. ADDITIONAL LAND to right of home! Stevenson H
Property Specifics
| Single Family | |
| — | |
| Colonial | |
| 1985 | |
| Partial | |
| — | |
| No | |
| 1.07 |
| Lake | |
| Oak Hills | |
| 100 / Annual | |
| Snow Removal | |
| Private Well | |
| Public Sewer | |
| 09700515 | |
| 15201030070000 |
Nearby Schools
| NAME: | DISTRICT: | DISTANCE: | |
|---|---|---|---|
|
Grade School
Country Meadows Elementary Schoo |
96 | — | |
|
Middle School
Woodlawn Middle School |
96 | Not in DB | |
|
High School
Adlai E Stevenson High School |
125 | Not in DB | |
Property History
| DATE: | EVENT: | PRICE: | SOURCE: |
|---|---|---|---|
| 6 Aug, 2018 | Sold | $600,000 | MRED MLS |
| 11 Jun, 2018 | Under contract | $610,000 | MRED MLS |
| 30 Mar, 2018 | Listed for sale | $610,000 | MRED MLS |
Room Specifics
Total Bedrooms: 4
Bedrooms Above Ground: 4
Bedrooms Below Ground: 0
Dimensions: —
Floor Type: Carpet
Dimensions: —
Floor Type: Carpet
Dimensions: —
Floor Type: Carpet
Full Bathrooms: 5
Bathroom Amenities: Whirlpool,Separate Shower,Double Sink
Bathroom in Basement: 1
Rooms: Breakfast Room,Study,Great Room,Game Room,Foyer
Basement Description: Finished,Crawl
Other Specifics
| 3 | |
| Concrete Perimeter | |
| Asphalt | |
| Hot Tub, Brick Paver Patio, In Ground Pool | |
| — | |
| 206X220X135X132X196 | |
| — | |
| Full | |
| Vaulted/Cathedral Ceilings, Hardwood Floors, First Floor Laundry | |
| Microwave, Dishwasher, Refrigerator, Washer, Dryer, Cooktop, Built-In Oven | |
| Not in DB | |
| — | |
| — | |
| — | |
| Wood Burning |
Tax History
| Year | Property Taxes |
|---|---|
| 2018 | $15,476 |
Contact Agent
Nearby Similar Homes
Nearby Sold Comparables
Contact Agent
Listing Provided By
@properties







