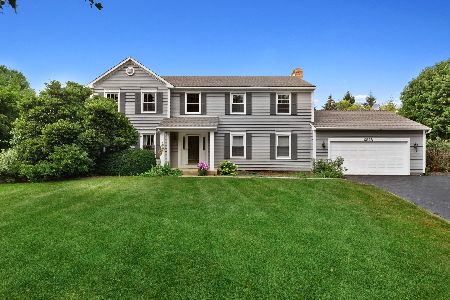5567 Brookbank Lane, Long Grove, Illinois 60047
$475,000
|
Sold
|
|
| Status: | Closed |
| Sqft: | 2,300 |
| Cost/Sqft: | $204 |
| Beds: | 4 |
| Baths: | 4 |
| Year Built: | 1985 |
| Property Taxes: | $13,589 |
| Days On Market: | 2736 |
| Lot Size: | 1,21 |
Description
Nestled in the picturesque Oak Hills subdivision is this beautifully presented brick Colonial home. This gorgeous abode is set on a landscaped lot surrounded by mature trees and shrubs that provide a leafy outlook from almost every room. Inside, it's clear to see no expense has been spared in the creation of a comfortable home. Natural oak flooring, plus wood crown moldings and trim, run throughout most of the first floor, while the exposure allows plenty of natural light to fill the home and a robust home generator offers peace of mind. The kitchen features Cherrywood cabinets, granite counters and a suite of quality appliances. Step out to the expansive 50' wood deck with hot tub and screened gazebo. The lower-level has been fully finished with a half bath and wet bar to offer extra living space. This home has been meticulously maintained and is a MUST SEE!! Great price for a brick home in Stevenson High School.
Property Specifics
| Single Family | |
| — | |
| Colonial | |
| 1985 | |
| Full | |
| — | |
| No | |
| 1.21 |
| Lake | |
| Oak Hills | |
| 100 / Annual | |
| Snow Removal | |
| Private Well | |
| Public Sewer | |
| 10035918 | |
| 15201030080000 |
Nearby Schools
| NAME: | DISTRICT: | DISTANCE: | |
|---|---|---|---|
|
Grade School
Country Meadows Elementary Schoo |
96 | — | |
|
Middle School
Woodlawn Middle School |
96 | Not in DB | |
|
High School
Adlai E Stevenson High School |
125 | Not in DB | |
Property History
| DATE: | EVENT: | PRICE: | SOURCE: |
|---|---|---|---|
| 9 Nov, 2018 | Sold | $475,000 | MRED MLS |
| 30 Sep, 2018 | Under contract | $470,000 | MRED MLS |
| — | Last price change | $480,800 | MRED MLS |
| 31 Jul, 2018 | Listed for sale | $496,800 | MRED MLS |
Room Specifics
Total Bedrooms: 4
Bedrooms Above Ground: 4
Bedrooms Below Ground: 0
Dimensions: —
Floor Type: Carpet
Dimensions: —
Floor Type: Carpet
Dimensions: —
Floor Type: Carpet
Full Bathrooms: 4
Bathroom Amenities: Separate Shower,Double Sink,Soaking Tub
Bathroom in Basement: 1
Rooms: Screened Porch,Deck,Eating Area,Recreation Room,Sitting Room
Basement Description: Finished
Other Specifics
| 2 | |
| Concrete Perimeter | |
| Asphalt | |
| Deck, Hot Tub, Gazebo | |
| Corner Lot,Irregular Lot | |
| 52708 | |
| — | |
| Full | |
| — | |
| Range, Microwave, Dishwasher, Refrigerator, Washer, Dryer, Disposal, Stainless Steel Appliance(s) | |
| Not in DB | |
| — | |
| — | |
| — | |
| Wood Burning |
Tax History
| Year | Property Taxes |
|---|---|
| 2018 | $13,589 |
Contact Agent
Nearby Similar Homes
Nearby Sold Comparables
Contact Agent
Listing Provided By
Coldwell Banker Residential Brokerage







