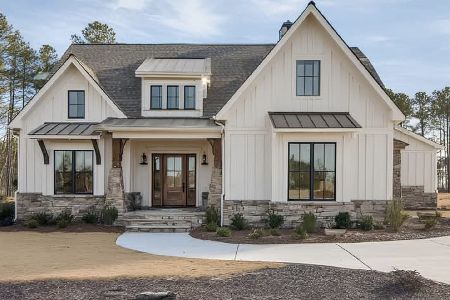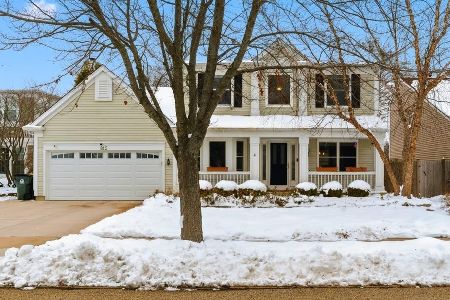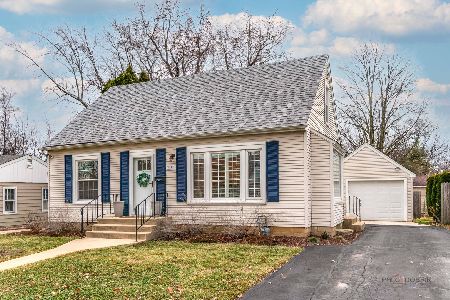556 Dawn Circle, Grayslake, Illinois 60030
$215,100
|
Sold
|
|
| Status: | Closed |
| Sqft: | 2,880 |
| Cost/Sqft: | $73 |
| Beds: | 5 |
| Baths: | 2 |
| Year Built: | 1953 |
| Property Taxes: | $8,509 |
| Days On Market: | 3588 |
| Lot Size: | 0,32 |
Description
WOW! Why settle when you can have it all!?A huge 5 bedroom 2 bath (Stubbed in for a 3rd) home located on a culdesac in Grayslake; walking distance to downtown, parks restaurants, pool, library & more! Newly updated home greets you with a cozy front porch w/ paver walkway to extra long driveway. Upper level features hardwood floors, living room w/bay window, spacious kitchen with brand new corian counters & stove (all appliances stay) & interior access to the garage.Dining area w/ built in.3 bedrooms including masters suite with WIC & private bath. Large family room w/skylights,bay window & sliders to large deck for entertaining.Deck overlooks huge pie shaped backyard. Lower level features tiled sitting area, 2 more bedrooms, a 2nd Rec room/ family room with plenty of natural light, plus exterior access to the back yard. Large utility/laundry room plus ample storage. Don't miss out on this steal of a deal today! New paint and new carpet. turn key condition!
Property Specifics
| Single Family | |
| — | |
| Bi-Level | |
| 1953 | |
| Full,Walkout | |
| — | |
| No | |
| 0.32 |
| Lake | |
| The Manor | |
| 0 / Not Applicable | |
| None | |
| Public | |
| Public Sewer | |
| 09184464 | |
| 06261130210000 |
Property History
| DATE: | EVENT: | PRICE: | SOURCE: |
|---|---|---|---|
| 19 May, 2016 | Sold | $215,100 | MRED MLS |
| 16 Apr, 2016 | Under contract | $209,900 | MRED MLS |
| 2 Apr, 2016 | Listed for sale | $209,900 | MRED MLS |
Room Specifics
Total Bedrooms: 5
Bedrooms Above Ground: 5
Bedrooms Below Ground: 0
Dimensions: —
Floor Type: Carpet
Dimensions: —
Floor Type: Carpet
Dimensions: —
Floor Type: Carpet
Dimensions: —
Floor Type: —
Full Bathrooms: 2
Bathroom Amenities: Separate Shower,Soaking Tub
Bathroom in Basement: 0
Rooms: Bedroom 5,Recreation Room,Sitting Room,Storage,Walk In Closet
Basement Description: Finished
Other Specifics
| 1 | |
| — | |
| — | |
| Deck, Porch, Storms/Screens | |
| Cul-De-Sac | |
| 20X21X132X165X215 | |
| — | |
| Full | |
| Vaulted/Cathedral Ceilings, Skylight(s), Hardwood Floors, First Floor Bedroom, First Floor Full Bath | |
| Double Oven, Dishwasher, Refrigerator, Washer, Dryer | |
| Not in DB | |
| Pool, Water Rights, Street Lights, Street Paved | |
| — | |
| — | |
| — |
Tax History
| Year | Property Taxes |
|---|---|
| 2016 | $8,509 |
Contact Agent
Nearby Similar Homes
Nearby Sold Comparables
Contact Agent
Listing Provided By
Coldwell Banker Residential Brokerage









