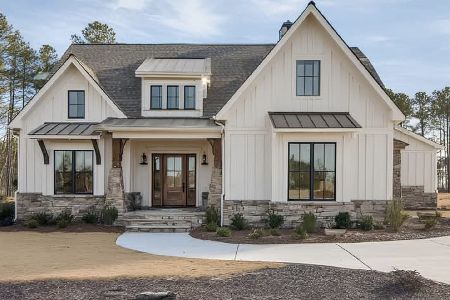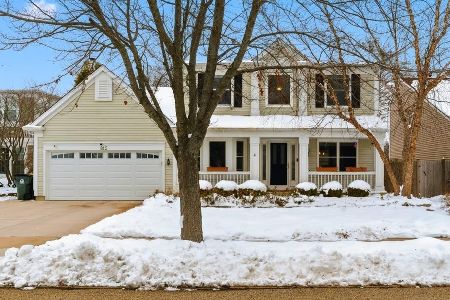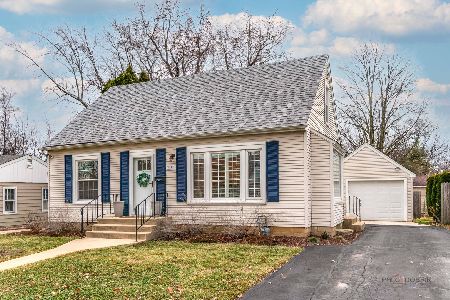572 Dawn Circle, Grayslake, Illinois 60030
$197,000
|
Sold
|
|
| Status: | Closed |
| Sqft: | 1,480 |
| Cost/Sqft: | $132 |
| Beds: | 3 |
| Baths: | 3 |
| Year Built: | 1967 |
| Property Taxes: | $7,503 |
| Days On Market: | 3560 |
| Lot Size: | 0,36 |
Description
Open floor plan! Incredibly well-cared for w/desirable cul-de-sac location! MANY RECENT UPDATES including 2 yr. new architectural-shingled roof w/gutter guards, carpeting, high-efficiency furnace, hot water heater, interior paint, as well as dishwasher, microwave & fridge. Tons of additional finished living area in the basement, including a 2nd full bath, spacious rec room areas, and a huge bonus room w/large walk-in closet. Additional storage by means of built-in shelving & cabinets. The yard is spectacular w/very well-manicured landscaping, perennial garden w/flagstone & brick paver walkway, backyard Pergola w/brick-paver patio, & underground water supply to the landscaping. Convenient gas-powered garage generator (w/electrical running to the house) is included! Fantastic location, excellent price, & super condition makes this a dream home come true! You'll love strolling down to Central Park or enjoying all that downtown Grayslake has to offer. You couldn't ask for anything more.
Property Specifics
| Single Family | |
| — | |
| Ranch | |
| 1967 | |
| Full | |
| — | |
| No | |
| 0.36 |
| Lake | |
| — | |
| 0 / Not Applicable | |
| None | |
| Lake Michigan | |
| Public Sewer | |
| 09211175 | |
| 06261130270000 |
Nearby Schools
| NAME: | DISTRICT: | DISTANCE: | |
|---|---|---|---|
|
High School
Grayslake Central High School |
127 | Not in DB | |
Property History
| DATE: | EVENT: | PRICE: | SOURCE: |
|---|---|---|---|
| 25 May, 2016 | Sold | $197,000 | MRED MLS |
| 1 May, 2016 | Under contract | $195,000 | MRED MLS |
| 30 Apr, 2016 | Listed for sale | $195,000 | MRED MLS |
| 31 Jul, 2020 | Sold | $230,000 | MRED MLS |
| 1 Jun, 2020 | Under contract | $234,900 | MRED MLS |
| 28 May, 2020 | Listed for sale | $234,900 | MRED MLS |
Room Specifics
Total Bedrooms: 3
Bedrooms Above Ground: 3
Bedrooms Below Ground: 0
Dimensions: —
Floor Type: Carpet
Dimensions: —
Floor Type: Wood Laminate
Full Bathrooms: 3
Bathroom Amenities: —
Bathroom in Basement: 1
Rooms: Bonus Room,Media Room,Recreation Room,Walk In Closet
Basement Description: Finished
Other Specifics
| 2 | |
| Concrete Perimeter | |
| Asphalt | |
| Patio, Brick Paver Patio | |
| Cul-De-Sac,Landscaped,Park Adjacent | |
| 148X156X215X21X21 | |
| Full | |
| Half | |
| First Floor Full Bath | |
| Range, Microwave, Dishwasher, Refrigerator, Washer, Dryer | |
| Not in DB | |
| Street Lights, Street Paved | |
| — | |
| — | |
| — |
Tax History
| Year | Property Taxes |
|---|---|
| 2016 | $7,503 |
| 2020 | $8,632 |
Contact Agent
Nearby Similar Homes
Nearby Sold Comparables
Contact Agent
Listing Provided By
Baird & Warner









