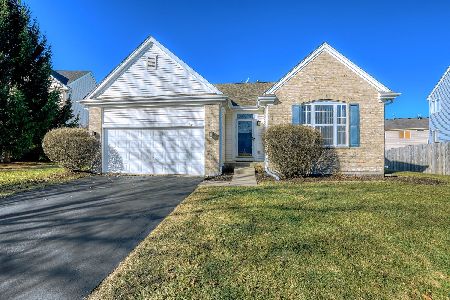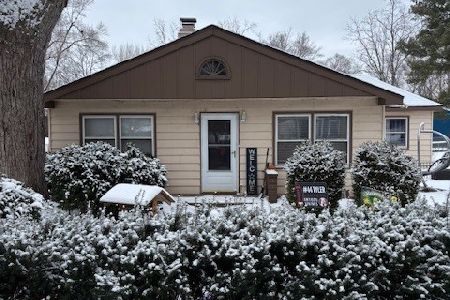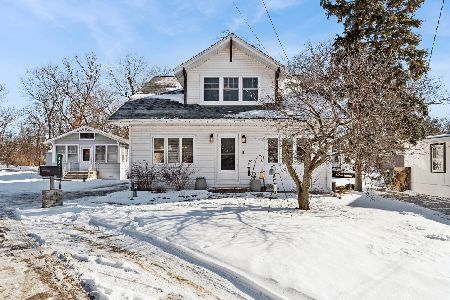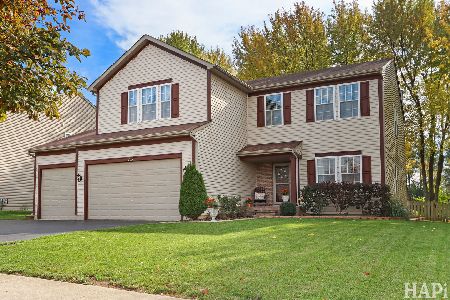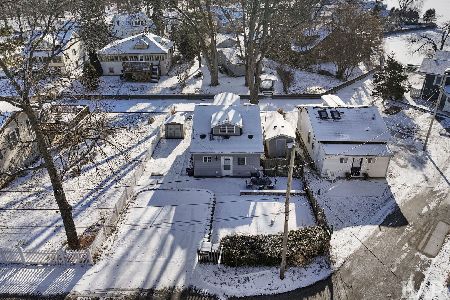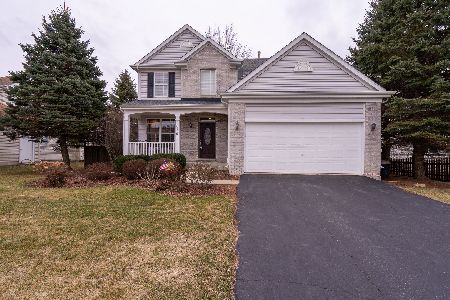556 Needlegrass Parkway, Antioch, Illinois 60002
$234,500
|
Sold
|
|
| Status: | Closed |
| Sqft: | 2,417 |
| Cost/Sqft: | $98 |
| Beds: | 4 |
| Baths: | 4 |
| Year Built: | 2004 |
| Property Taxes: | $8,224 |
| Days On Market: | 2369 |
| Lot Size: | 0,18 |
Description
~Gorgeous 4 Bedroom, 3-1/2 Bath Home In Desirable Tiffany Farms Subdivision With Over 3,300+ Square Feet Of Finished Living Space~This Homes Main Floor Features Lots Of Natural Light, A Spacious Combination Living Room/Dining Room, Generous Kitchen With Corian Tops & Center Island, Oversized Family Room With Natural Fireplace/Gas Lite, Separate Office, Half Bath, And A Mud Room With Laundry Hook Up~Hardwood Floors~Second Floor Features Master Bedroom With Vaulted Ceilings, Walk-In Closet, Master Bath With Soaking Tub & Separate Shower, 3 Additional Bedrooms And Second Full Bath~The Basement Features A Finished Recreation Space With Egress Windows That Could Easily Become A Fifth Bedroom, 3rd Full Bath, Over 400 Square Feet Of Storage Space, And Additional Laundry Room~Two Car Garage, Professionally Landscaped, And Fenced In Back Yard~
Property Specifics
| Single Family | |
| — | |
| Contemporary | |
| 2004 | |
| Full | |
| — | |
| No | |
| 0.18 |
| Lake | |
| Tiffany Farms | |
| 177 / Annual | |
| Snow Removal,Other | |
| Public | |
| Public Sewer | |
| 10484695 | |
| 02071050030000 |
Nearby Schools
| NAME: | DISTRICT: | DISTANCE: | |
|---|---|---|---|
|
Grade School
W C Petty Elementary School |
34 | — | |
|
Middle School
Antioch Upper Grade School |
34 | Not in DB | |
|
High School
Antioch Community High School |
117 | Not in DB | |
Property History
| DATE: | EVENT: | PRICE: | SOURCE: |
|---|---|---|---|
| 8 Oct, 2019 | Sold | $234,500 | MRED MLS |
| 3 Sep, 2019 | Under contract | $237,900 | MRED MLS |
| 14 Aug, 2019 | Listed for sale | $237,900 | MRED MLS |
Room Specifics
Total Bedrooms: 4
Bedrooms Above Ground: 4
Bedrooms Below Ground: 0
Dimensions: —
Floor Type: Carpet
Dimensions: —
Floor Type: Carpet
Dimensions: —
Floor Type: Carpet
Full Bathrooms: 4
Bathroom Amenities: Separate Shower,Double Sink,Soaking Tub
Bathroom in Basement: 1
Rooms: Office
Basement Description: Partially Finished,Egress Window
Other Specifics
| 2 | |
| Concrete Perimeter | |
| Asphalt | |
| Porch | |
| Fenced Yard,Landscaped,Mature Trees | |
| 63 X 115 X 74 X 115 | |
| — | |
| Full | |
| Vaulted/Cathedral Ceilings, Hardwood Floors, First Floor Laundry, Walk-In Closet(s) | |
| Range, Microwave, Dishwasher, Refrigerator, Washer, Dryer, Disposal | |
| Not in DB | |
| — | |
| — | |
| — | |
| Wood Burning, Gas Starter |
Tax History
| Year | Property Taxes |
|---|---|
| 2019 | $8,224 |
Contact Agent
Nearby Similar Homes
Nearby Sold Comparables
Contact Agent
Listing Provided By
HomeSmart Leading Edge

