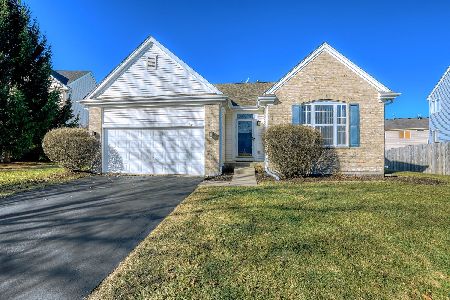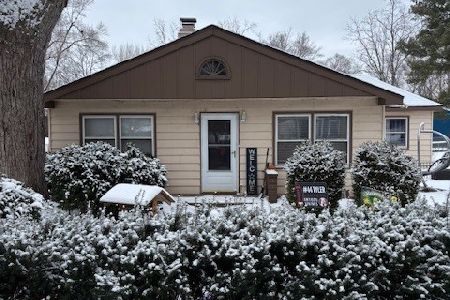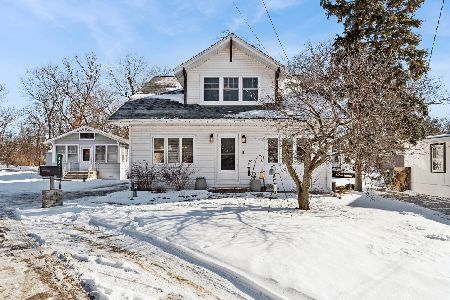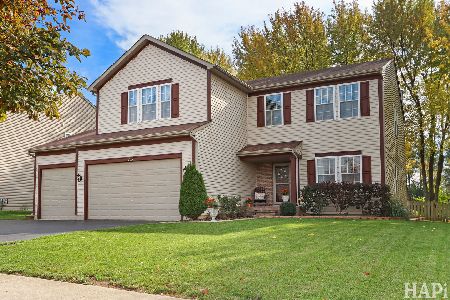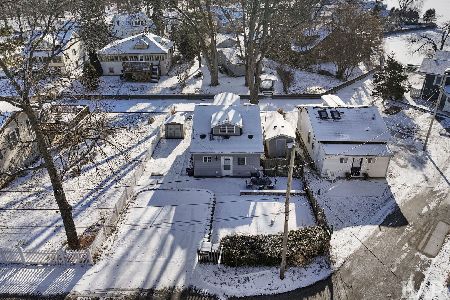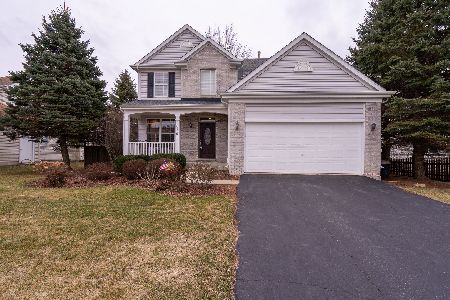560 Needlegrass Parkway, Antioch, Illinois 60002
$227,900
|
Sold
|
|
| Status: | Closed |
| Sqft: | 2,400 |
| Cost/Sqft: | $96 |
| Beds: | 4 |
| Baths: | 3 |
| Year Built: | 2004 |
| Property Taxes: | $8,648 |
| Days On Market: | 2538 |
| Lot Size: | 0,18 |
Description
4bed/2.1bath home with timeless elegance located in the much sought after Tiffany Farms neighborhood! This home boasts a 2-story foyer set in a very spacious layout with your very own white picket fenced yard. Separate dining room gives you plenty of space for formal dinners. Huge kitchen with center island and eat-in dining with slider leading to the backyard. Family room with brick fireplace and plenty of windows to bring in tons of natural light. First floor office with double door entry is perfect for your home office setup! Great bedroom sizes with tons of closet space. Spacious master suite with double door entry, walk-in closet with window, and a private master bath featuring double sinks, separate shower, and a huge soaking tub! Get creative and finish the currently unfinished basement just the way you like to add more living space! Come see this home today!
Property Specifics
| Single Family | |
| — | |
| — | |
| 2004 | |
| Full | |
| — | |
| No | |
| 0.18 |
| Lake | |
| Tiffany Farms | |
| 177 / Annual | |
| Other | |
| Public | |
| Public Sewer | |
| 10282116 | |
| 02071050040000 |
Nearby Schools
| NAME: | DISTRICT: | DISTANCE: | |
|---|---|---|---|
|
Grade School
Antioch Elementary School |
34 | — | |
|
Middle School
Antioch Upper Grade School |
34 | Not in DB | |
|
High School
Antioch Community High School |
117 | Not in DB | |
Property History
| DATE: | EVENT: | PRICE: | SOURCE: |
|---|---|---|---|
| 3 Apr, 2019 | Sold | $227,900 | MRED MLS |
| 3 Mar, 2019 | Under contract | $229,900 | MRED MLS |
| 25 Feb, 2019 | Listed for sale | $229,900 | MRED MLS |
Room Specifics
Total Bedrooms: 4
Bedrooms Above Ground: 4
Bedrooms Below Ground: 0
Dimensions: —
Floor Type: Carpet
Dimensions: —
Floor Type: Carpet
Dimensions: —
Floor Type: Carpet
Full Bathrooms: 3
Bathroom Amenities: Separate Shower,Double Sink,Soaking Tub
Bathroom in Basement: 0
Rooms: Den
Basement Description: Unfinished
Other Specifics
| 2 | |
| — | |
| — | |
| Patio | |
| Fenced Yard | |
| 62 X 115 | |
| — | |
| Full | |
| Vaulted/Cathedral Ceilings, Hardwood Floors, First Floor Laundry, Walk-In Closet(s) | |
| Range, Microwave, Dishwasher, Refrigerator, Washer, Dryer, Disposal, Stainless Steel Appliance(s) | |
| Not in DB | |
| Sidewalks, Street Paved | |
| — | |
| — | |
| — |
Tax History
| Year | Property Taxes |
|---|---|
| 2019 | $8,648 |
Contact Agent
Nearby Similar Homes
Nearby Sold Comparables
Contact Agent
Listing Provided By
Century 21 Affiliated

