556 Saratoga Drive, Elburn, Illinois 60119
$350,000
|
Sold
|
|
| Status: | Closed |
| Sqft: | 1,932 |
| Cost/Sqft: | $181 |
| Beds: | 4 |
| Baths: | 3 |
| Year Built: | 1987 |
| Property Taxes: | $7,191 |
| Days On Market: | 1377 |
| Lot Size: | 0,19 |
Description
Beautifully laid out 4 bedroom home! The spacious and updated kitchen boasts bay window, glass backsplash and stainless steel appliances. The open concept floorplan flows right into the Family Room with stone fireplace and an adjoining First Floor Bedroom/den/office. The Family Room sliders open to the spacious, fenced-in backyard with concrete patio, perfect for backyard gatherings. New furnace and air conditioner! Downtown Elburn is within walking distance, providing plenty of dining and shopping options. The Elburn Metra station is also nearby! Come see it today!!
Property Specifics
| Single Family | |
| — | |
| — | |
| 1987 | |
| — | |
| — | |
| No | |
| 0.19 |
| Kane | |
| Columbine Square | |
| 0 / Not Applicable | |
| — | |
| — | |
| — | |
| 11376373 | |
| 1106402010 |
Nearby Schools
| NAME: | DISTRICT: | DISTANCE: | |
|---|---|---|---|
|
Grade School
John Stewart Elementary School |
302 | — | |
|
Middle School
Harter Middle School |
302 | Not in DB | |
|
High School
Kaneland High School |
302 | Not in DB | |
Property History
| DATE: | EVENT: | PRICE: | SOURCE: |
|---|---|---|---|
| 22 Sep, 2008 | Sold | $248,000 | MRED MLS |
| 14 Jun, 2008 | Under contract | $259,900 | MRED MLS |
| — | Last price change | $275,000 | MRED MLS |
| 21 Jan, 2008 | Listed for sale | $289,900 | MRED MLS |
| 21 Jun, 2018 | Sold | $265,000 | MRED MLS |
| 11 May, 2018 | Under contract | $265,000 | MRED MLS |
| 28 Apr, 2018 | Listed for sale | $265,000 | MRED MLS |
| 20 May, 2022 | Sold | $350,000 | MRED MLS |
| 21 Apr, 2022 | Under contract | $350,000 | MRED MLS |
| 15 Apr, 2022 | Listed for sale | $350,000 | MRED MLS |
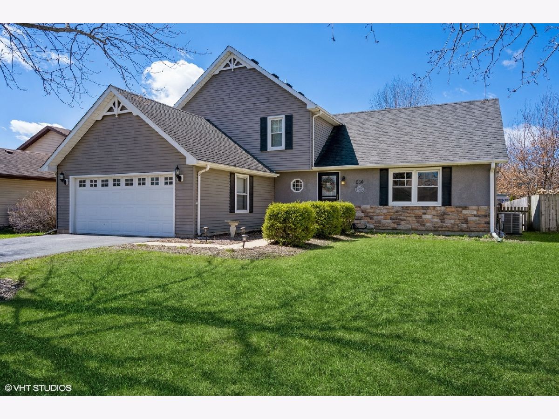
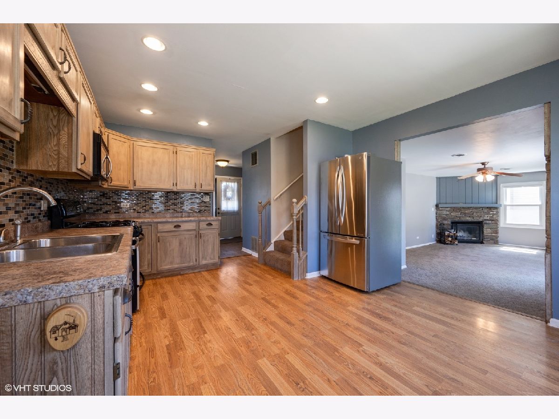
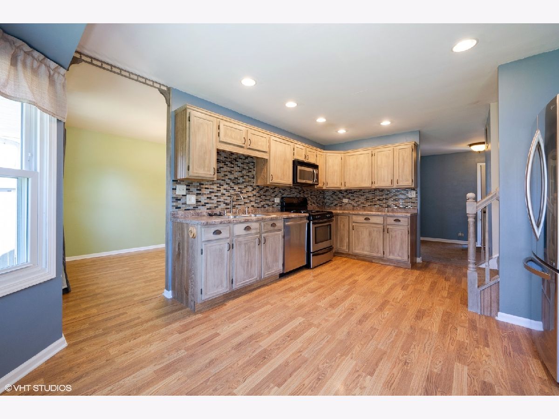
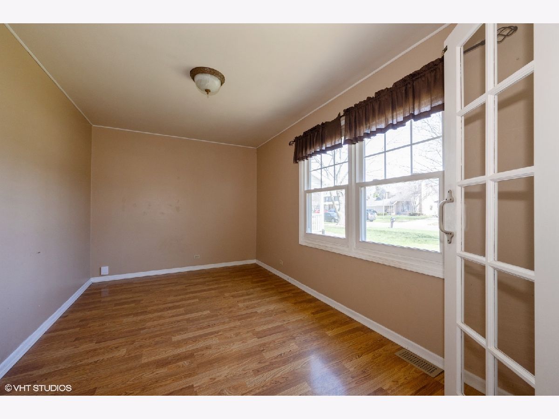
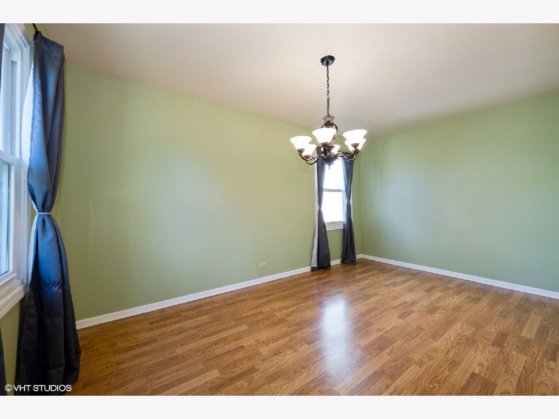
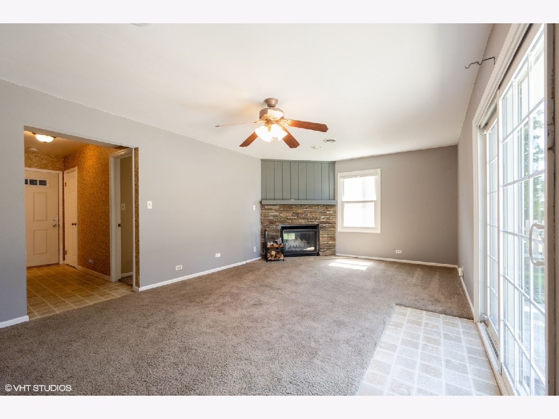
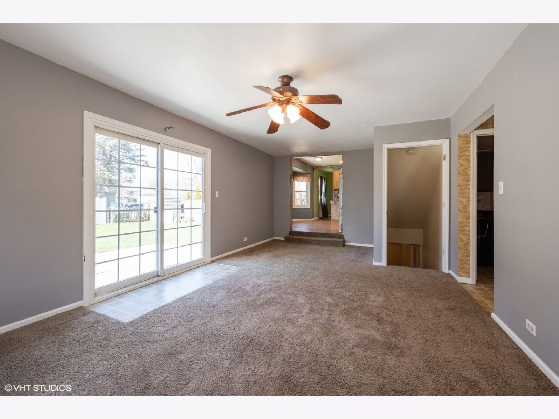
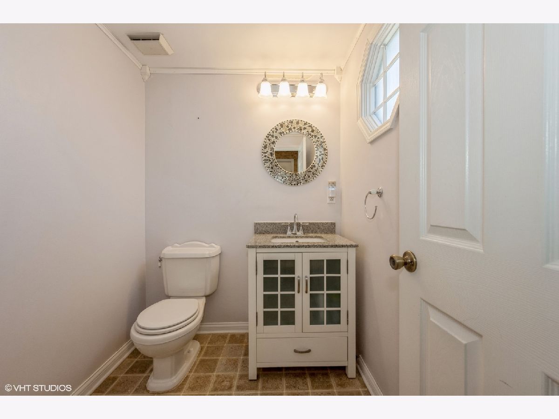
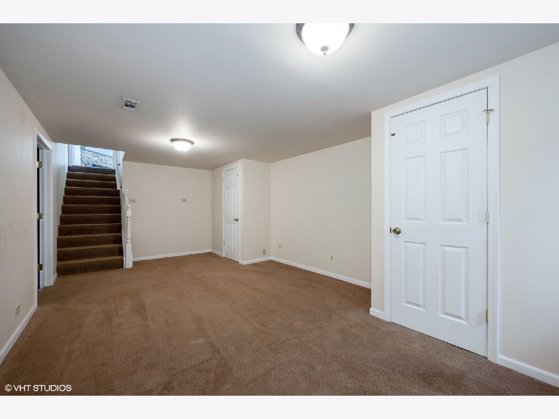
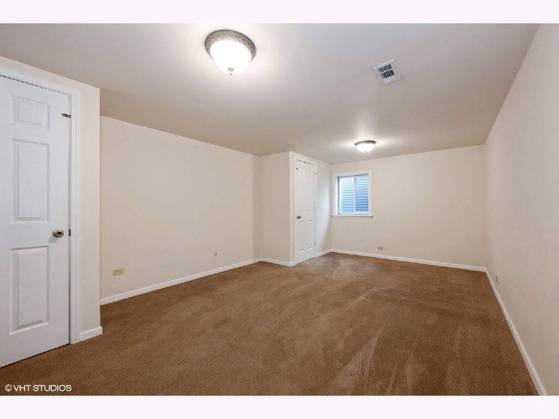
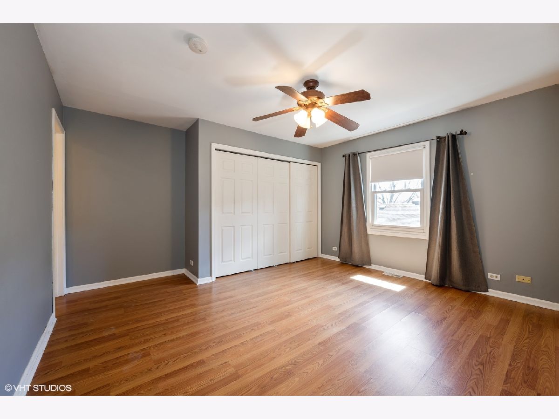
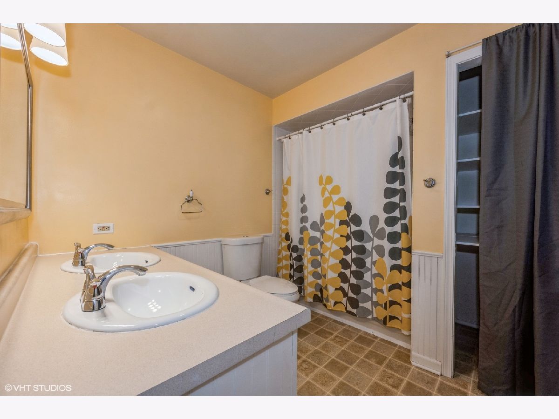
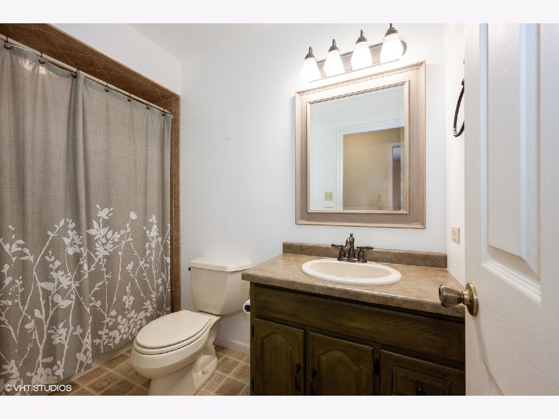
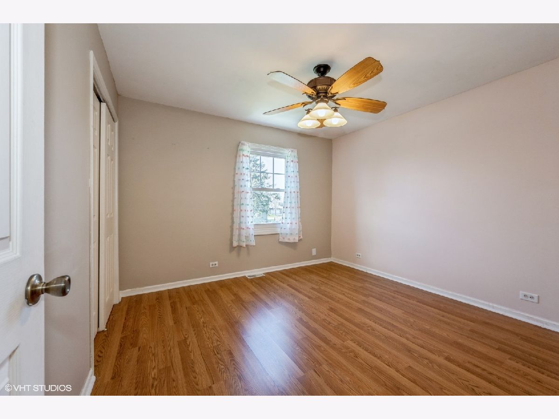
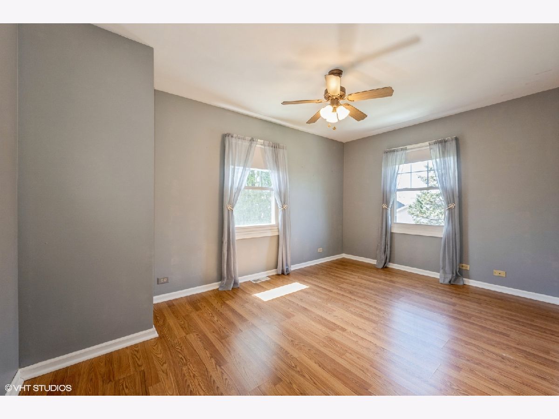
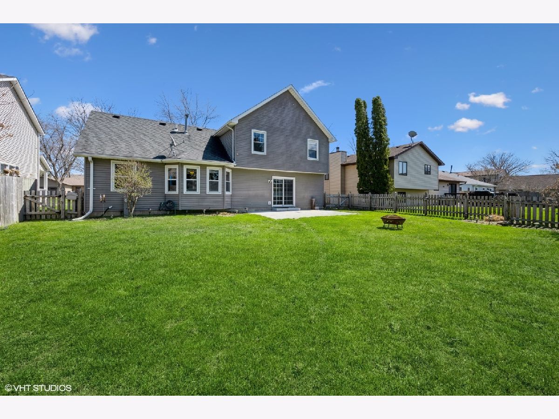
Room Specifics
Total Bedrooms: 4
Bedrooms Above Ground: 4
Bedrooms Below Ground: 0
Dimensions: —
Floor Type: —
Dimensions: —
Floor Type: —
Dimensions: —
Floor Type: —
Full Bathrooms: 3
Bathroom Amenities: Double Sink
Bathroom in Basement: 0
Rooms: —
Basement Description: Partially Finished
Other Specifics
| 2 | |
| — | |
| — | |
| — | |
| — | |
| 66X126X65X126 | |
| Full | |
| — | |
| — | |
| — | |
| Not in DB | |
| — | |
| — | |
| — | |
| — |
Tax History
| Year | Property Taxes |
|---|---|
| 2008 | $5,214 |
| 2018 | $6,642 |
| 2022 | $7,191 |
Contact Agent
Nearby Similar Homes
Nearby Sold Comparables
Contact Agent
Listing Provided By
Coldwell Banker Realty



