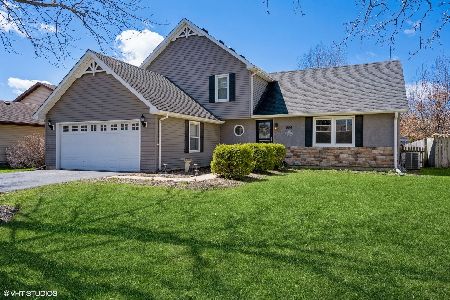540 Saratoga Drive, Elburn, Illinois 60119
$105,000
|
Sold
|
|
| Status: | Closed |
| Sqft: | 1,424 |
| Cost/Sqft: | $70 |
| Beds: | 3 |
| Baths: | 2 |
| Year Built: | 1987 |
| Property Taxes: | $5,173 |
| Days On Market: | 3688 |
| Lot Size: | 0,18 |
Description
BANK OWNED! This Contemporary style home offers 3 big bedrooms, 2 full baths plus a plumbing rough-IN in the full basement, a 2 story living and dining room w/a FPL & wood floors ,A cozy kitchen, 2 car garage, a big yard, & more. This home has a 1st Floor master bedroom & 1st Floor Full bath!This home requires extensive rehab work and has visible MOLD in basement. Being Sold in As-Is condition. No Survey Provided & Taxes Prorated at 100%. Utilities Will Not be turned On. Please see required disclosures under additional information. Cash Offers or Rehab loans only as home will not pass FHA or VA requirements.Proof of Funds with current date or Approval must be submitted with any offer.
Property Specifics
| Single Family | |
| — | |
| Contemporary | |
| 1987 | |
| Full | |
| — | |
| No | |
| 0.18 |
| Kane | |
| Columbine Square | |
| 0 / Not Applicable | |
| None | |
| Public | |
| Public Sewer | |
| 09104191 | |
| 1106402008 |
Property History
| DATE: | EVENT: | PRICE: | SOURCE: |
|---|---|---|---|
| 1 Feb, 2016 | Sold | $105,000 | MRED MLS |
| 30 Dec, 2015 | Under contract | $99,750 | MRED MLS |
| 18 Dec, 2015 | Listed for sale | $99,750 | MRED MLS |
Room Specifics
Total Bedrooms: 3
Bedrooms Above Ground: 3
Bedrooms Below Ground: 0
Dimensions: —
Floor Type: —
Dimensions: —
Floor Type: —
Full Bathrooms: 2
Bathroom Amenities: —
Bathroom in Basement: 0
Rooms: No additional rooms
Basement Description: Partially Finished
Other Specifics
| 2 | |
| Concrete Perimeter | |
| — | |
| — | |
| Fenced Yard | |
| 8125 SQFT | |
| — | |
| Full | |
| Vaulted/Cathedral Ceilings, Hardwood Floors, First Floor Full Bath | |
| — | |
| Not in DB | |
| — | |
| — | |
| — | |
| — |
Tax History
| Year | Property Taxes |
|---|---|
| 2016 | $5,173 |
Contact Agent
Nearby Similar Homes
Nearby Sold Comparables
Contact Agent
Listing Provided By
Century 21 Affiliated





