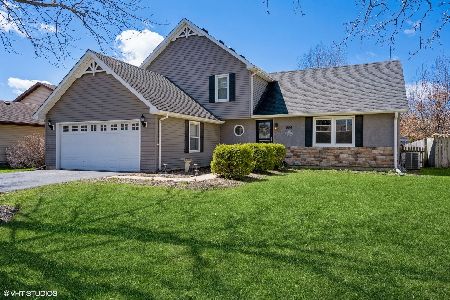548 Saratoga Drive, Elburn, Illinois 60119
$259,000
|
Sold
|
|
| Status: | Closed |
| Sqft: | 2,031 |
| Cost/Sqft: | $128 |
| Beds: | 3 |
| Baths: | 3 |
| Year Built: | 1988 |
| Property Taxes: | $7,178 |
| Days On Market: | 2449 |
| Lot Size: | 0,19 |
Description
Unique stonework and charming front porch add to the curb appeal of this lovely home on a quiet street, yet walk to town! Partially finished basement, big fenced in backyard with beautiful patio featuring built in grill, beverage fridge, and large spacious rooms, and wood laminate flooring throughout most of the first and second level are the standouts of this home. The first floor features a large living room, dining room with tray ceiling, kitchen with stainless steel appliances, pantry and eat- in area that's open to the large family room. The dramatic floor to ceiling brick fireplace take center stage with a view of the big back yard! Upstairs are 3 large bedrooms, the Master Bedroom has lots of light, a walk in closet, and ensuite bathroom. The basement has TONS of storage space, and is partially finished with the ability to easily make a 4th bedroom. Minutes to Metra, downtown Elburn, Lions Park, and school. This one has everything, just move right in!
Property Specifics
| Single Family | |
| — | |
| Contemporary | |
| 1988 | |
| Full | |
| — | |
| No | |
| 0.19 |
| Kane | |
| — | |
| 0 / Not Applicable | |
| None | |
| Lake Michigan,Public | |
| Public Sewer | |
| 10375419 | |
| 1106402009 |
Property History
| DATE: | EVENT: | PRICE: | SOURCE: |
|---|---|---|---|
| 11 Jul, 2019 | Sold | $259,000 | MRED MLS |
| 11 Jun, 2019 | Under contract | $259,900 | MRED MLS |
| 10 May, 2019 | Listed for sale | $259,900 | MRED MLS |
Room Specifics
Total Bedrooms: 3
Bedrooms Above Ground: 3
Bedrooms Below Ground: 0
Dimensions: —
Floor Type: Wood Laminate
Dimensions: —
Floor Type: Wood Laminate
Full Bathrooms: 3
Bathroom Amenities: —
Bathroom in Basement: 0
Rooms: Recreation Room
Basement Description: Partially Finished
Other Specifics
| 2 | |
| — | |
| — | |
| — | |
| Fenced Yard | |
| 65X126X66X126 | |
| — | |
| Full | |
| Vaulted/Cathedral Ceilings, Wood Laminate Floors, Walk-In Closet(s) | |
| Range, Dishwasher, Refrigerator, Disposal | |
| Not in DB | |
| Street Lights, Street Paved | |
| — | |
| — | |
| Wood Burning, Gas Log |
Tax History
| Year | Property Taxes |
|---|---|
| 2019 | $7,178 |
Contact Agent
Nearby Similar Homes
Nearby Sold Comparables
Contact Agent
Listing Provided By
Baird & Warner - Geneva





