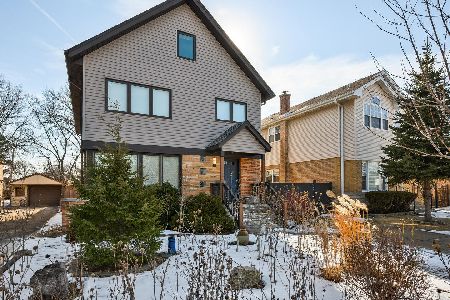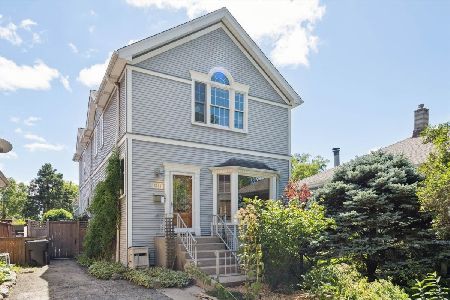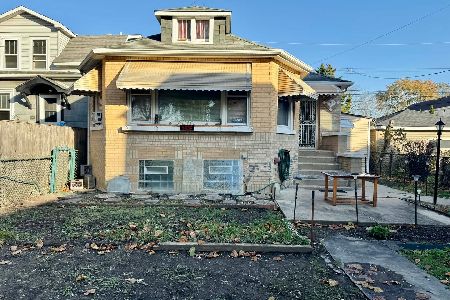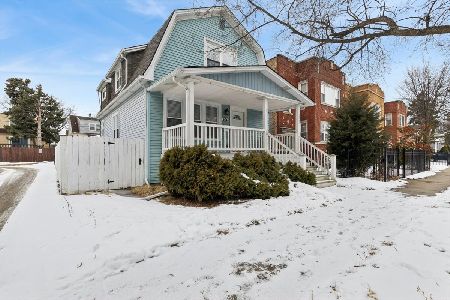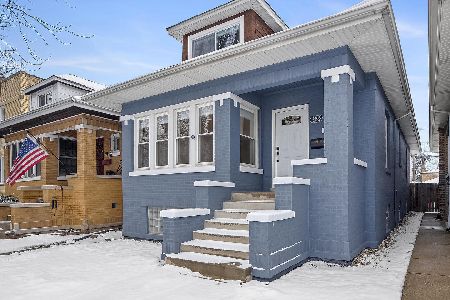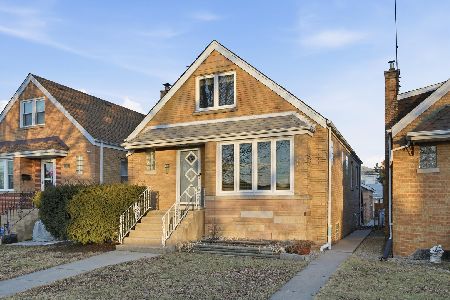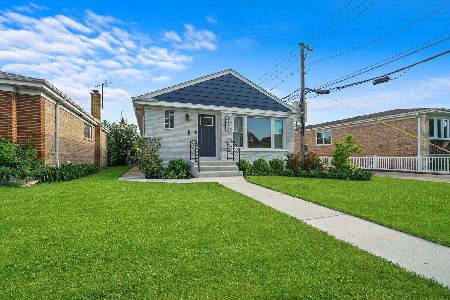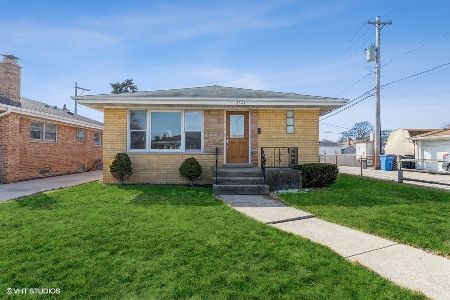5560 Ardmore Avenue, Jefferson Park, Chicago, Illinois 60646
$515,000
|
Sold
|
|
| Status: | Closed |
| Sqft: | 3,200 |
| Cost/Sqft: | $141 |
| Beds: | 3 |
| Baths: | 3 |
| Year Built: | 1981 |
| Property Taxes: | $6,938 |
| Days On Market: | 272 |
| Lot Size: | 0,00 |
Description
Large, all brick extensive ranch location in highly desirable location in Jefferson Park/Norwood Park neighborhood of Chicago. This updated home offers 3 bedrooms and 3 full bathrooms on over 1500 square feet on each floor of he main and lower-level with a combined 3000 + square feet of living space. Updated, huge kitchen with solid Oak wood cabinetry blended with granite countertops, custom glass mosaic backsplash, stainless steel appliances and large breakfast area with wood wainscoting walls and large windows overlooking your rear oasis. Master bedroom with ensuite, newer remodeled master bathroom. Two more guest bedrooms on main level and newer updated guest bathroom. Large living room and dining room areas. Beautiful Oak hardwood flooring throughout the main level and ceramic tile in the kitchen. Lower-level is the full foot print of this home with walk-out to rear yard and has a huge family room/recreation area, full bathroom, storage room/laundry room and mechanicals (NEWER HVAC SYSTEM). Huge garage, built in 2011! Beautiful year yard, professionally landscaped with patio. New roof, gutters, AC, sump pump, and many more updates. HUGE LOT, 125 x 160!! Also, there is is an alley project behind the house that was not finished and ends in back of this house giving more room for outdoor parking and space! This is truly a one of a kind stunning ranch home!
Property Specifics
| Single Family | |
| — | |
| — | |
| 1981 | |
| — | |
| — | |
| No | |
| — |
| Cook | |
| — | |
| — / Not Applicable | |
| — | |
| — | |
| — | |
| 12376494 | |
| 13043031170000 |
Nearby Schools
| NAME: | DISTRICT: | DISTANCE: | |
|---|---|---|---|
|
Grade School
Farnsworth Elementary School |
299 | — | |
|
Middle School
Farnsworth Elementary School |
299 | Not in DB | |
|
High School
Taft High School |
299 | Not in DB | |
Property History
| DATE: | EVENT: | PRICE: | SOURCE: |
|---|---|---|---|
| 9 Jul, 2025 | Sold | $515,000 | MRED MLS |
| 10 Jun, 2025 | Under contract | $449,900 | MRED MLS |
| 3 Jun, 2025 | Listed for sale | $449,900 | MRED MLS |
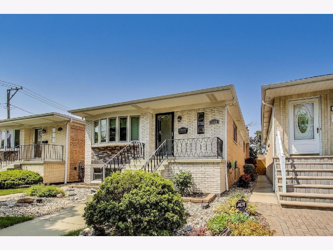
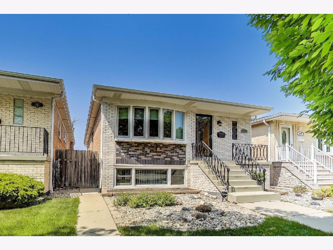
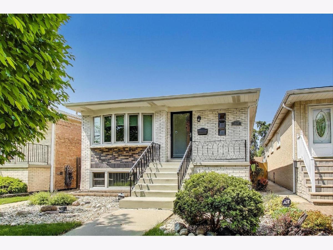
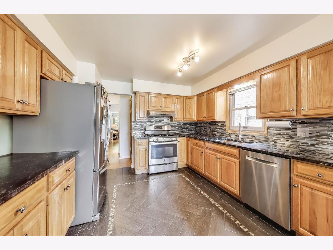
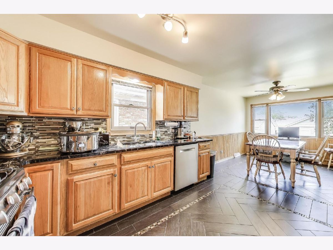
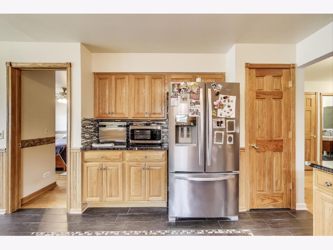
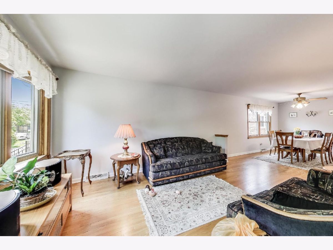
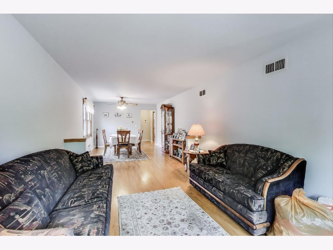
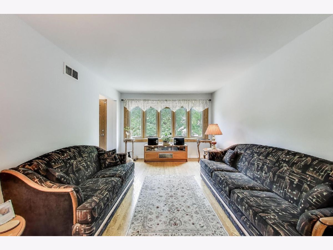
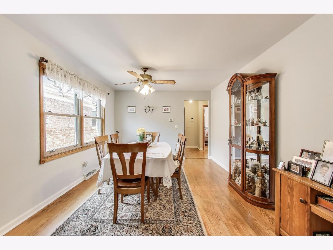
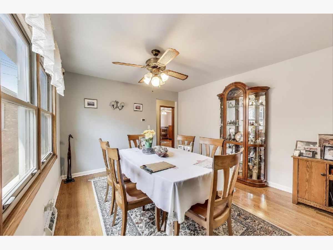
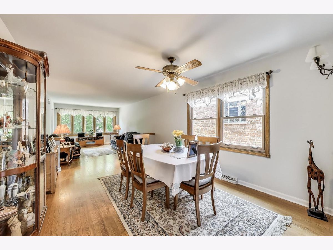
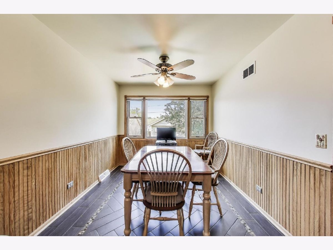
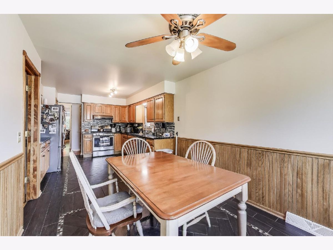
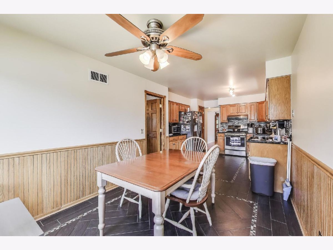
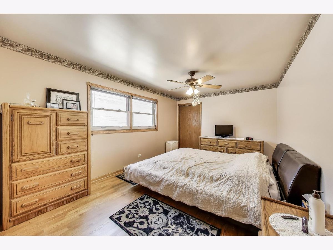
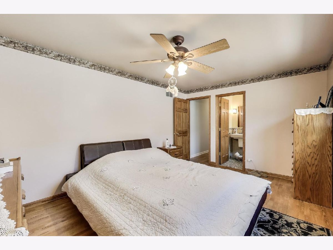
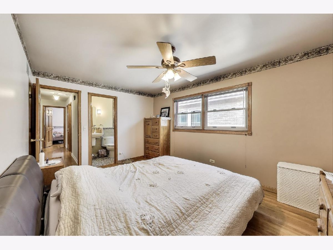
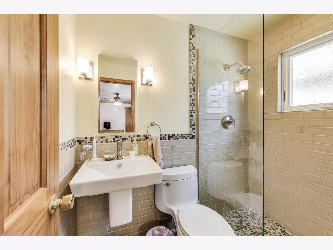
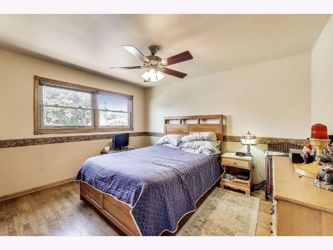
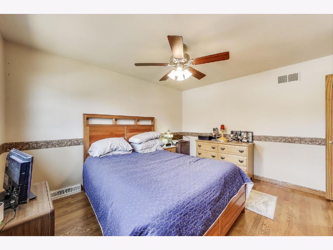
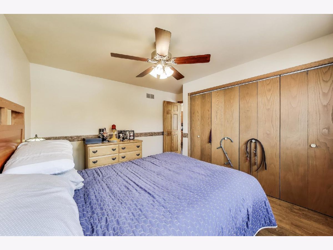
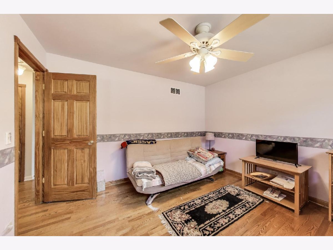
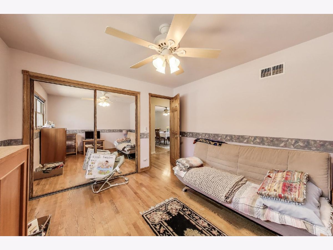
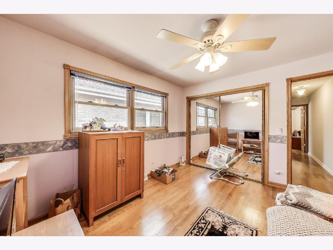
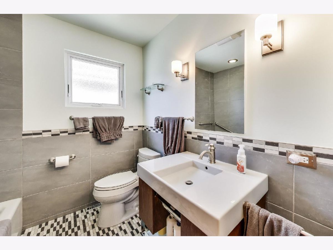
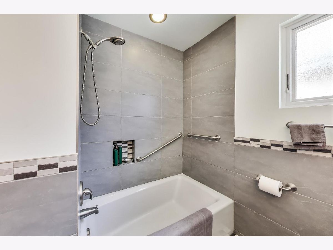
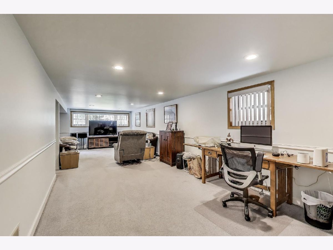
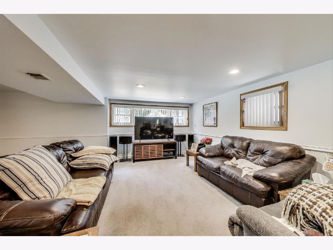
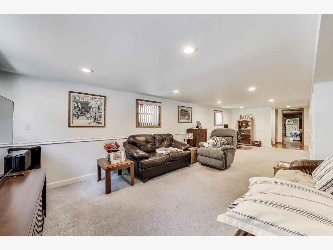
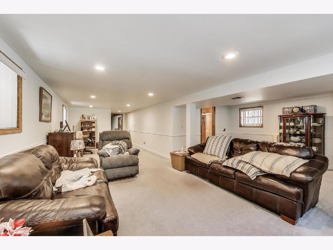
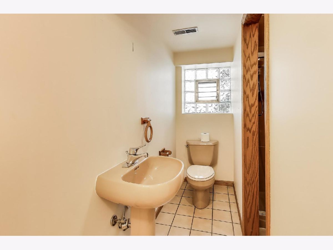
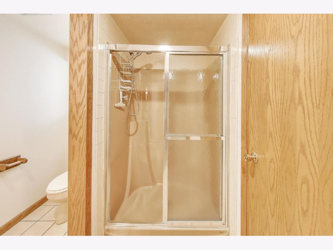
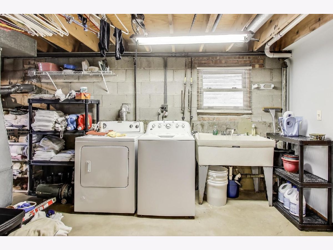
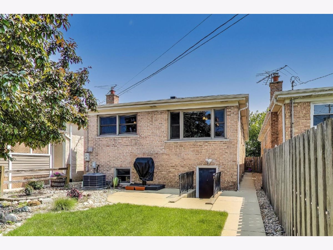
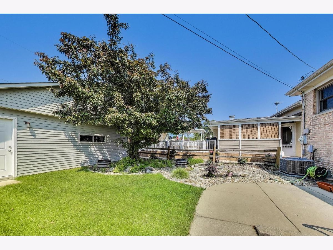
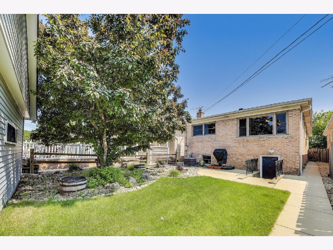
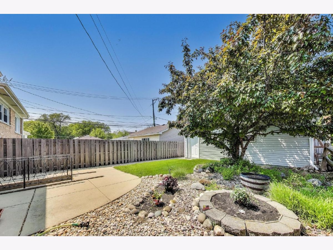
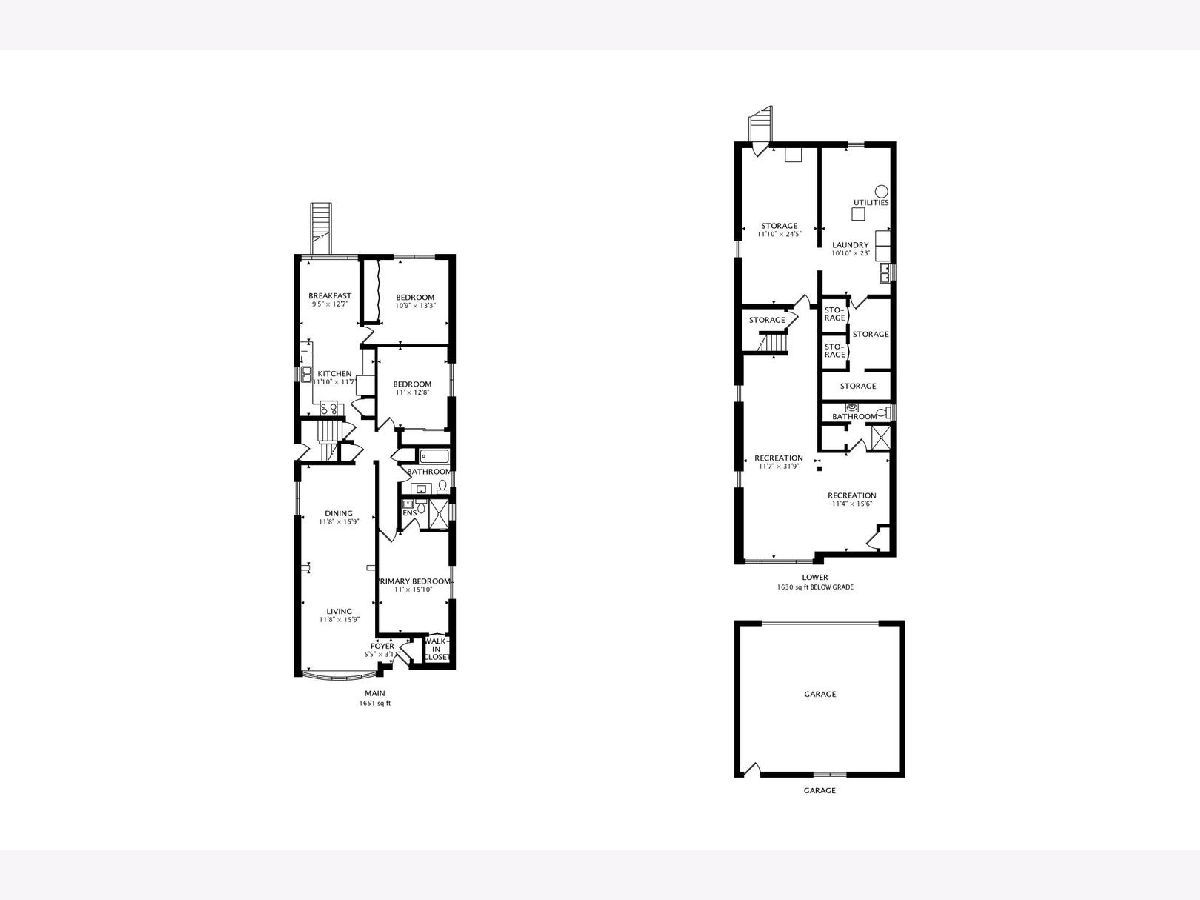
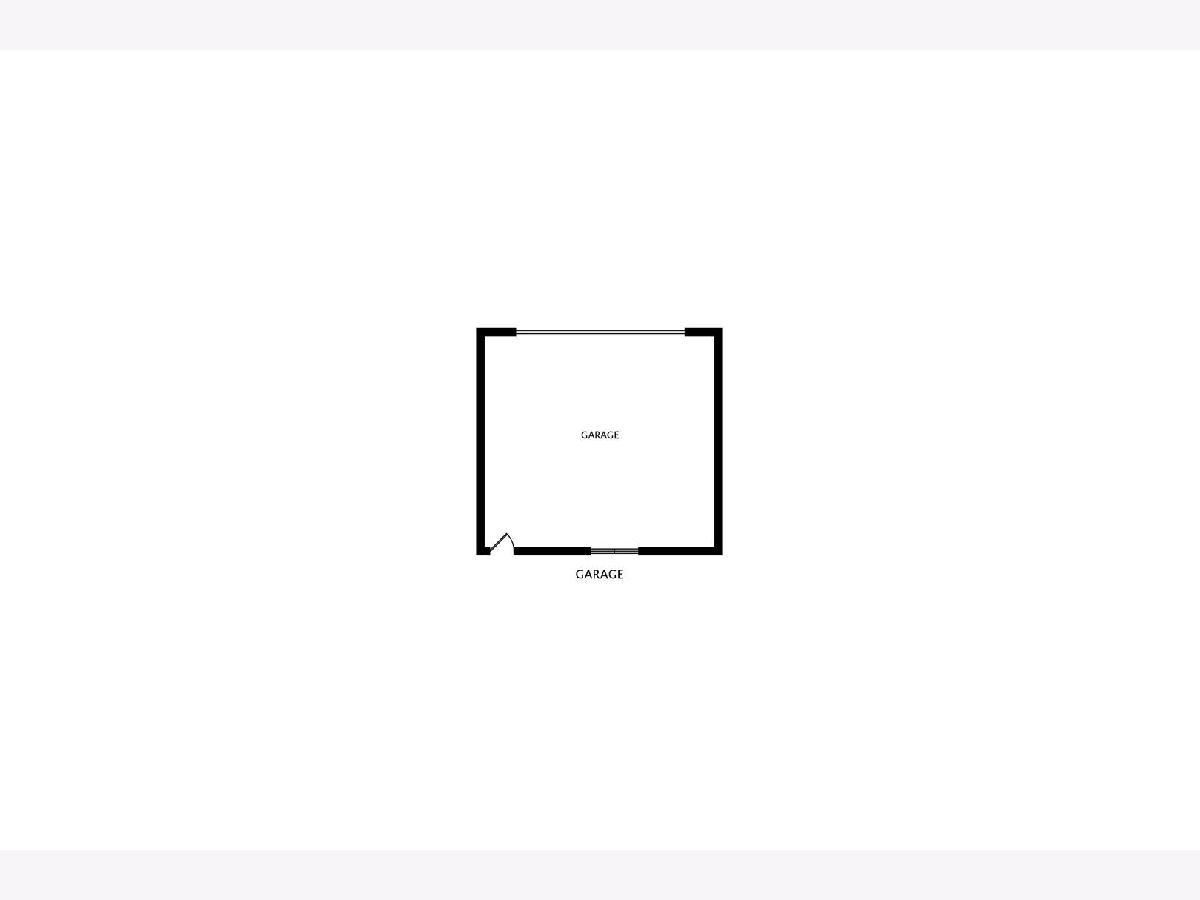
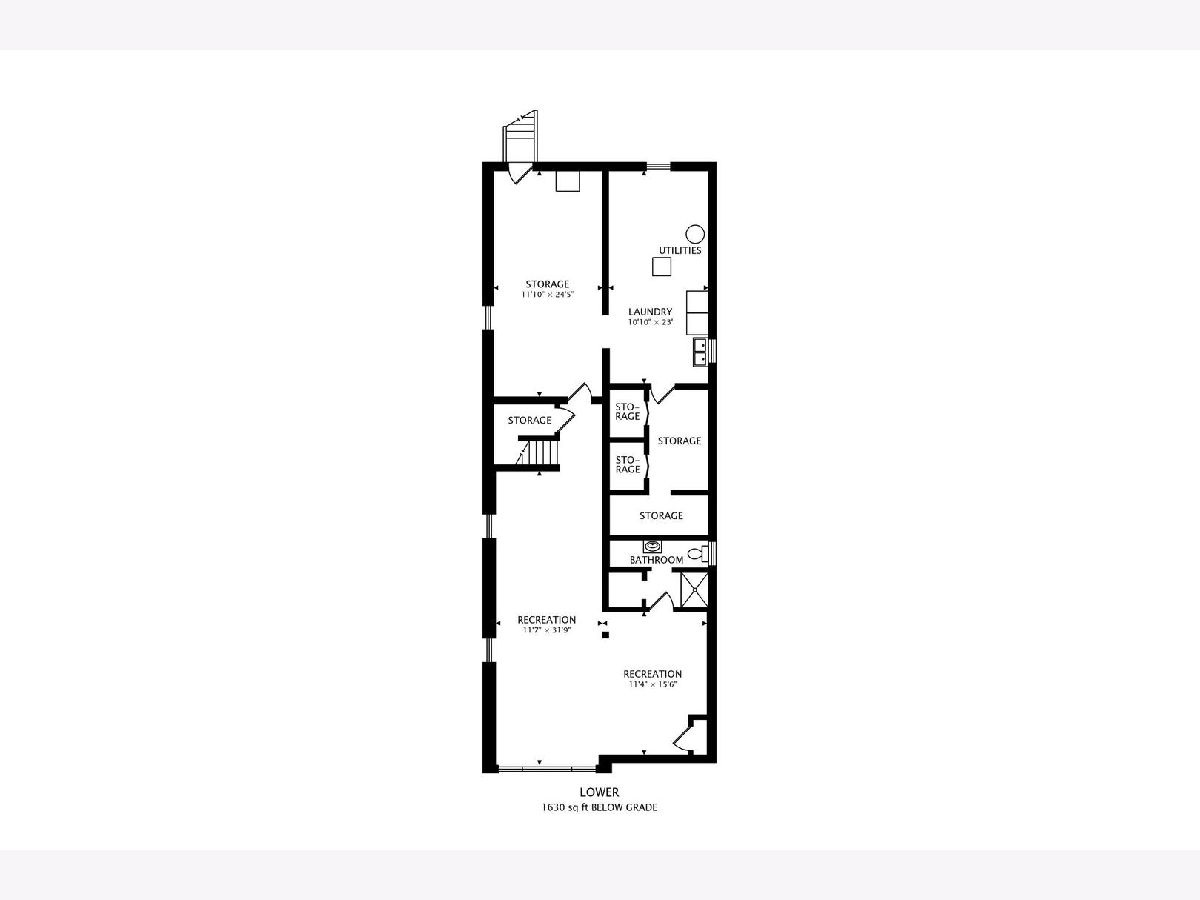
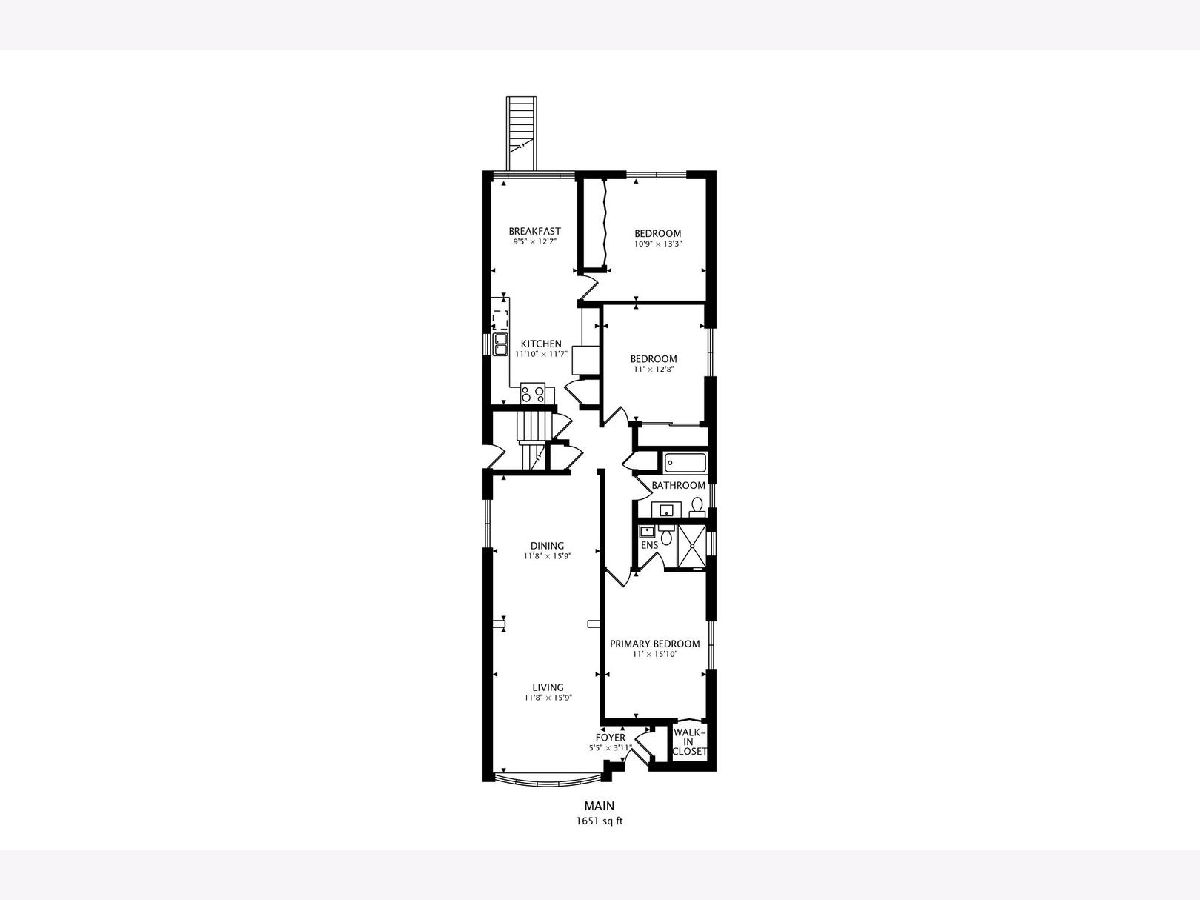
Room Specifics
Total Bedrooms: 3
Bedrooms Above Ground: 3
Bedrooms Below Ground: 0
Dimensions: —
Floor Type: —
Dimensions: —
Floor Type: —
Full Bathrooms: 3
Bathroom Amenities: —
Bathroom in Basement: 1
Rooms: —
Basement Description: —
Other Specifics
| 2.1 | |
| — | |
| — | |
| — | |
| — | |
| 25X160 | |
| — | |
| — | |
| — | |
| — | |
| Not in DB | |
| — | |
| — | |
| — | |
| — |
Tax History
| Year | Property Taxes |
|---|---|
| 2025 | $6,938 |
Contact Agent
Nearby Similar Homes
Nearby Sold Comparables
Contact Agent
Listing Provided By
eXp Realty

