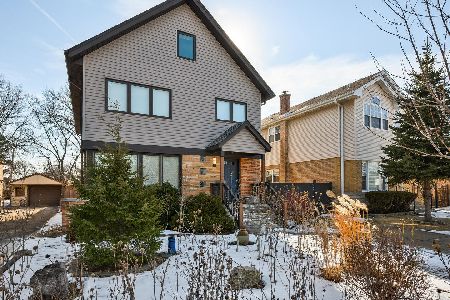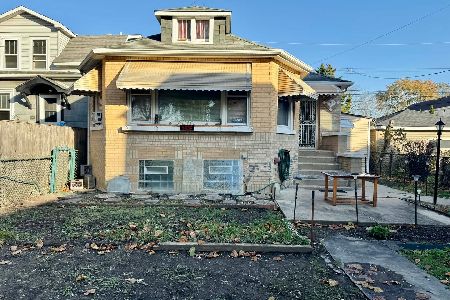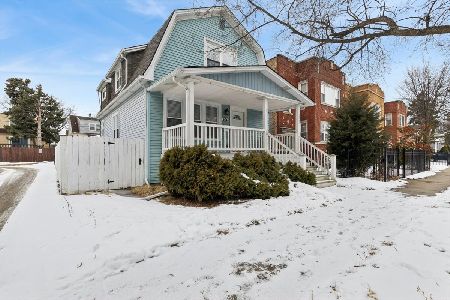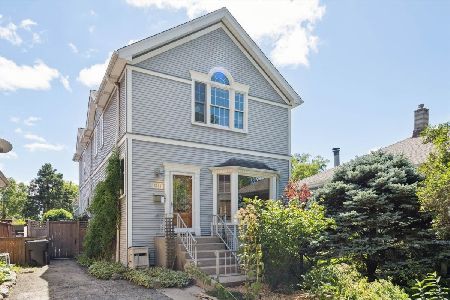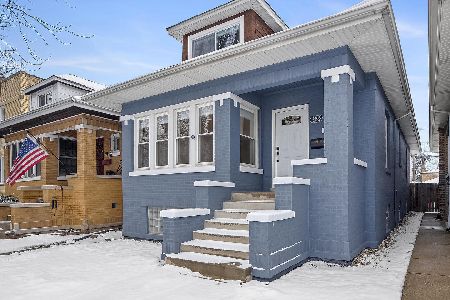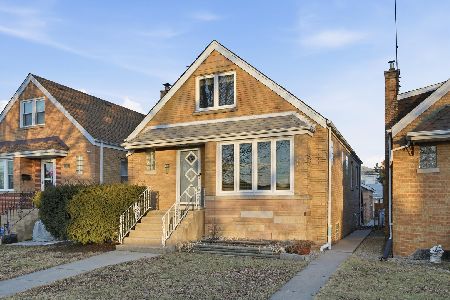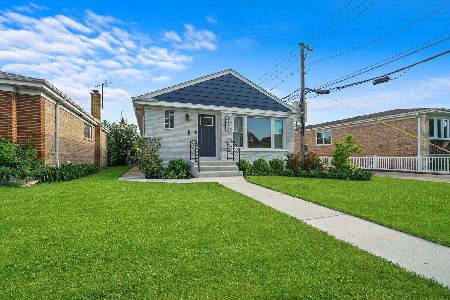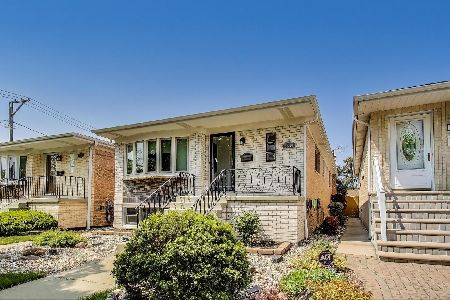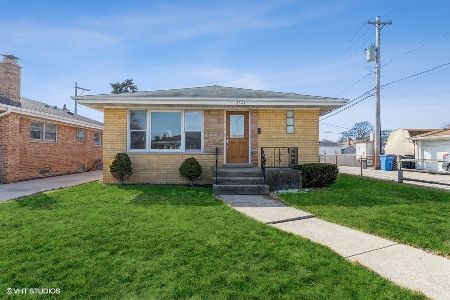5564 Ardmore Avenue, Jefferson Park, Chicago, Illinois 60646
$455,000
|
Sold
|
|
| Status: | Closed |
| Sqft: | 1,105 |
| Cost/Sqft: | $416 |
| Beds: | 3 |
| Baths: | 2 |
| Year Built: | 1956 |
| Property Taxes: | $6,756 |
| Days On Market: | 536 |
| Lot Size: | 0,00 |
Description
Welcome to this beautifully updated ranch in the Northwest Side's coveted Indian Woods neighborhood! Just steps from The Edgebrook Woods Forest Preserve, this home truly has it all. The inviting living room features custom accent walls, a cozy fireplace, and a large window that floods the space with natural light. The eat-in kitchen boasts white cabinetry, quartz countertops, a pantry closet, and stainless steel appliances. The spacious bedrooms offer generously-sized closets, with the primary bedroom providing ample space for a king-sized bed. The home's main floor bathroom is equipped with a jetted tub, large vanity, and shelving storage. You'll love relaxing or entertaining in the expansive finished basement, which features a custom wet bar, laundry room, plenty of storage, as well as the home's second full bathroom. A convenient mudroom off the kitchen leads to a large, fully fenced backyard with a patio and direct access to the 2-car garage. Central air, hardwood floors, and impressive closet space throughout! Recent updates include: living room renovation (2022), new roofs on house and garage (2021), new backyard fencing (2022), and updated copper plumbing (2019). Located near the North Branch Trail, Edgebrook Golf Course, shopping, dining, and with easy access to I-90/94, this home is perfectly situated close to all the best this area has to offer!
Property Specifics
| Single Family | |
| — | |
| — | |
| 1956 | |
| — | |
| — | |
| No | |
| — |
| Cook | |
| — | |
| 0 / Not Applicable | |
| — | |
| — | |
| — | |
| 12155118 | |
| 13043030770000 |
Nearby Schools
| NAME: | DISTRICT: | DISTANCE: | |
|---|---|---|---|
|
Grade School
Beard Elementary School |
299 | — | |
|
Middle School
Farnsworth Elementary School |
299 | Not in DB | |
|
High School
William Howard Taft High School |
299 | Not in DB | |
Property History
| DATE: | EVENT: | PRICE: | SOURCE: |
|---|---|---|---|
| 8 Mar, 2019 | Sold | $294,500 | MRED MLS |
| 18 Jan, 2019 | Under contract | $299,900 | MRED MLS |
| 7 Jan, 2019 | Listed for sale | $299,900 | MRED MLS |
| 27 Jun, 2022 | Sold | $450,000 | MRED MLS |
| 22 May, 2022 | Under contract | $445,000 | MRED MLS |
| 18 May, 2022 | Listed for sale | $445,000 | MRED MLS |
| 25 Oct, 2024 | Sold | $455,000 | MRED MLS |
| 4 Oct, 2024 | Under contract | $460,000 | MRED MLS |
| 12 Sep, 2024 | Listed for sale | $460,000 | MRED MLS |
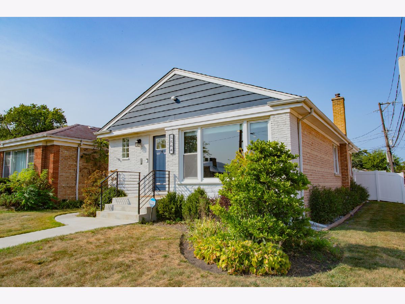
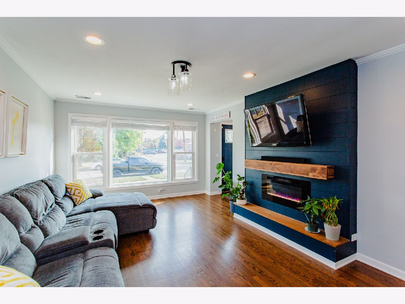
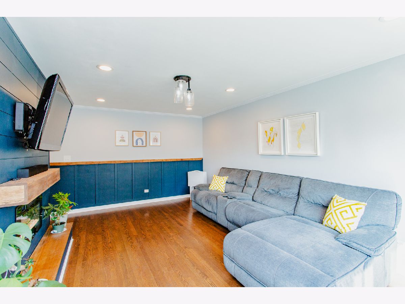
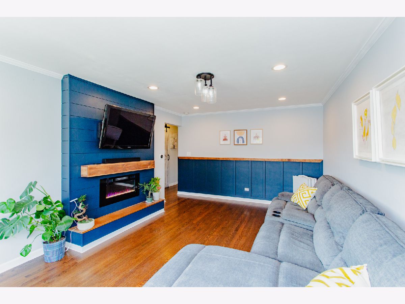
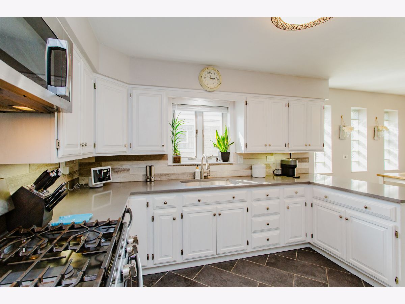
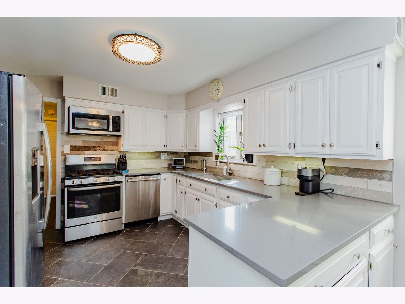
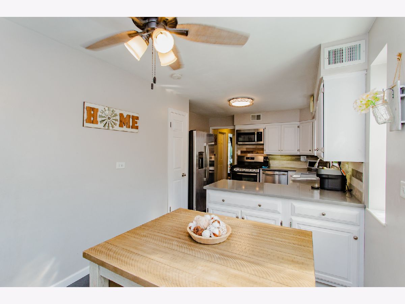
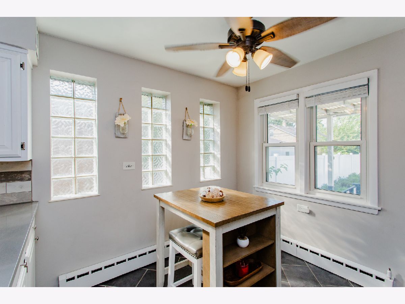
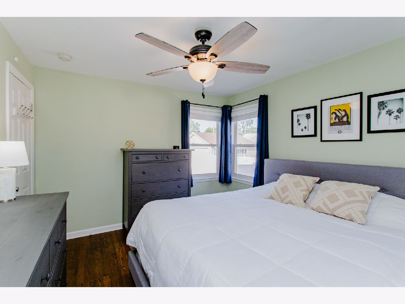
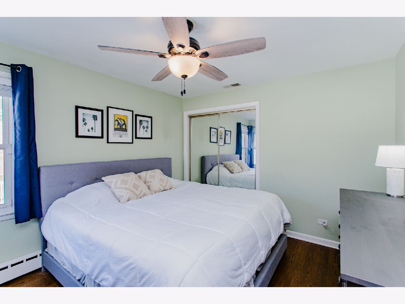
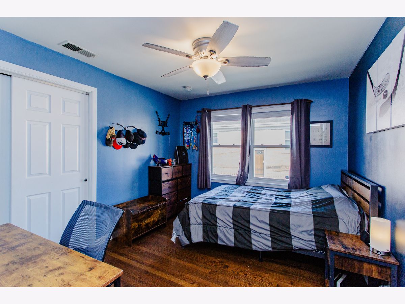
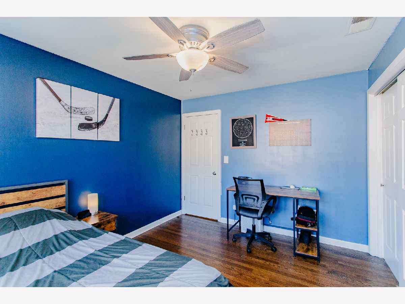
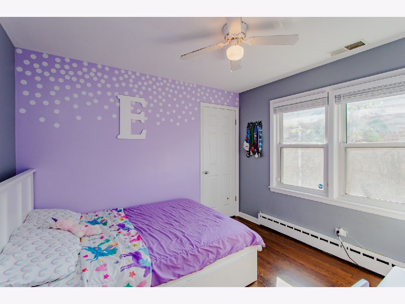
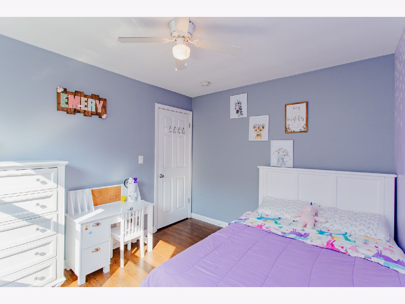
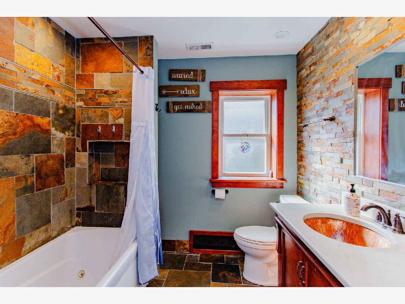
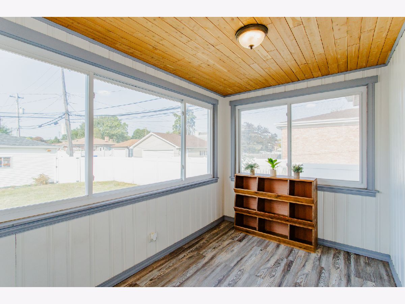
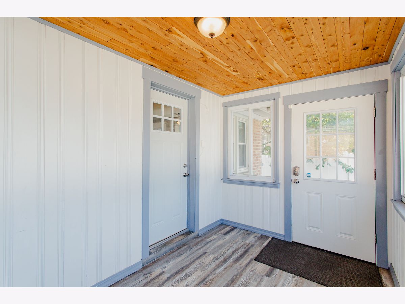
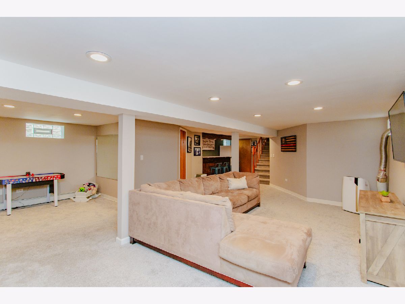
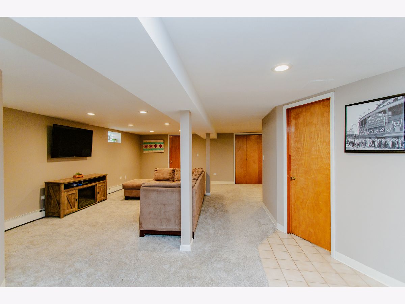
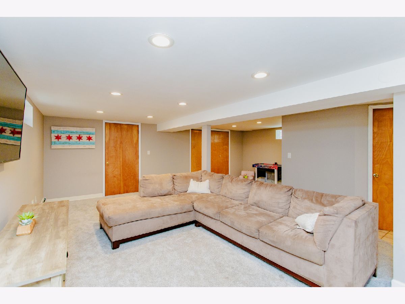
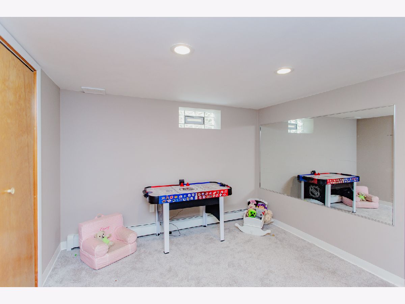
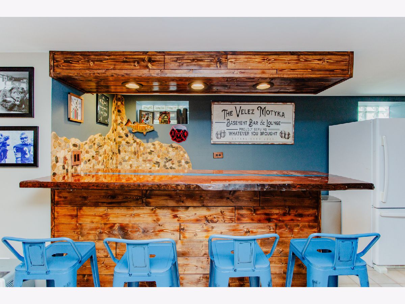
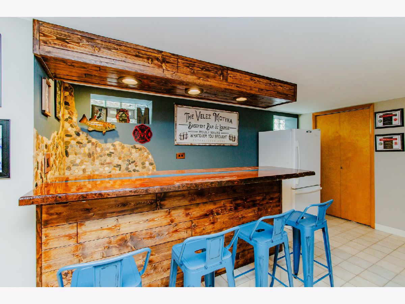
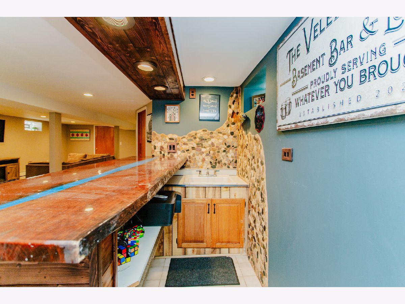
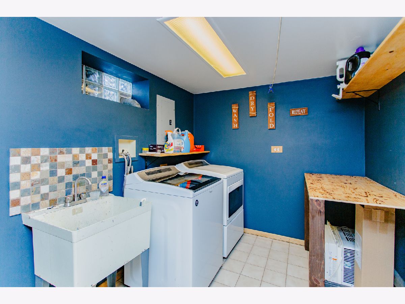
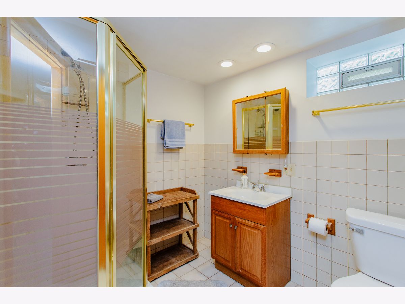
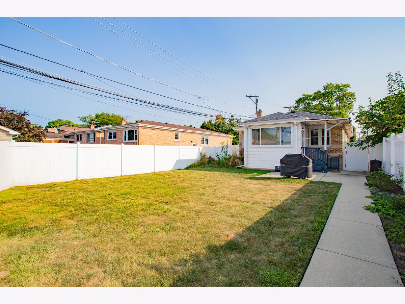
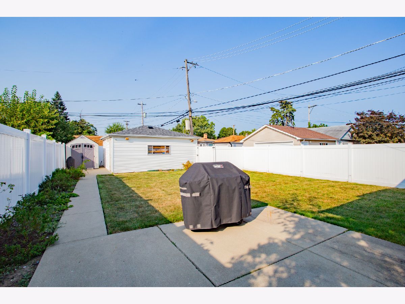
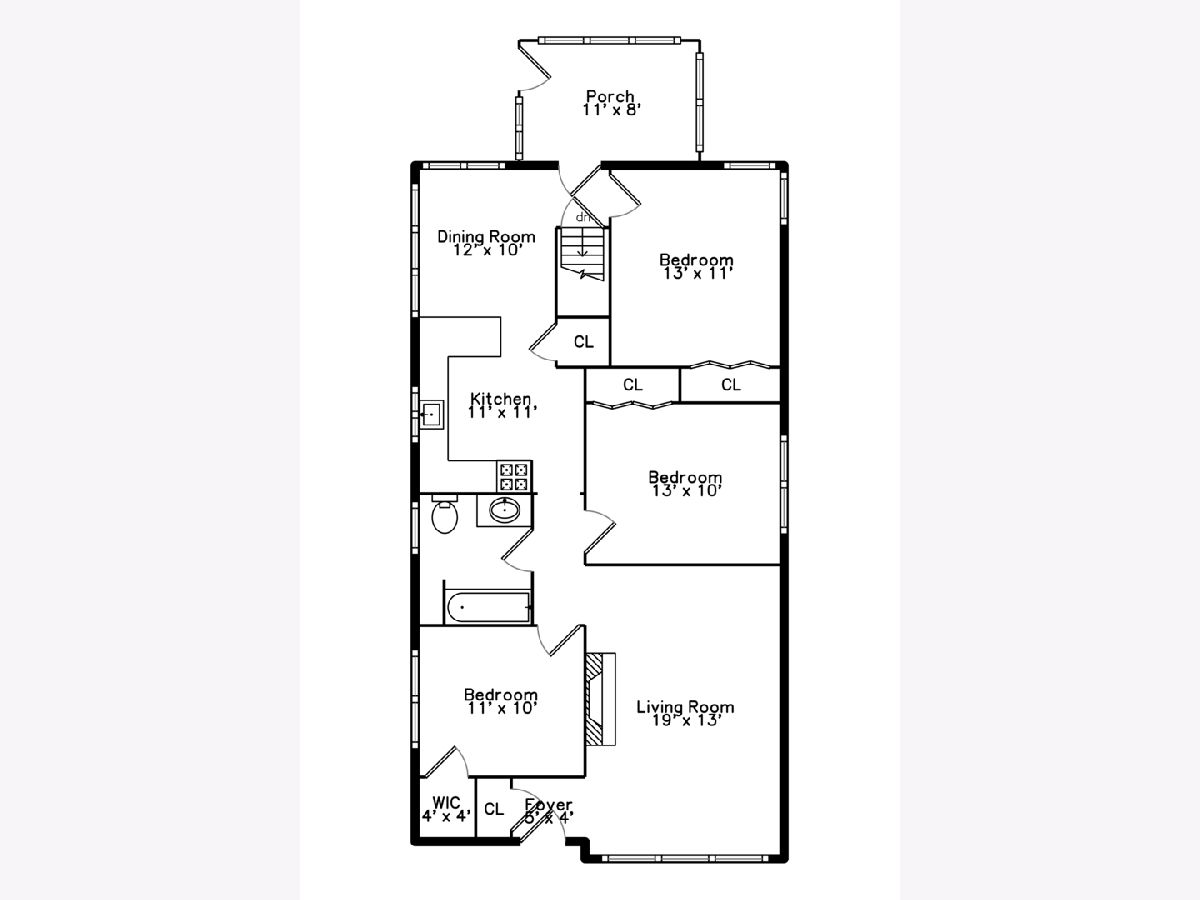
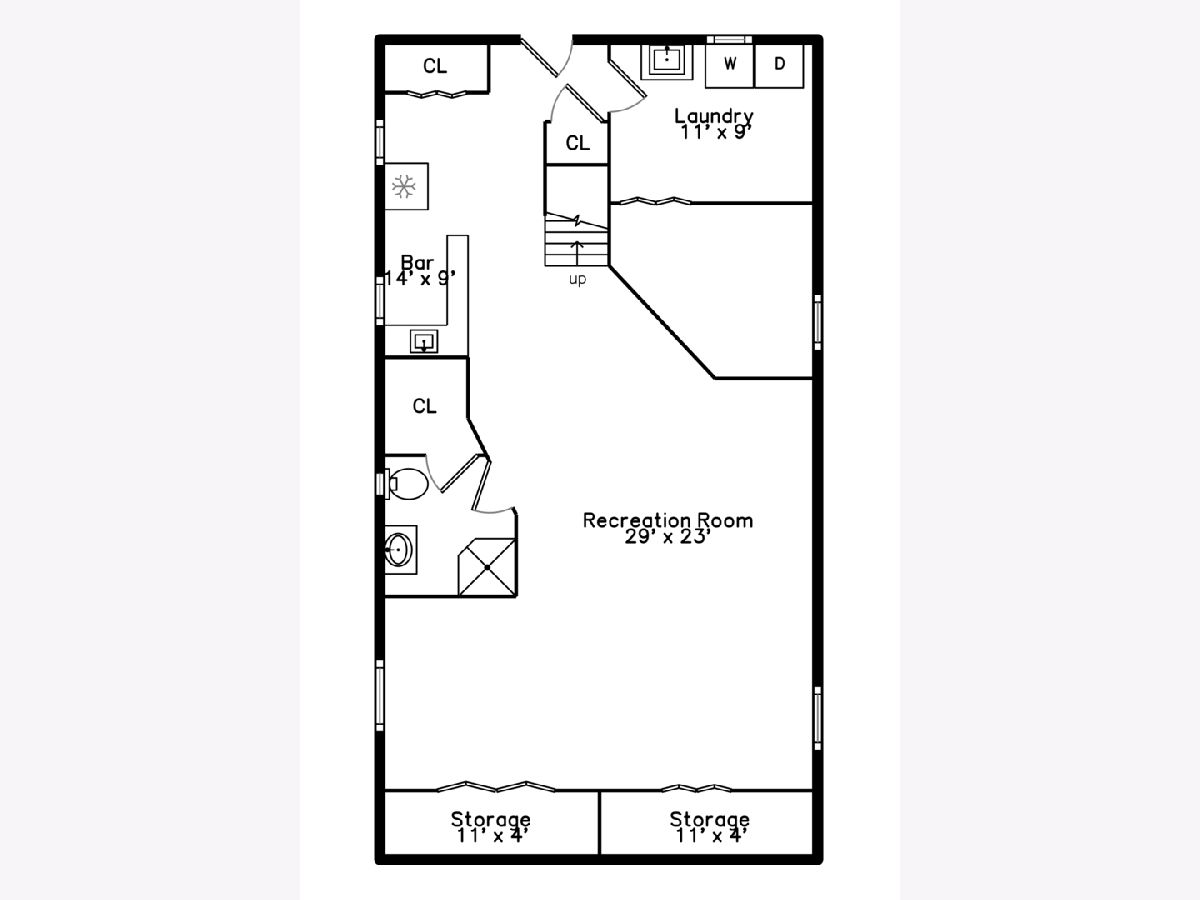
Room Specifics
Total Bedrooms: 3
Bedrooms Above Ground: 3
Bedrooms Below Ground: 0
Dimensions: —
Floor Type: —
Dimensions: —
Floor Type: —
Full Bathrooms: 2
Bathroom Amenities: Whirlpool
Bathroom in Basement: 1
Rooms: —
Basement Description: Finished
Other Specifics
| 2 | |
| — | |
| — | |
| — | |
| — | |
| 40X146 | |
| — | |
| — | |
| — | |
| — | |
| Not in DB | |
| — | |
| — | |
| — | |
| — |
Tax History
| Year | Property Taxes |
|---|---|
| 2019 | $5,725 |
| 2024 | $6,756 |
Contact Agent
Nearby Similar Homes
Nearby Sold Comparables
Contact Agent
Listing Provided By
Dream Town Real Estate

