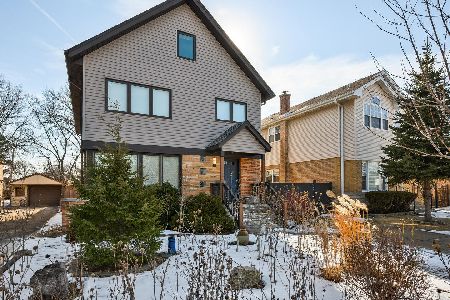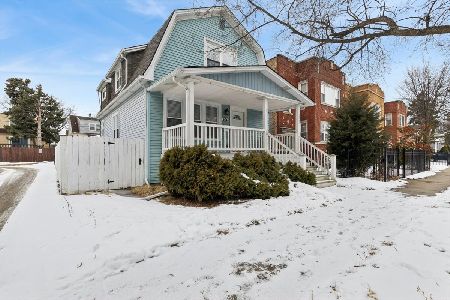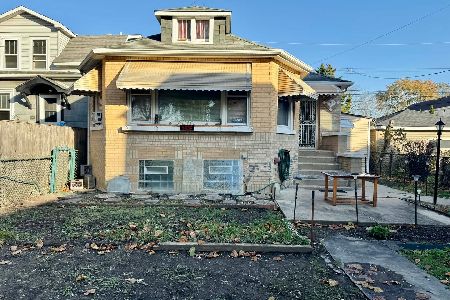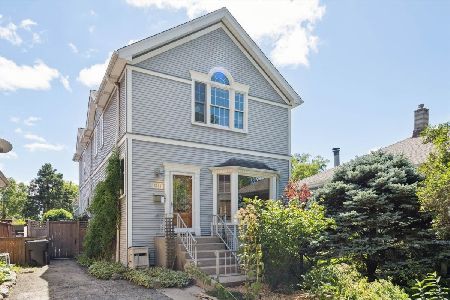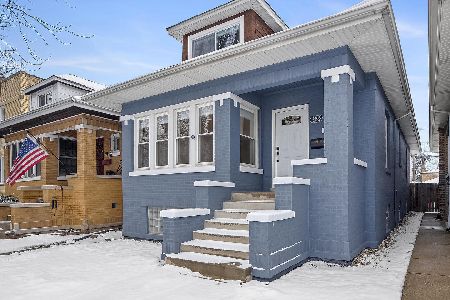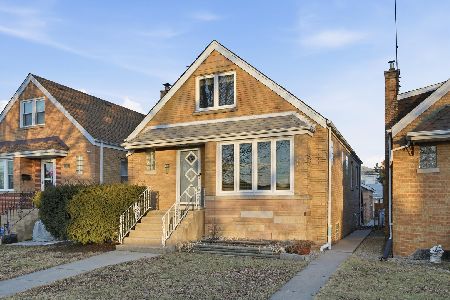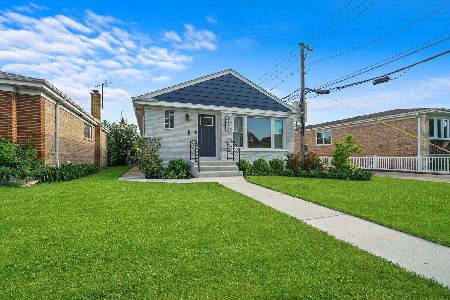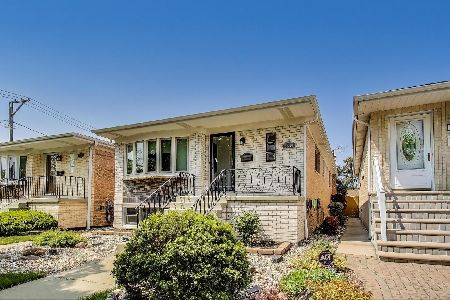5564 Ardmore Avenue, Jefferson Park, Chicago, Illinois 60646
$294,500
|
Sold
|
|
| Status: | Closed |
| Sqft: | 1,101 |
| Cost/Sqft: | $272 |
| Beds: | 3 |
| Baths: | 2 |
| Year Built: | 1952 |
| Property Taxes: | $5,725 |
| Days On Market: | 2610 |
| Lot Size: | 0,14 |
Description
Welcome home to this well maintained 3 bedroom 2 bathroom brick ranch in highly desirable Indian Woods Subdivision. The main floor features beautiful hardwood floors throughout, large formal living room, 3 bedrooms with ample closets, a bathroom, jumbo eat in kitchen with plenty of cabinet space, pantry and a back enclosed porch overlooking a large yard with patio. The lower level offers a large family room with wet bar, bathroom, laundry room, utility room & plenty of extra storage. 2 car garage in rear. Home is located close to forest preserves bike/walking path, restaurants & transportation.
Property Specifics
| Single Family | |
| — | |
| Ranch | |
| 1952 | |
| Full | |
| — | |
| No | |
| 0.14 |
| Cook | |
| — | |
| 0 / Not Applicable | |
| None | |
| Lake Michigan,Public | |
| Public Sewer | |
| 10166885 | |
| 13043030770000 |
Property History
| DATE: | EVENT: | PRICE: | SOURCE: |
|---|---|---|---|
| 8 Mar, 2019 | Sold | $294,500 | MRED MLS |
| 18 Jan, 2019 | Under contract | $299,900 | MRED MLS |
| 7 Jan, 2019 | Listed for sale | $299,900 | MRED MLS |
| 27 Jun, 2022 | Sold | $450,000 | MRED MLS |
| 22 May, 2022 | Under contract | $445,000 | MRED MLS |
| 18 May, 2022 | Listed for sale | $445,000 | MRED MLS |
| 25 Oct, 2024 | Sold | $455,000 | MRED MLS |
| 4 Oct, 2024 | Under contract | $460,000 | MRED MLS |
| 12 Sep, 2024 | Listed for sale | $460,000 | MRED MLS |
Room Specifics
Total Bedrooms: 3
Bedrooms Above Ground: 3
Bedrooms Below Ground: 0
Dimensions: —
Floor Type: Hardwood
Dimensions: —
Floor Type: Hardwood
Full Bathrooms: 2
Bathroom Amenities: —
Bathroom in Basement: 1
Rooms: Utility Room-Lower Level,Enclosed Porch
Basement Description: Finished,Exterior Access
Other Specifics
| 2 | |
| Concrete Perimeter | |
| — | |
| Patio, Porch Screened, Storms/Screens | |
| Forest Preserve Adjacent | |
| 5,880 SQ FT | |
| — | |
| None | |
| Bar-Wet, Hardwood Floors, First Floor Bedroom, First Floor Full Bath | |
| Range, Dishwasher, Refrigerator, Washer, Dryer | |
| Not in DB | |
| Sidewalks, Street Lights, Street Paved | |
| — | |
| — | |
| — |
Tax History
| Year | Property Taxes |
|---|---|
| 2019 | $5,725 |
| 2024 | $6,756 |
Contact Agent
Nearby Similar Homes
Nearby Sold Comparables
Contact Agent
Listing Provided By
Apartment and Home Seekers

