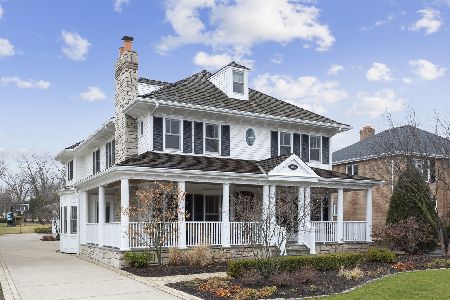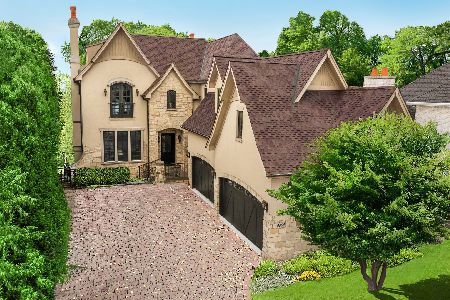5566 Oak Street, Hinsdale, Illinois 60521
$1,800,000
|
Sold
|
|
| Status: | Closed |
| Sqft: | 7,000 |
| Cost/Sqft: | $271 |
| Beds: | 5 |
| Baths: | 7 |
| Year Built: | 2004 |
| Property Taxes: | $27,355 |
| Days On Market: | 651 |
| Lot Size: | 0,41 |
Description
Welcome to 5566 S Oak St, a luxurious three-story residence exuding space and natural light, thoughtfully updated to cater to your lifestyle needs. As you step inside, you're welcomed by the grandeur of a spacious foyer that sets the tone for the elegance within. The main level of this exquisite home offers a perfect balance of comfort and sophistication. Enter the living room, where the focal point is a charming fireplace, creating a warm and inviting atmosphere for relaxation or entertaining. Adjacent to the living room is a separate dining area, ideal for hosting intimate dinners or festive gatherings. Prepare to be impressed by the recently renovated kitchen, where modern amenities blend seamlessly with timeless style. Complete with a breakfast nook, this culinary space is sure to inspire culinary delights and meaningful moments with loved ones. For those who work from home or seek a quiet space for study, the office awaits. Custom built-ins add a touch of sophistication while providing ample storage and organization options. Nestled nearby, the cozy family room beckons with French door entryways leading to your backyard oasis. Whether enjoying a quiet evening indoors or entertaining guests al fresco, this inviting space offers the perfect setting for cherished memories to unfold. The newly finished hardwood floors stretch gracefully across all three levels and are complemented by the fresh light fixtures & updated hardware throughout. Venture outdoors to uncover a carefully crafted backyard oasis, featuring a freshly constructed covered patio with an outdoor kitchen and fireplace, equipped with state-of-the-art appliances and infrared heaters, providing the perfect ambiance for entertaining guests. Technological conveniences abound with a Ring system, Nest thermostat, smart speaker system and app-controlled smart lighting seamlessly integrated throughout. The sprinkler system in the backyard has been modernized and integrated into a smart system as well. And, rest assured, electricity concerns are a thing of the past with the whole-house generator in place. Park effortlessly in the attached three-car garage, which also provides ample storage space. Retreat to the fully finished basement, boasting a cozy rec room with a fireplace, a convenient wet bar, and a dedicated exercise area. Situated in a serene neighborhood with easy access to downtown Hinsdale and the Metra, this property is within walking distance of Elm School District 181, Hinsdale Central High School, and Katherine Legge Memorial Park, making it an exceptional choice for discerning buyers seeking both luxury and convenience.
Property Specifics
| Single Family | |
| — | |
| — | |
| 2004 | |
| — | |
| — | |
| No | |
| 0.41 |
| — | |
| — | |
| — / Not Applicable | |
| — | |
| — | |
| — | |
| 12024816 | |
| 0913206034 |
Nearby Schools
| NAME: | DISTRICT: | DISTANCE: | |
|---|---|---|---|
|
Grade School
Elm Elementary School |
181 | — | |
|
Middle School
Hinsdale Middle School |
181 | Not in DB | |
|
High School
Hinsdale Central High School |
86 | Not in DB | |
Property History
| DATE: | EVENT: | PRICE: | SOURCE: |
|---|---|---|---|
| 16 Feb, 2021 | Sold | $1,345,000 | MRED MLS |
| 3 Dec, 2020 | Under contract | $1,449,000 | MRED MLS |
| — | Last price change | $1,599,000 | MRED MLS |
| 30 Apr, 2020 | Listed for sale | $1,599,000 | MRED MLS |
| 26 Jul, 2024 | Sold | $1,800,000 | MRED MLS |
| 29 May, 2024 | Under contract | $1,895,000 | MRED MLS |
| — | Last price change | $1,999,000 | MRED MLS |
| 11 Apr, 2024 | Listed for sale | $1,999,000 | MRED MLS |
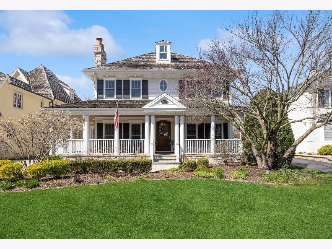
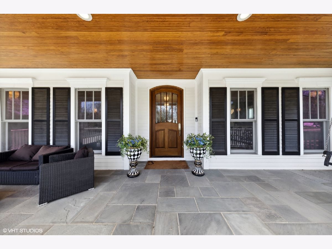
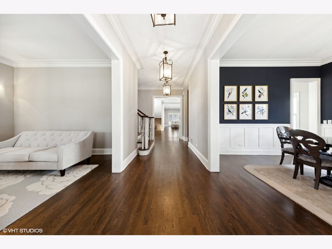
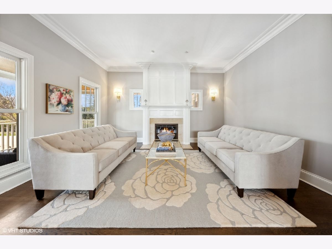
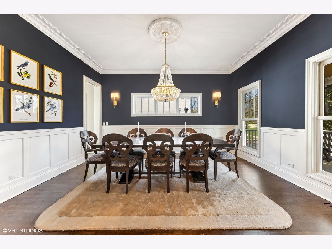
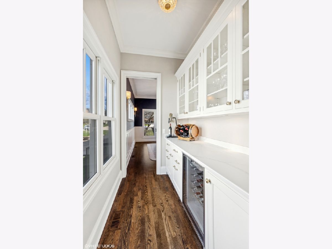
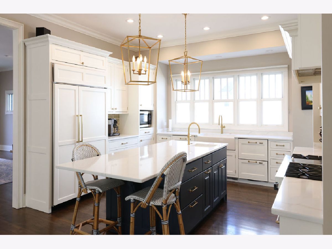
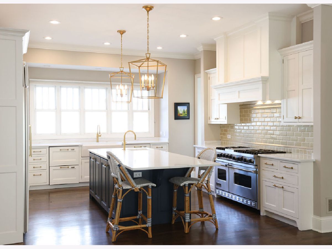
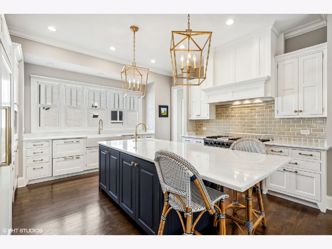
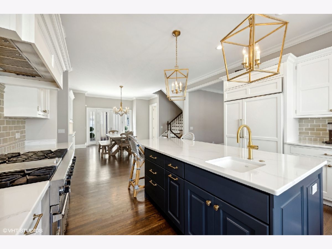
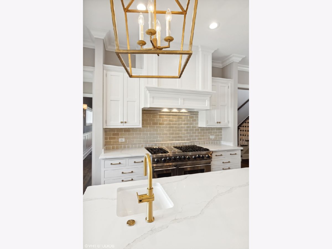
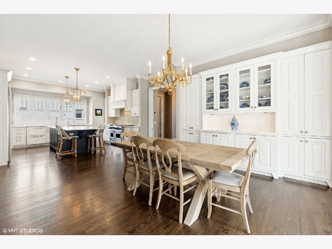
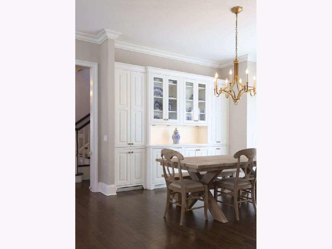
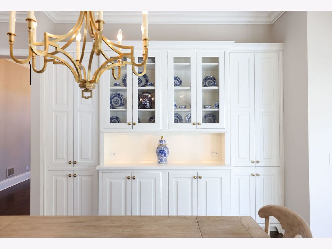
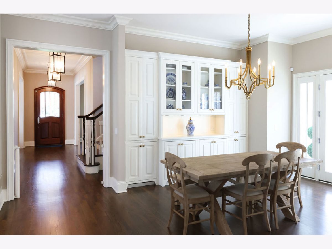
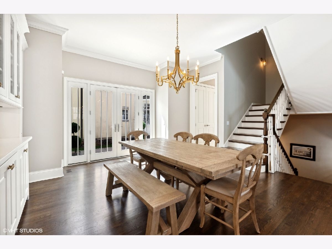
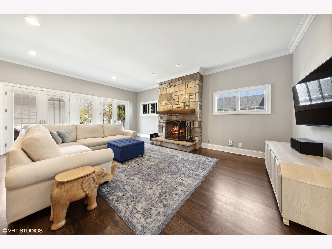
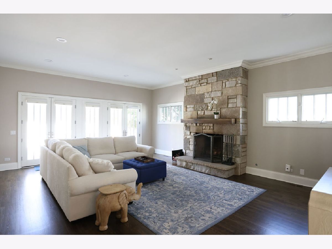
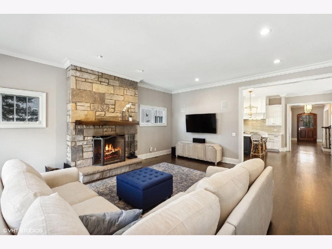
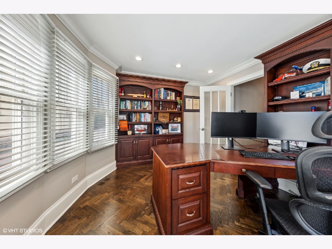
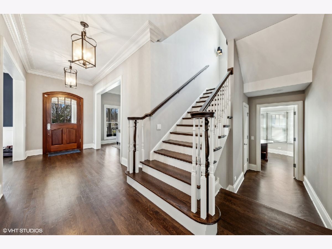
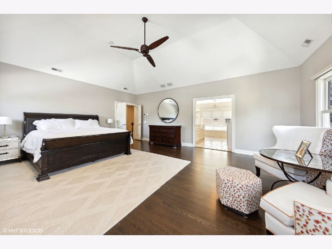
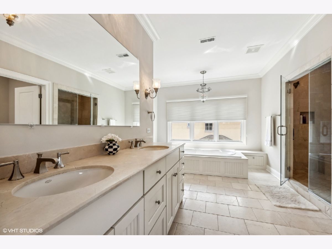
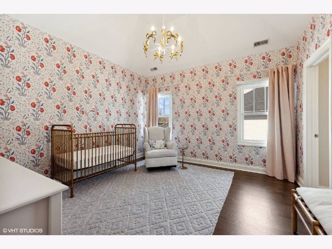
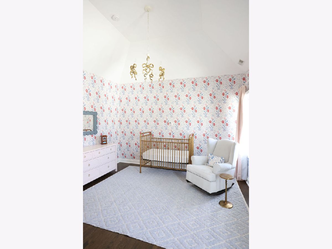
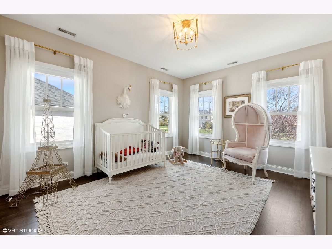
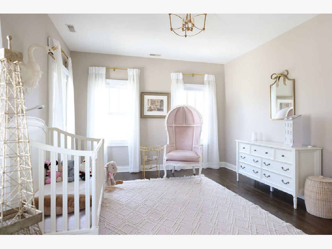
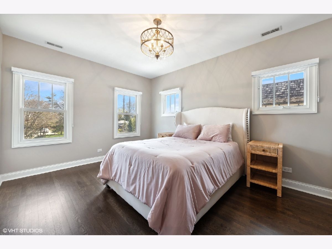
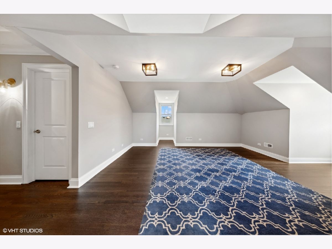
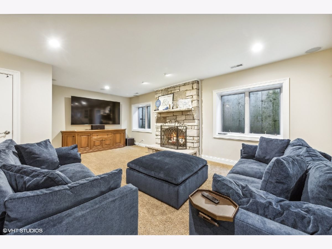
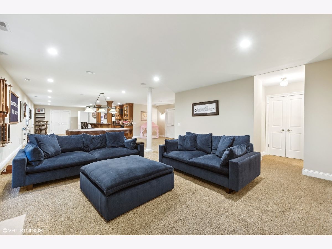
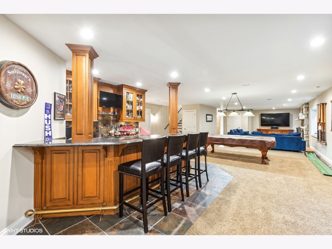
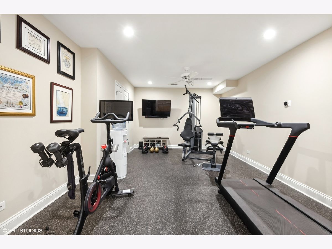
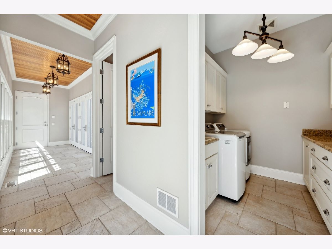
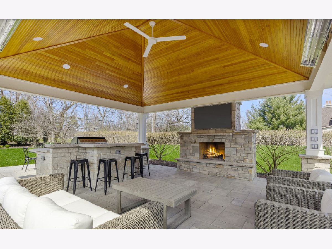
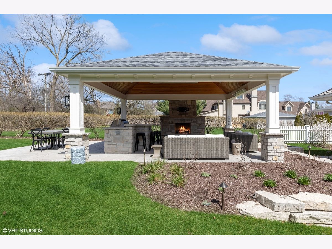
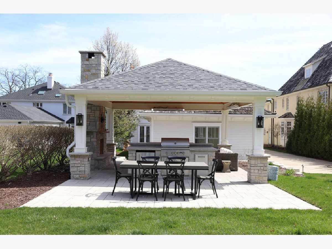
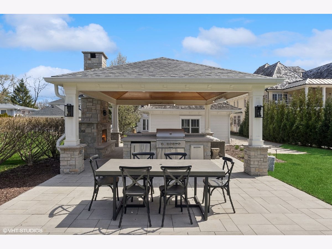
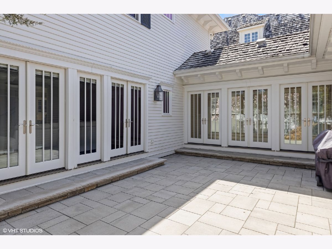
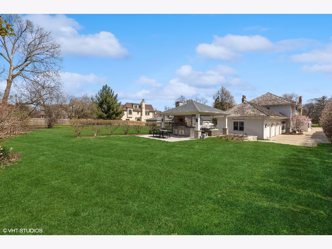
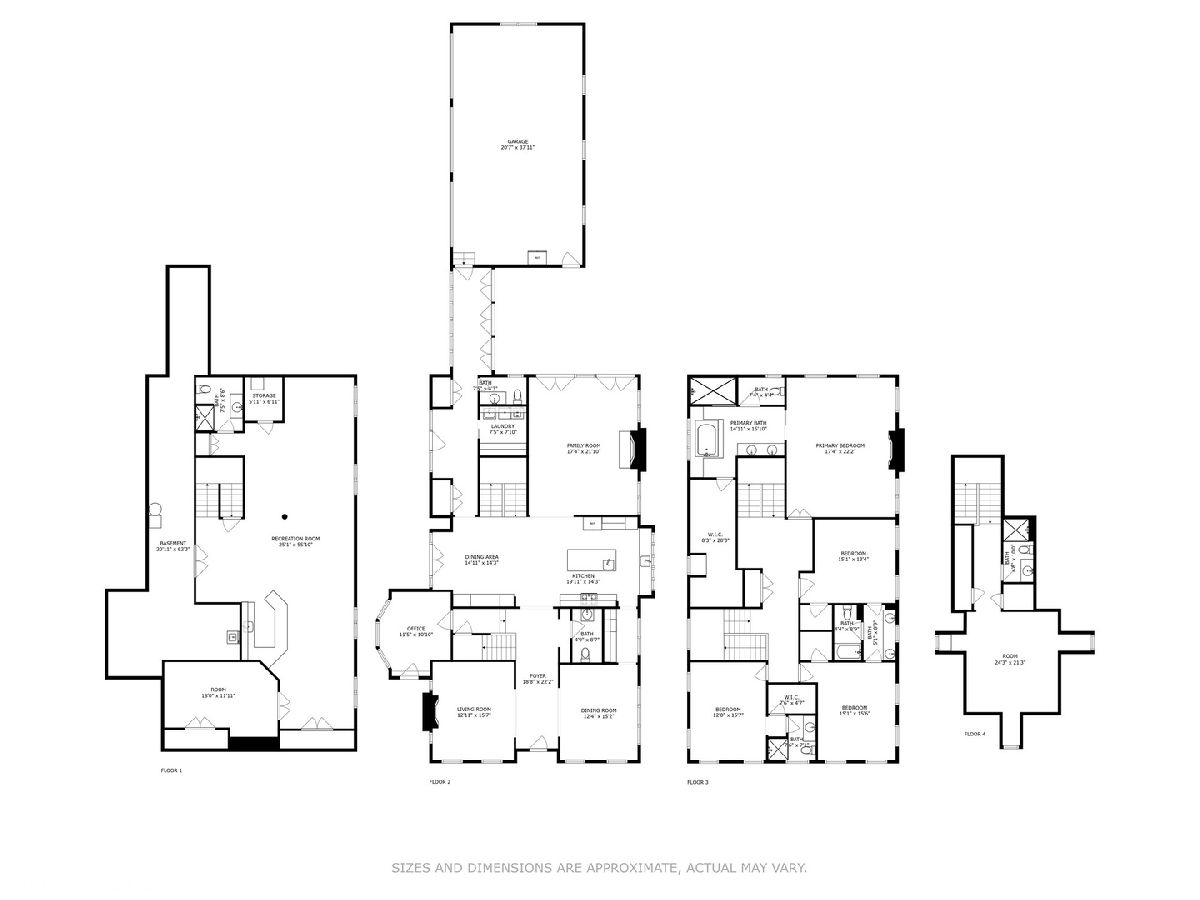
Room Specifics
Total Bedrooms: 5
Bedrooms Above Ground: 5
Bedrooms Below Ground: 0
Dimensions: —
Floor Type: —
Dimensions: —
Floor Type: —
Dimensions: —
Floor Type: —
Dimensions: —
Floor Type: —
Full Bathrooms: 7
Bathroom Amenities: Whirlpool,Separate Shower,Double Sink
Bathroom in Basement: 1
Rooms: —
Basement Description: Finished
Other Specifics
| 3 | |
| — | |
| Concrete | |
| — | |
| — | |
| 60X296.76 | |
| Finished | |
| — | |
| — | |
| — | |
| Not in DB | |
| — | |
| — | |
| — | |
| — |
Tax History
| Year | Property Taxes |
|---|---|
| 2021 | $25,786 |
| 2024 | $27,355 |
Contact Agent
Nearby Similar Homes
Nearby Sold Comparables
Contact Agent
Listing Provided By
Coldwell Banker Realty




