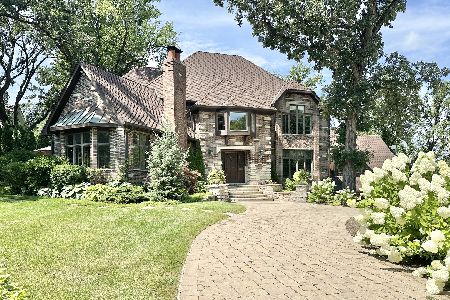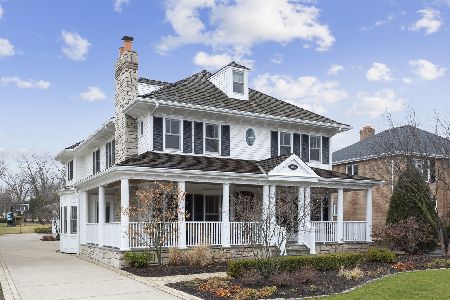5560 Oak Street, Hinsdale, Illinois 60521
$2,075,000
|
Sold
|
|
| Status: | Closed |
| Sqft: | 9,203 |
| Cost/Sqft: | $217 |
| Beds: | 5 |
| Baths: | 7 |
| Year Built: | 2008 |
| Property Taxes: | $27,174 |
| Days On Market: | 1455 |
| Lot Size: | 0,41 |
Description
Elegance on Oak Street. This timeless French classic represents the best of Hinsdale living on a rare deep lot. Over 9,200 square feet brings together five bedrooms, two home offices, a sunroom, a lower entertainment level for family fun and multiple spaces for entertaining that flow to an outdoor entertaining space with fireplace and garden setting. It's an exceptional family home that lives grandly while retaining a relaxed comfortable atmosphere. Today's finest craftsmanship marries a contemporary-style floorplan with Old World details such as walnut floors, arched doorways, custom millwork, exquisite wood paneling and built-ins, coffered ceilings and five fireplaces. A bespoke ambiance emanates throughout; all ceilings are unique, giving each room a distinct architectural character. The foyer dramatically opens to reveal a home office, formal dining room and butler pantry, formal living room and graciously appointed kitchen with a massive center island opening to casual breakfast nook and spacious family room. A sunny three-season room overlooks the lush and private backyard. Four ensuite bedrooms reside upstairs. One bedroom features an extra bonus space - perfect for homework, play or crafts. The primary suite is the epitome of a sanctuary - hotel-like in its volume, privacy and refinement. Resting behind double doors, the masterful suite begins with a foyer, appointed with a wet bar and beverage center, followed by gracious sleeping quarters warmed by a fireplace. The spa-worthy bath is equally impressive with heated floors, a soaking tub and dual vanities. The boutique-inspired walk-in closet even leads up to a secret bonus space with could serve as a quiet sitting room, extra wardrobe space or nursery. The attic level contains a bonus room/office, fifth ensuite bedroom and storage space. Flanked by windows flooding some of the rooms with natural light, the lower level entertainment area is a sight behold. A large rec room with bar, indoor sports court, theater, gym and wine cellar offer endless opportunities for leisure for both kids and adults. Every detail of this home has been measured against the standard of being able to entertain with effortless style. In the backyard, a magical outdoor setting awaits with a stone patio set under a pergola and anchored by an outdoor fireplace, all surrounded by mature landscaping and greenery. Simple unforgettable.
Property Specifics
| Single Family | |
| — | |
| — | |
| 2008 | |
| — | |
| — | |
| No | |
| 0.41 |
| Du Page | |
| — | |
| — / Not Applicable | |
| — | |
| — | |
| — | |
| 11313390 | |
| 0913206031 |
Nearby Schools
| NAME: | DISTRICT: | DISTANCE: | |
|---|---|---|---|
|
Grade School
Elm Elementary School |
181 | — | |
|
Middle School
Hinsdale Middle School |
181 | Not in DB | |
|
High School
Hinsdale Central High School |
86 | Not in DB | |
Property History
| DATE: | EVENT: | PRICE: | SOURCE: |
|---|---|---|---|
| 28 Aug, 2008 | Sold | $2,213,000 | MRED MLS |
| 29 Jul, 2008 | Under contract | $2,450,000 | MRED MLS |
| 8 May, 2008 | Listed for sale | $2,450,000 | MRED MLS |
| 15 Mar, 2022 | Sold | $2,075,000 | MRED MLS |
| 30 Jan, 2022 | Under contract | $1,999,000 | MRED MLS |
| 28 Jan, 2022 | Listed for sale | $1,999,000 | MRED MLS |
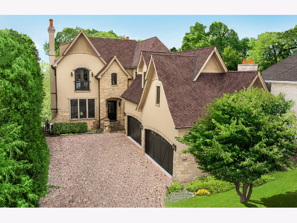
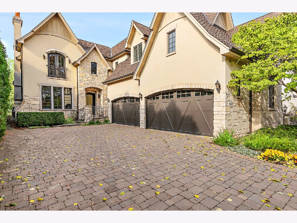
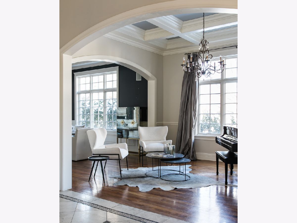
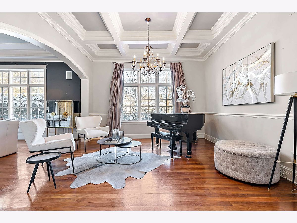
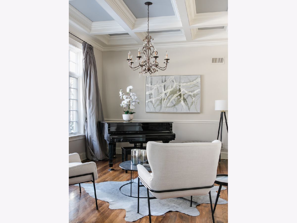
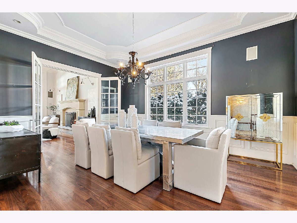
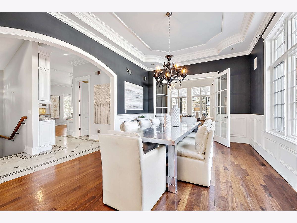
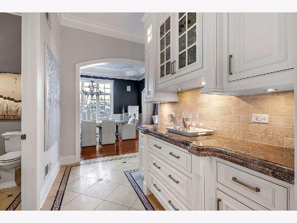
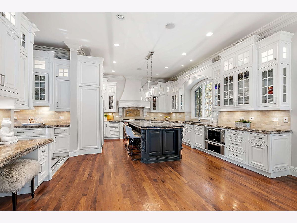
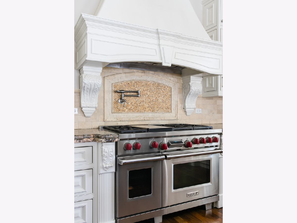
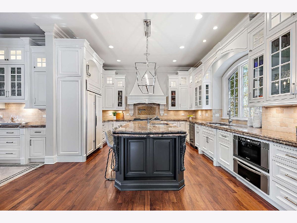
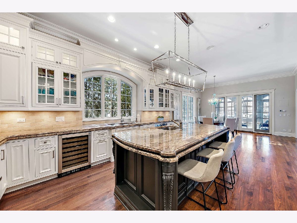
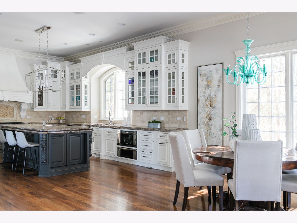
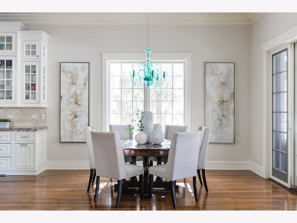
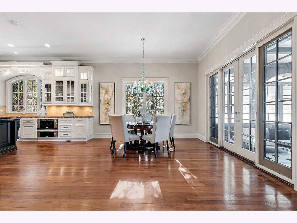
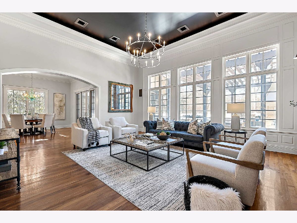
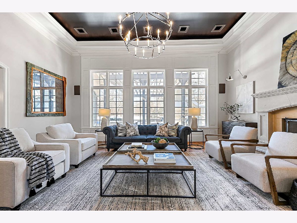
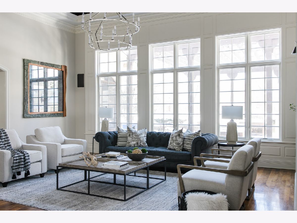
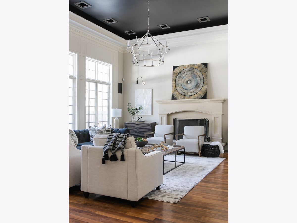
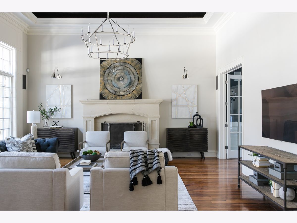
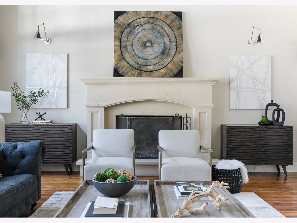
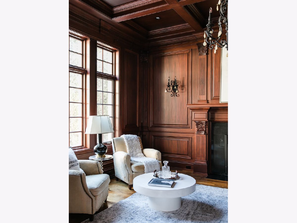
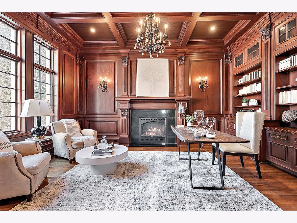
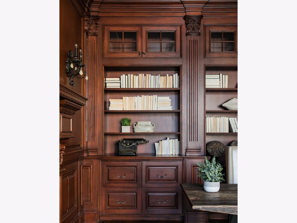
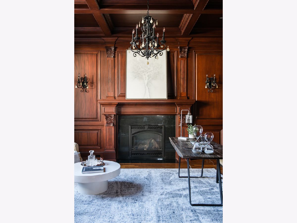
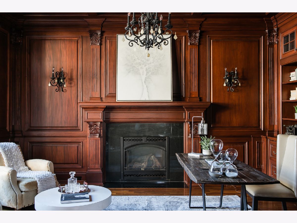
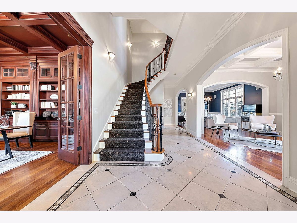
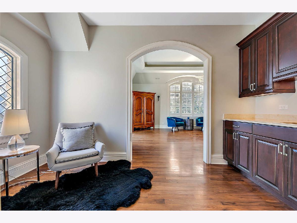
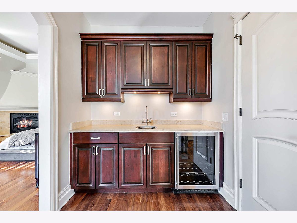
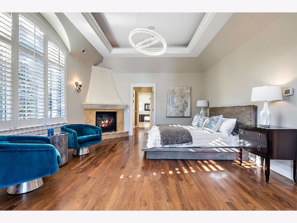
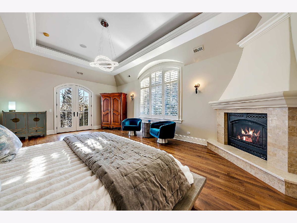
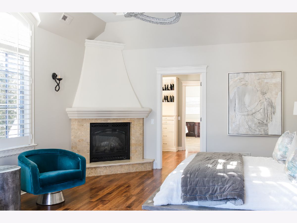
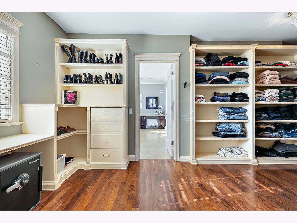
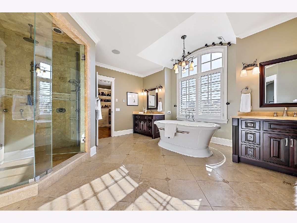
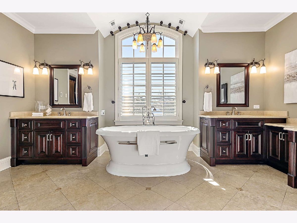
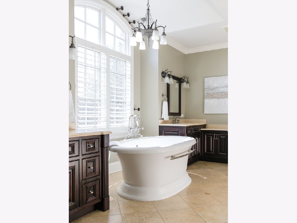
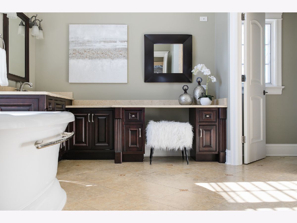
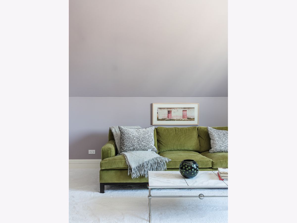
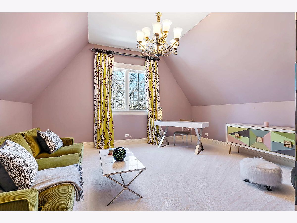
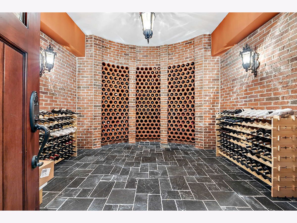
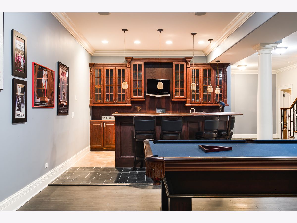
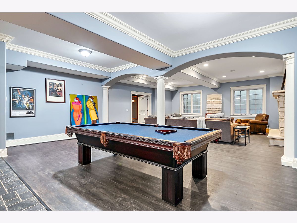
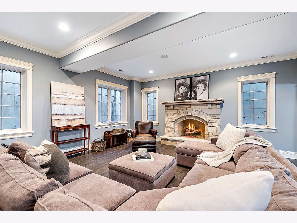
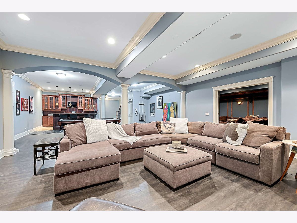
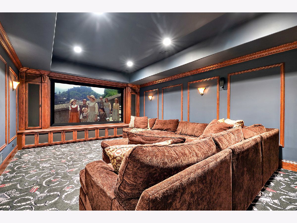
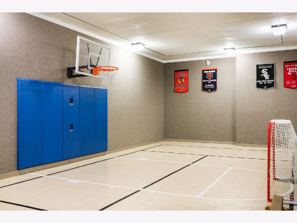
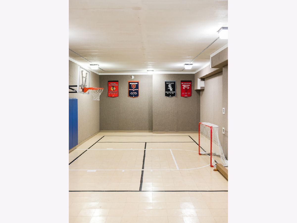
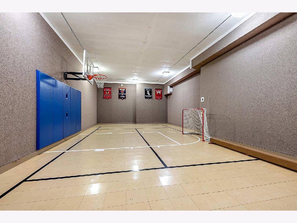
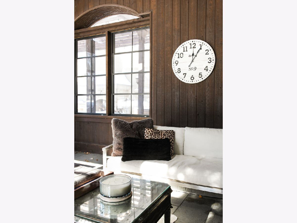
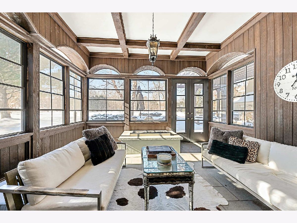
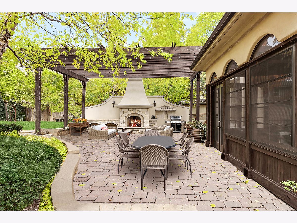
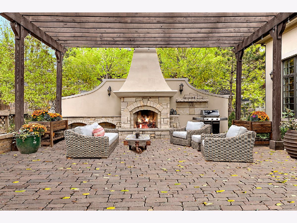
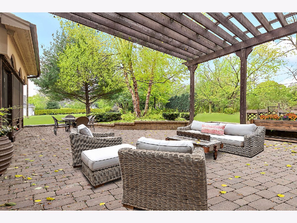
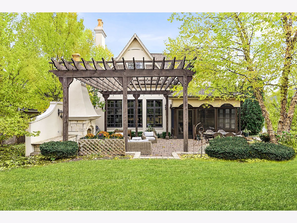
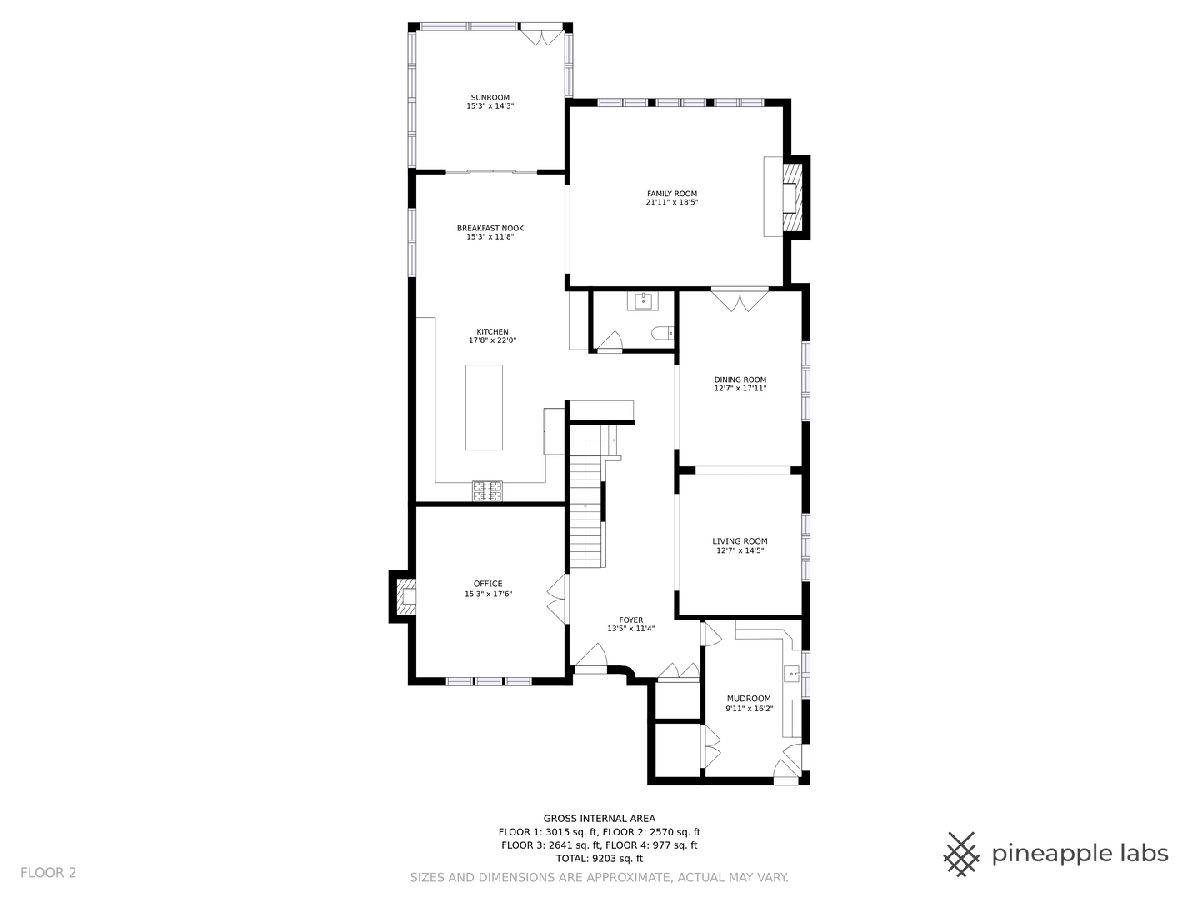
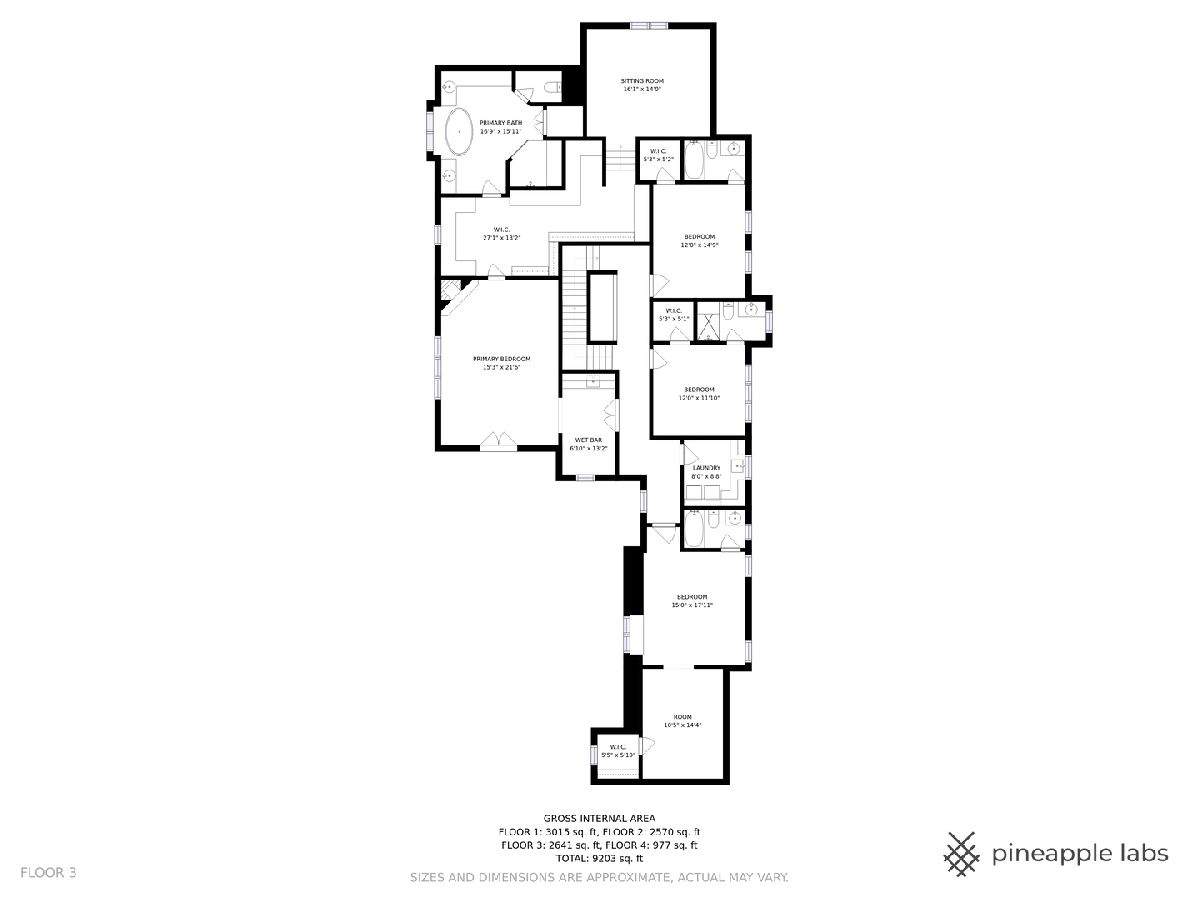
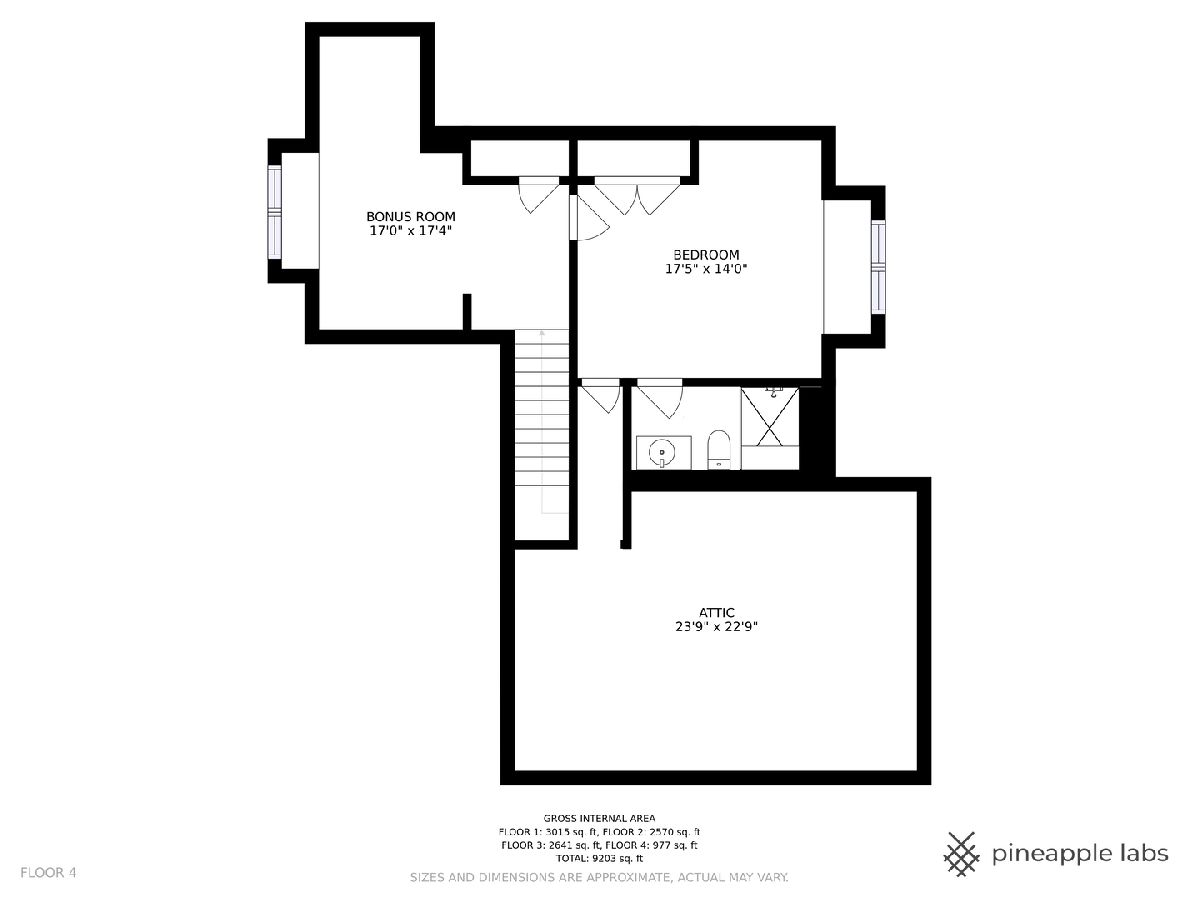
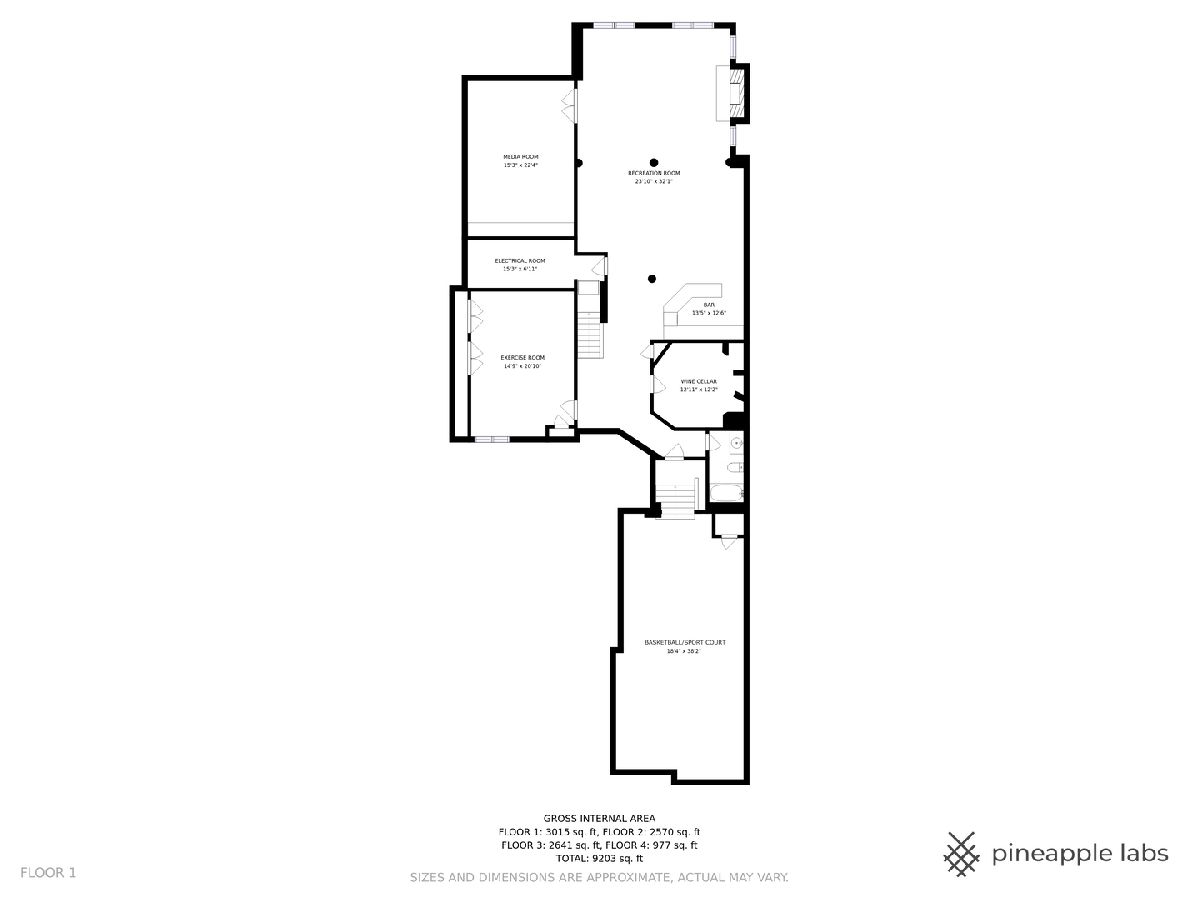
Room Specifics
Total Bedrooms: 5
Bedrooms Above Ground: 5
Bedrooms Below Ground: 0
Dimensions: —
Floor Type: —
Dimensions: —
Floor Type: —
Dimensions: —
Floor Type: —
Dimensions: —
Floor Type: —
Full Bathrooms: 7
Bathroom Amenities: Whirlpool,Separate Shower,Steam Shower,Double Sink,Full Body Spray Shower,Soaking Tub
Bathroom in Basement: 1
Rooms: —
Basement Description: Finished
Other Specifics
| 4 | |
| — | |
| Brick | |
| — | |
| — | |
| 60 X 296 | |
| Finished,Interior Stair | |
| — | |
| — | |
| — | |
| Not in DB | |
| — | |
| — | |
| — | |
| — |
Tax History
| Year | Property Taxes |
|---|---|
| 2022 | $27,174 |
Contact Agent
Nearby Similar Homes
Nearby Sold Comparables
Contact Agent
Listing Provided By
Coldwell Banker Realty



