557 Central Park Place, Vernon Hills, Illinois 60061
$545,000
|
Sold
|
|
| Status: | Closed |
| Sqft: | 3,478 |
| Cost/Sqft: | $161 |
| Beds: | 5 |
| Baths: | 4 |
| Year Built: | 1998 |
| Property Taxes: | $16,860 |
| Days On Market: | 1976 |
| Lot Size: | 0,21 |
Description
This home has so much to offer with over 3400 sqft and a finished basement! Perfectly situated across from Central Park in desirable Centennial Crossing neighborhood. Enjoy evenings out under the covered front porch. Step through the front door and be welcomed by the large foyer flanked by formal living and dining rooms, both providing great spaces for entertaining. Enjoy cooking your favorite meal in the kitchen which showcases quality appliances, granite counters, breakfast bar, center island a myriad of Oak cabinets, closet pantry and eating area with slider to the vast brick paver patio. Kitchen opens to the sun-filled family room where you can enjoy a peaceful night in by the fire or gather with friends and family. A first-floor bedroom, full bath and laundry room complete the main level and provide for the perfect in-law arrangement or a home office. Ready to relax for the night? Retreat to the expansive main bedroom suite with large sitting area, walk-in closet and luxurious bath with whirlpool tub, dual sink vanity and separate shower. Three additional bedrooms all with walk-in closets and shared hall bath complete the second level. But wait that's not all! With the finished basement offering a large media/rec room, workout room; perfect for a home gym, full bath, and bedroom there is sure to be plenty of space for everyone! Covered breezeway to your 3-car garage! Fully fenced yard! Close to shopping, restaurants, Metra and more. Schedule your appointment to see this one today!
Property Specifics
| Single Family | |
| — | |
| Colonial | |
| 1998 | |
| Full | |
| STEINBECK | |
| No | |
| 0.21 |
| Lake | |
| Centennial Crossing | |
| 160 / Quarterly | |
| Insurance | |
| Public | |
| Public Sewer | |
| 10825326 | |
| 15093140080000 |
Nearby Schools
| NAME: | DISTRICT: | DISTANCE: | |
|---|---|---|---|
|
Grade School
Aspen Elementary School |
73 | — | |
|
Middle School
Hawthorn Middle School South |
73 | Not in DB | |
|
High School
Vernon Hills High School |
128 | Not in DB | |
Property History
| DATE: | EVENT: | PRICE: | SOURCE: |
|---|---|---|---|
| 22 Nov, 2013 | Sold | $495,000 | MRED MLS |
| 21 Sep, 2013 | Under contract | $509,900 | MRED MLS |
| — | Last price change | $519,000 | MRED MLS |
| 9 Apr, 2013 | Listed for sale | $544,900 | MRED MLS |
| 16 Oct, 2020 | Sold | $545,000 | MRED MLS |
| 10 Sep, 2020 | Under contract | $559,000 | MRED MLS |
| 20 Aug, 2020 | Listed for sale | $559,000 | MRED MLS |
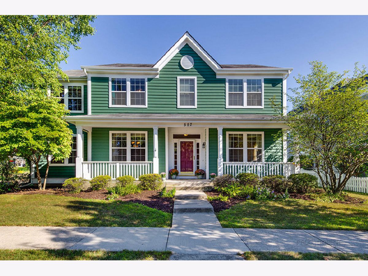
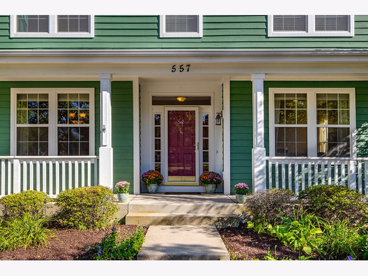
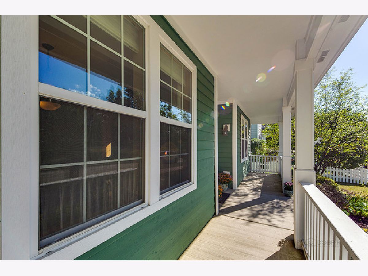
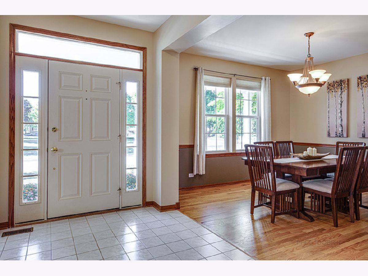
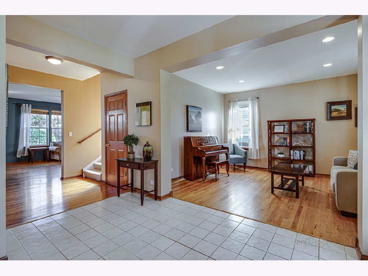
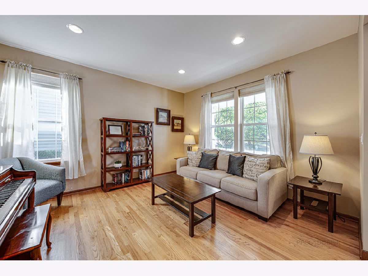
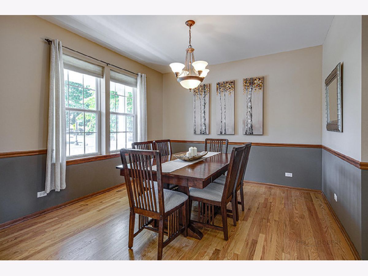
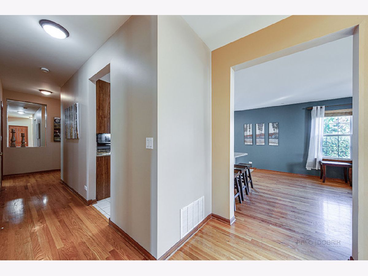
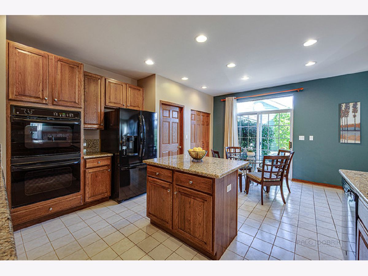
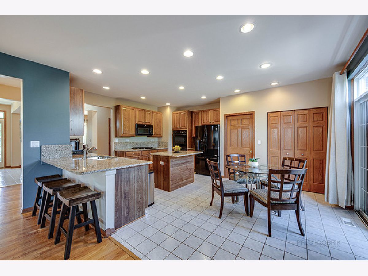
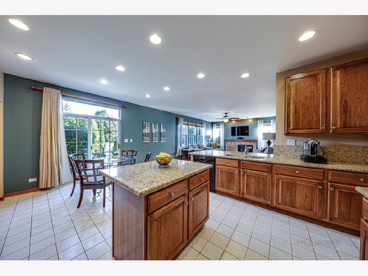
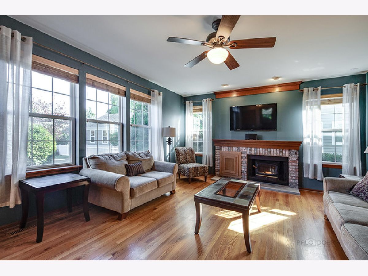
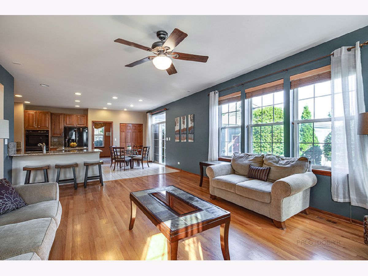
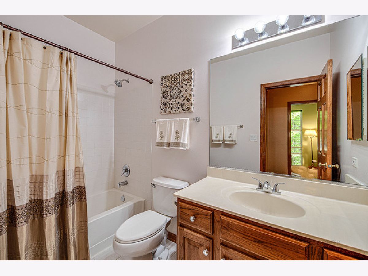
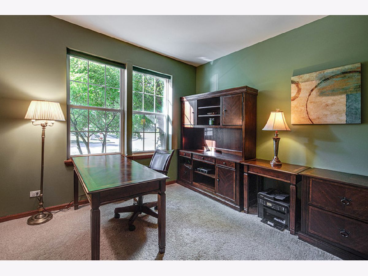
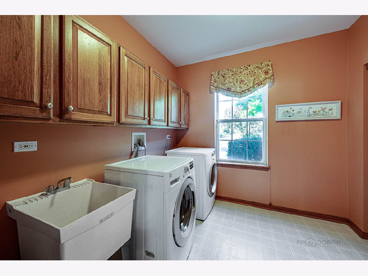
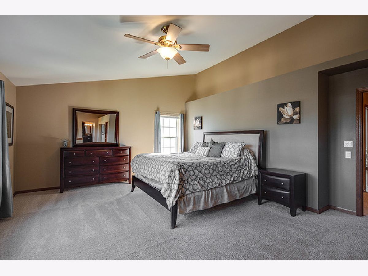
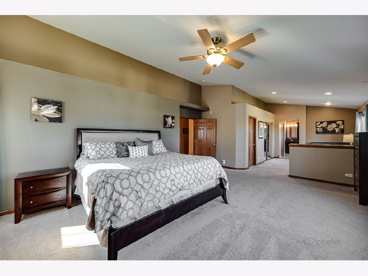
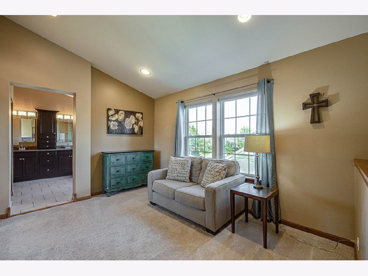
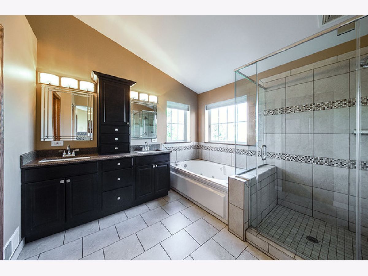
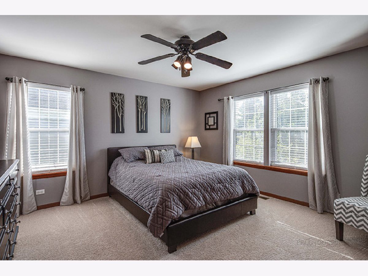
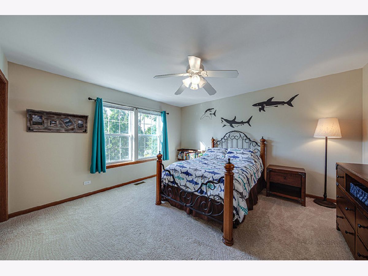
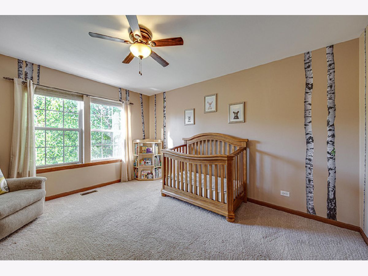
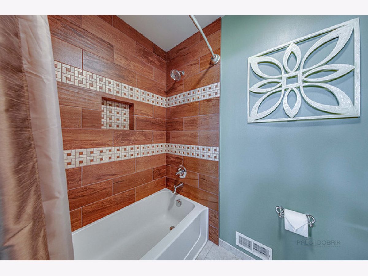
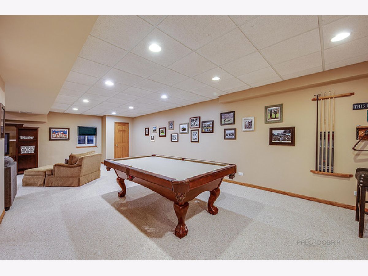
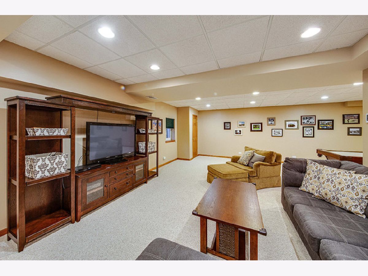
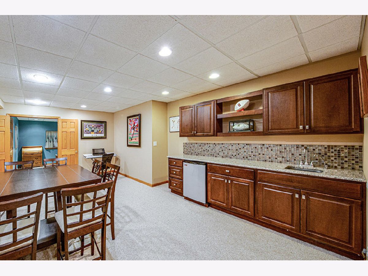
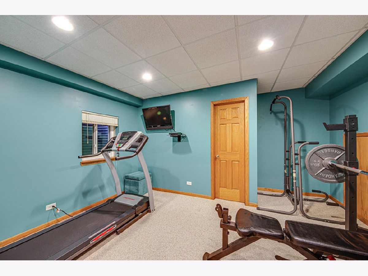
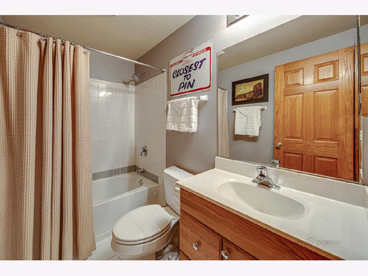
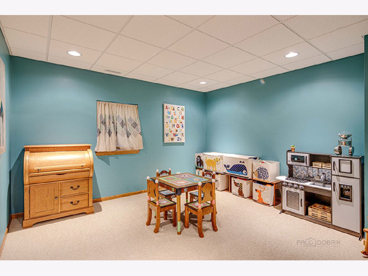
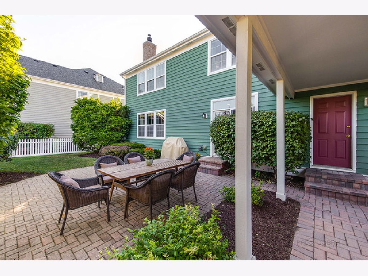
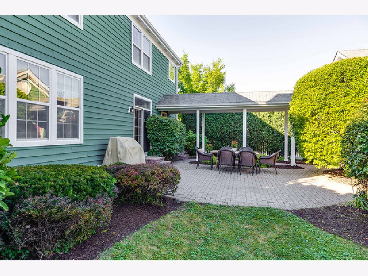
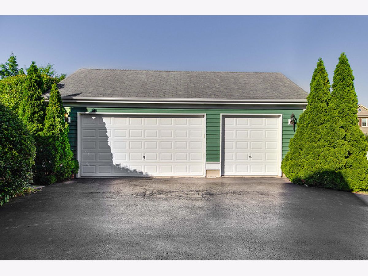
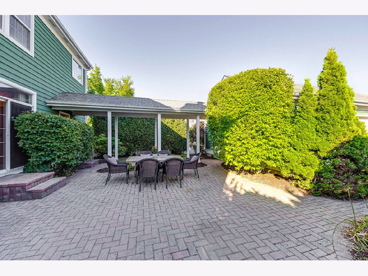
Room Specifics
Total Bedrooms: 6
Bedrooms Above Ground: 5
Bedrooms Below Ground: 1
Dimensions: —
Floor Type: Carpet
Dimensions: —
Floor Type: Carpet
Dimensions: —
Floor Type: Carpet
Dimensions: —
Floor Type: —
Dimensions: —
Floor Type: —
Full Bathrooms: 4
Bathroom Amenities: Whirlpool,Separate Shower,Double Sink
Bathroom in Basement: 1
Rooms: Bedroom 5,Bedroom 6,Eating Area,Foyer,Recreation Room,Sitting Room
Basement Description: Finished
Other Specifics
| 3 | |
| — | |
| Asphalt | |
| Porch, Brick Paver Patio, Storms/Screens, Breezeway | |
| Corner Lot,Fenced Yard,Landscaped,Park Adjacent | |
| 70 X 130 | |
| — | |
| Full | |
| Vaulted/Cathedral Ceilings, Bar-Wet, Hardwood Floors, First Floor Bedroom, First Floor Laundry, First Floor Full Bath | |
| Double Oven, Microwave, Dishwasher, Refrigerator, Washer, Dryer, Disposal, Cooktop | |
| Not in DB | |
| Park, Lake, Curbs, Sidewalks, Street Lights, Street Paved | |
| — | |
| — | |
| Wood Burning, Wood Burning Stove, Attached Fireplace Doors/Screen |
Tax History
| Year | Property Taxes |
|---|---|
| 2013 | $13,983 |
| 2020 | $16,860 |
Contact Agent
Nearby Similar Homes
Nearby Sold Comparables
Contact Agent
Listing Provided By
RE/MAX Suburban









