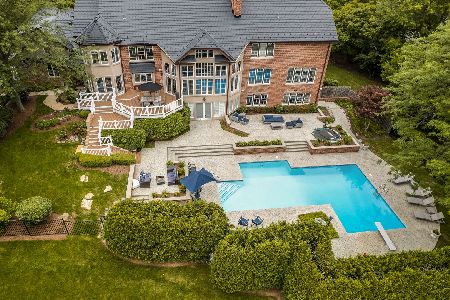557 Windsor Road, Inverness, Illinois 60067
$698,000
|
Sold
|
|
| Status: | Closed |
| Sqft: | 3,821 |
| Cost/Sqft: | $196 |
| Beds: | 4 |
| Baths: | 4 |
| Year Built: | 1976 |
| Property Taxes: | $19,477 |
| Days On Market: | 3633 |
| Lot Size: | 1,91 |
Description
DRAMATIC price reduction for stately Georgian manor in McIntosh of Inverness. Imagine entertaining family & friends on its private, tree-lined location with 1.9 acres of lush, flat lawn. Home is solid all brick construction w/new roof. Enter into grand 2-story foyer and view the beautiful bridal stairway and gleaming wood floors. Large living room is centered with beautiful marble fp. Serve your favorite meals in the large dining rm w/cove molding after working in the chef's kitchen preparing them. WoodMode cabinetry, Thermador, S with granite counters and bayed eating area overlook sweeping lawn. Expansive 2story family room is the piece de resistance. Carved wood beamed ceiling, brick fp, wet bar and custom built-in cabs along with rich wood flrs & detailed dentil molding create a sophisticated but warm place to watch your favorite movie or sip cocktails. Bathrooms have been remodeled to latest style. 1st & 2nd floor master suites. Ready to move in & begin making memories.
Property Specifics
| Single Family | |
| — | |
| Georgian | |
| 1976 | |
| Full | |
| CUSTOM | |
| No | |
| 1.91 |
| Cook | |
| Mcintosh | |
| 0 / Not Applicable | |
| None | |
| Private Well | |
| Septic-Private | |
| 09147462 | |
| 02204050020000 |
Nearby Schools
| NAME: | DISTRICT: | DISTANCE: | |
|---|---|---|---|
|
Grade School
Marion Jordan Elementary School |
15 | — | |
|
Middle School
Walter R Sundling Junior High Sc |
15 | Not in DB | |
|
High School
Wm Fremd High School |
211 | Not in DB | |
Property History
| DATE: | EVENT: | PRICE: | SOURCE: |
|---|---|---|---|
| 12 Dec, 2016 | Sold | $698,000 | MRED MLS |
| 3 Oct, 2016 | Under contract | $749,000 | MRED MLS |
| — | Last price change | $775,000 | MRED MLS |
| 24 Feb, 2016 | Listed for sale | $799,900 | MRED MLS |
Room Specifics
Total Bedrooms: 4
Bedrooms Above Ground: 4
Bedrooms Below Ground: 0
Dimensions: —
Floor Type: Carpet
Dimensions: —
Floor Type: Carpet
Dimensions: —
Floor Type: Carpet
Full Bathrooms: 4
Bathroom Amenities: Whirlpool,Separate Shower,Double Sink
Bathroom in Basement: 0
Rooms: Eating Area,Foyer
Basement Description: Unfinished
Other Specifics
| 2.5 | |
| Concrete Perimeter | |
| Asphalt,Circular | |
| Brick Paver Patio, Storms/Screens | |
| Landscaped | |
| 368X322X304X211 | |
| Unfinished | |
| Full | |
| Vaulted/Cathedral Ceilings, Bar-Wet, Hardwood Floors, First Floor Bedroom, First Floor Laundry, First Floor Full Bath | |
| Range, Microwave, Dishwasher, High End Refrigerator, Washer, Dryer, Disposal | |
| Not in DB | |
| Pool, Tennis Courts | |
| — | |
| — | |
| Wood Burning, Attached Fireplace Doors/Screen, Gas Log, Gas Starter |
Tax History
| Year | Property Taxes |
|---|---|
| 2016 | $19,477 |
Contact Agent
Nearby Sold Comparables
Contact Agent
Listing Provided By
Baird & Warner





