575 Windsor Road, Inverness, Illinois 60067
$1,565,000
|
Sold
|
|
| Status: | Closed |
| Sqft: | 7,500 |
| Cost/Sqft: | $209 |
| Beds: | 6 |
| Baths: | 9 |
| Year Built: | 1986 |
| Property Taxes: | $29,869 |
| Days On Market: | 1317 |
| Lot Size: | 1,76 |
Description
One of a kind English Manor home sits on 1.9 acres in most desirable neighborhood of Macintosh. This home has been meticulously maintained and updated, truly a home made for entertaining. Sun filled rooms, with soaring cathedral ceilings. No detail has been over looked in this home that is an entertainers dream home. The details in this home are breath taking. From the moment you pull in you the grounds are professional landscaped, Stunning Davinci Slate new roof, blue stone walkway. Once you enter Grand Foyer, beautiful marble flooring that flow into the elegant Dinning Room, Family room has stunning craftmanship detail wood work is amazing, along w/ the scale of the stone fireplace for those cold winter months. Generous size Living room w/ double french doors. Home offers 6 bedroom 6 Full bathroom 3 1/2 bath. First Floor in law suite, 1st floor Home Office w/ french doors for privacy a cozy fireplace overlooking the stunning backyard pool view. All Bedrooms upstairs are Suite Style with Full Private Bathroom, custom walk in closets. Master Bedroom has sitting room w/ fireplace, spacious luxury bath, His/Her Walk in closets. Other features your going to love are Bonus Room, Irish Pub with wine room, Gaming Room, Full Walk out basement that leads you to an spectacular backyard w/pool many areas for gathering you will feel like your on vacation everyday. Gourmet kitchen, Island, eating area, wet bar, serving area. When entertaining out doors full kitchen in basement, additional laundry room in basement. 3-car garage with epoxy flooring, in ground sprinkler system, Invisible fence, Trex deck an abundance of storage is also in this home. All this and so much more in a great community close to Expressway and Metra. Inverness Country Club mins away. Fremd High School. A home like this doesn't come on the Market often with Size, comfort, quality, location.
Property Specifics
| Single Family | |
| — | |
| — | |
| 1986 | |
| — | |
| CHATEAU | |
| No | |
| 1.76 |
| Cook | |
| Mcintosh | |
| — / Not Applicable | |
| — | |
| — | |
| — | |
| 11450787 | |
| 02204050010000 |
Nearby Schools
| NAME: | DISTRICT: | DISTANCE: | |
|---|---|---|---|
|
Grade School
Marion Jordan Elementary School |
15 | — | |
|
Middle School
Walter R Sundling Junior High Sc |
15 | Not in DB | |
|
High School
Wm Fremd High School |
211 | Not in DB | |
Property History
| DATE: | EVENT: | PRICE: | SOURCE: |
|---|---|---|---|
| 2 Sep, 2009 | Sold | $1,600,000 | MRED MLS |
| 19 May, 2009 | Under contract | $1,999,000 | MRED MLS |
| 17 Mar, 2009 | Listed for sale | $1,999,000 | MRED MLS |
| 12 Aug, 2022 | Sold | $1,565,000 | MRED MLS |
| 6 Jul, 2022 | Under contract | $1,565,000 | MRED MLS |
| 29 Jun, 2022 | Listed for sale | $1,565,000 | MRED MLS |
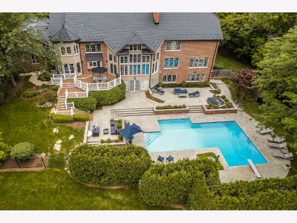
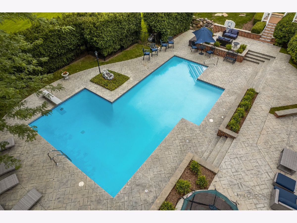
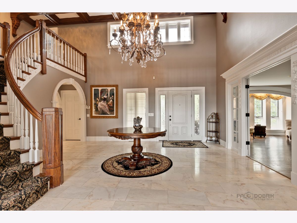
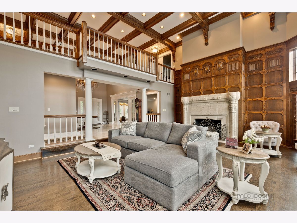
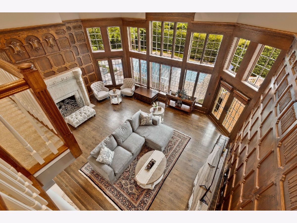
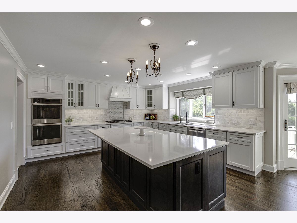
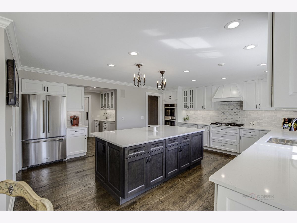
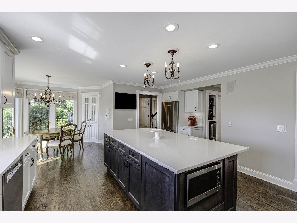
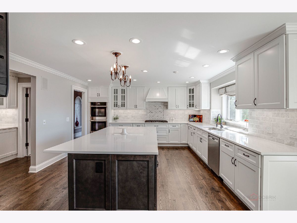
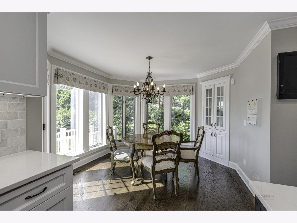
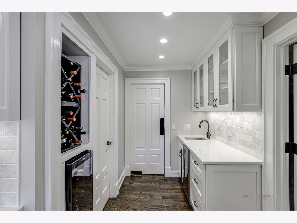
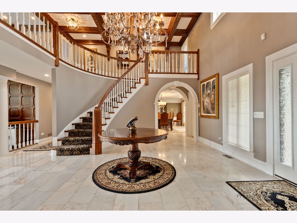
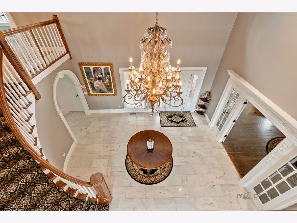
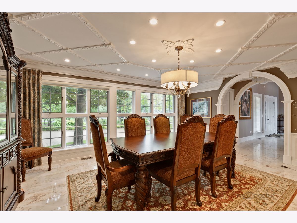
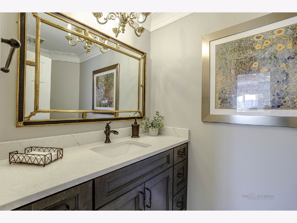
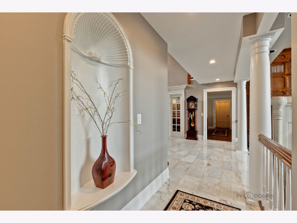
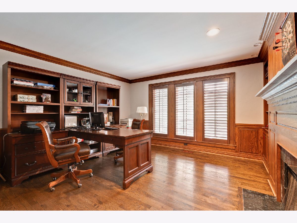
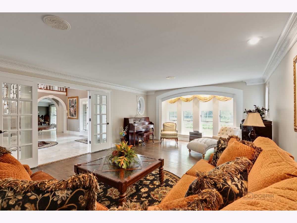
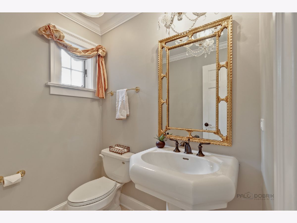
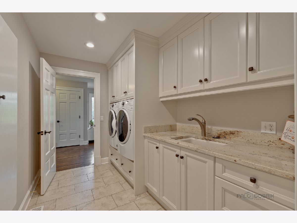
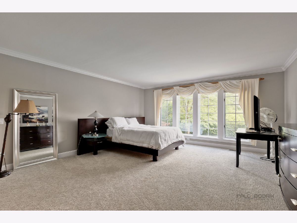
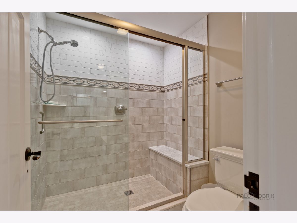
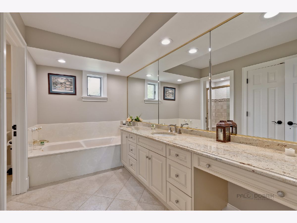
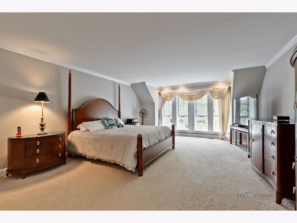
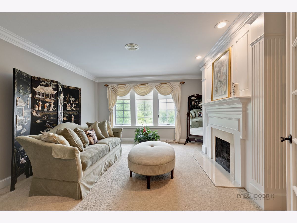
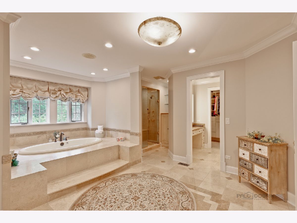
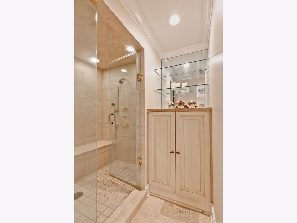
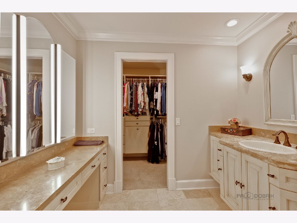
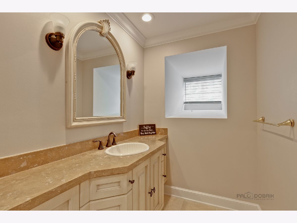
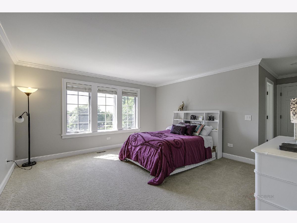
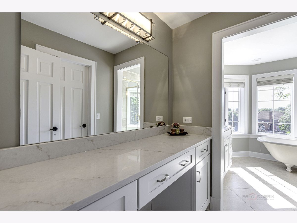
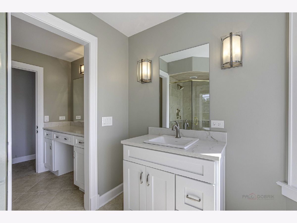
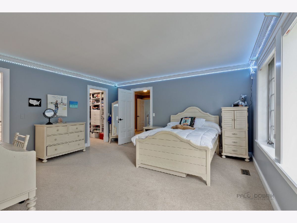
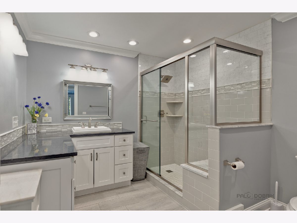
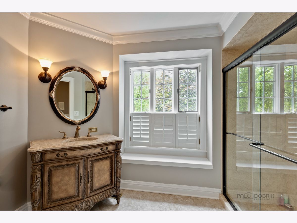
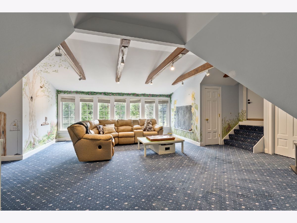
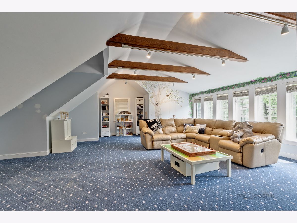
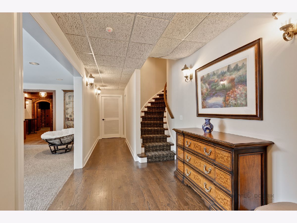
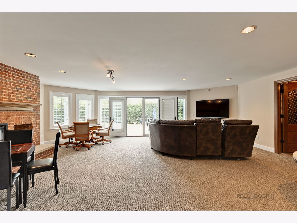
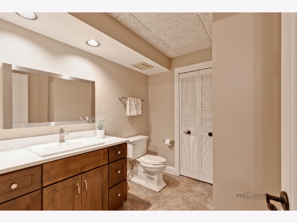
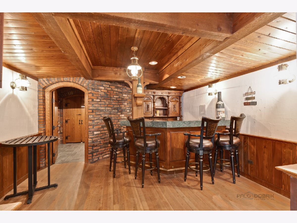
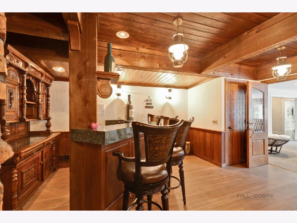
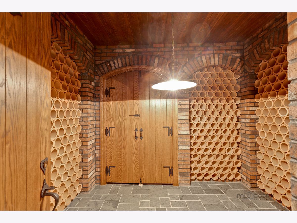
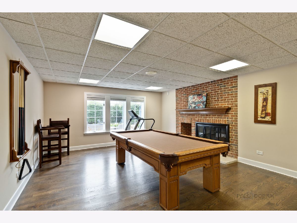
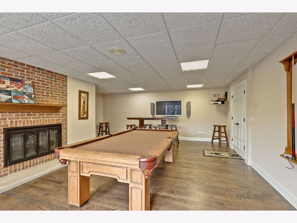
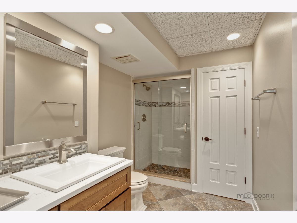
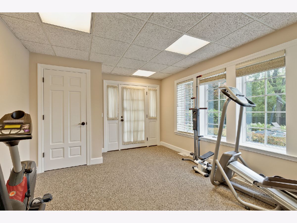
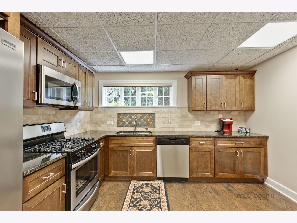
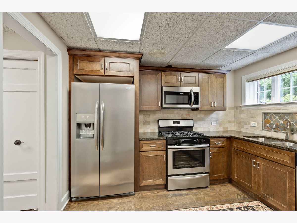
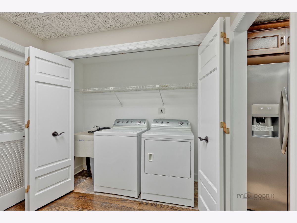
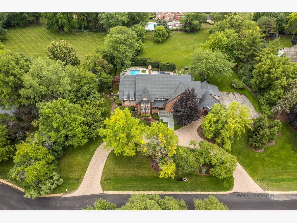
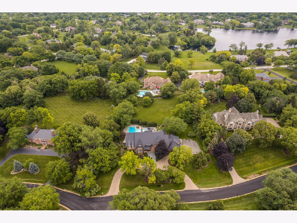
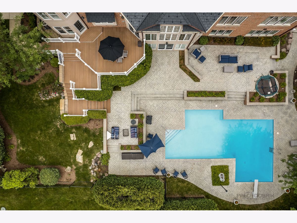
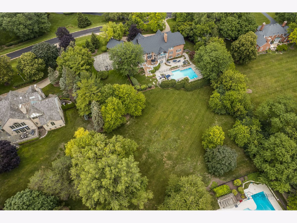
Room Specifics
Total Bedrooms: 6
Bedrooms Above Ground: 6
Bedrooms Below Ground: 0
Dimensions: —
Floor Type: —
Dimensions: —
Floor Type: —
Dimensions: —
Floor Type: —
Dimensions: —
Floor Type: —
Dimensions: —
Floor Type: —
Full Bathrooms: 9
Bathroom Amenities: Whirlpool,Separate Shower,Soaking Tub
Bathroom in Basement: 1
Rooms: —
Basement Description: Finished
Other Specifics
| 3 | |
| — | |
| Asphalt | |
| — | |
| — | |
| 26X322X195X343 | |
| Unfinished | |
| — | |
| — | |
| — | |
| Not in DB | |
| — | |
| — | |
| — | |
| — |
Tax History
| Year | Property Taxes |
|---|---|
| 2009 | $25,878 |
| 2022 | $29,869 |
Contact Agent
Nearby Similar Homes
Nearby Sold Comparables
Contact Agent
Listing Provided By
Homesmart Connect LLC





