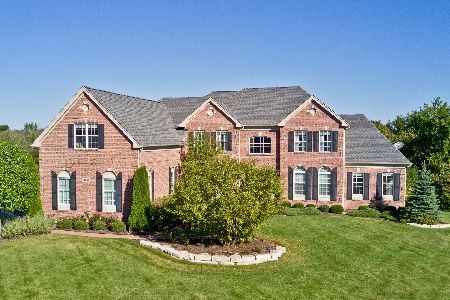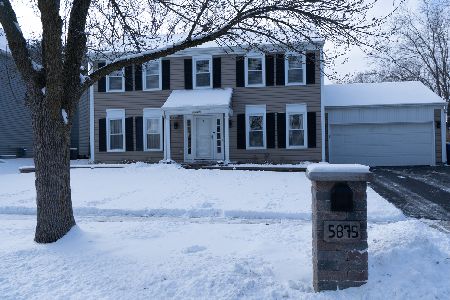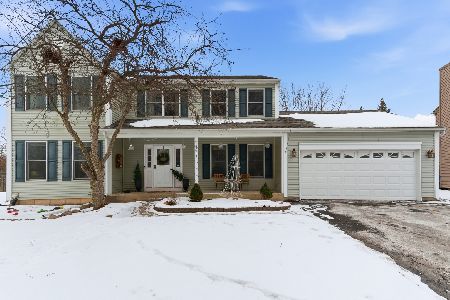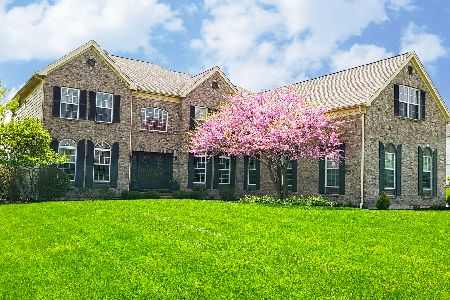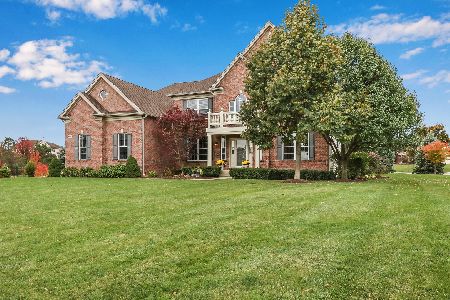5573 Chancery Road, Gurnee, Illinois 60031
$782,500
|
Sold
|
|
| Status: | Closed |
| Sqft: | 4,133 |
| Cost/Sqft: | $194 |
| Beds: | 5 |
| Baths: | 4 |
| Year Built: | 2005 |
| Property Taxes: | $19,543 |
| Days On Market: | 437 |
| Lot Size: | 0,94 |
Description
This beyond-gorgeous, semi-custom 5-bedroom, 3.5 bathroom home combines modern elegance with thoughtful functionality. Nestled on an interior acre lot with mature trees, the home greets you with a stunning double-door entry, cathedral ceilings, and a host of exquisite details, including hardwood floors, custom millwork, crown molding, shiplap accents, and sliding barn doors. The spacious family room, with its brick fireplace and direct access to a brick paver patio, is perfect for relaxing or entertaining. The gourmet kitchen is a chef's dream, featuring marble countertops, stainless steel appliances, an island with breakfast bar seating, a striking wood beam detail, abundant cabinetry, and a walk-in pantry. The main floor also includes a formal living and dining room, a charming laundry room with custom shelving, mudroom, a half bath, and a first floor bedroom or office. Upstairs from the front or rear stairs, the expansive master suite is a private retreat, boasting vaulted ceilings, a separate sitting area, four walk-in closets, and a luxurious ensuite with a double vanity, a whirlpool tub, and a separate shower. The second bedroom has its own ensuite, while the third and fourth bedrooms share a convenient Jack-and-Jill bath. The unfinished basement is stubbed for a bathroom and ready for your decorating ideas or can provide additional storage. With its flawless design, mature landscaping, and outdoor spaces perfect for entertaining, this home is truly a masterpiece-don't miss out!
Property Specifics
| Single Family | |
| — | |
| — | |
| 2005 | |
| — | |
| — | |
| No | |
| 0.94 |
| Lake | |
| The Estates At Churchill Hunt | |
| 235 / Quarterly | |
| — | |
| — | |
| — | |
| 12218026 | |
| 07101050030000 |
Nearby Schools
| NAME: | DISTRICT: | DISTANCE: | |
|---|---|---|---|
|
Grade School
Woodland Intermediate School |
50 | — | |
|
Middle School
Woodland Middle School |
50 | Not in DB | |
|
High School
Warren Township High School |
121 | Not in DB | |
Property History
| DATE: | EVENT: | PRICE: | SOURCE: |
|---|---|---|---|
| 3 Sep, 2010 | Sold | $550,000 | MRED MLS |
| 4 Aug, 2010 | Under contract | $615,000 | MRED MLS |
| — | Last price change | $649,000 | MRED MLS |
| 18 Dec, 2008 | Listed for sale | $809,000 | MRED MLS |
| 22 Jul, 2016 | Sold | $590,000 | MRED MLS |
| 20 Jun, 2016 | Under contract | $599,000 | MRED MLS |
| — | Last price change | $620,000 | MRED MLS |
| 20 May, 2016 | Listed for sale | $620,000 | MRED MLS |
| 9 Nov, 2020 | Sold | $620,000 | MRED MLS |
| 18 Sep, 2020 | Under contract | $649,900 | MRED MLS |
| 15 Sep, 2020 | Listed for sale | $649,900 | MRED MLS |
| 3 Apr, 2025 | Sold | $782,500 | MRED MLS |
| 4 Jan, 2025 | Under contract | $799,900 | MRED MLS |
| 15 Dec, 2024 | Listed for sale | $799,900 | MRED MLS |
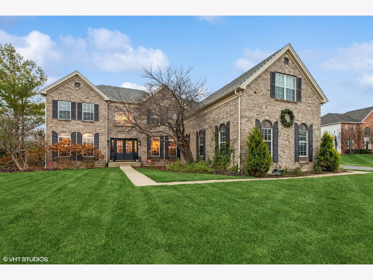
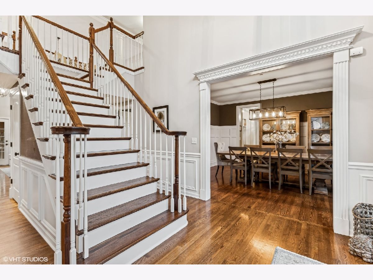
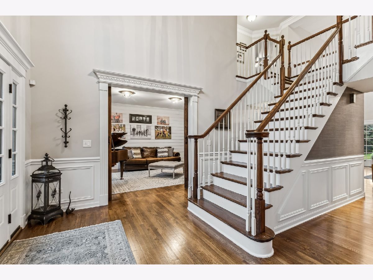
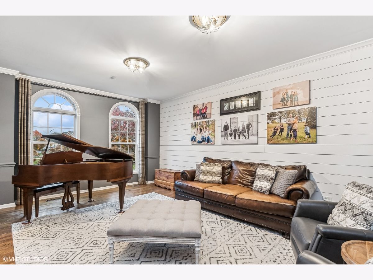
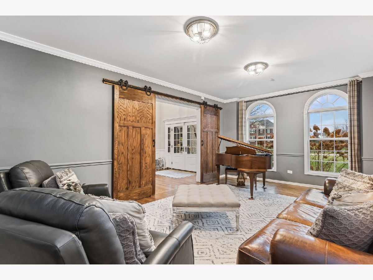
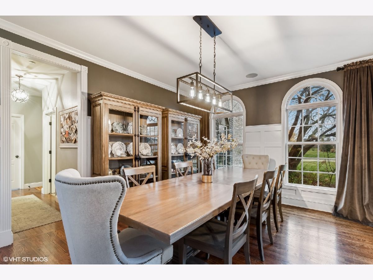
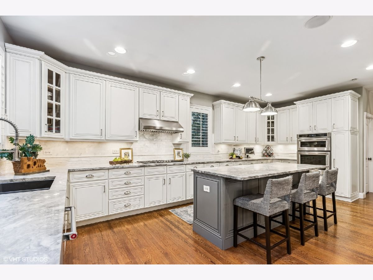
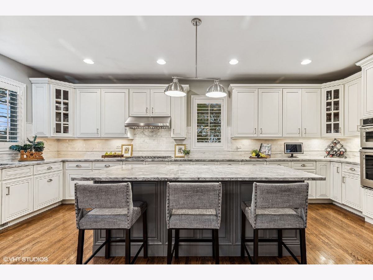
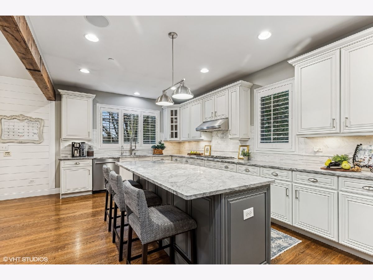
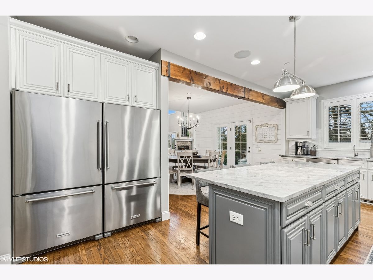
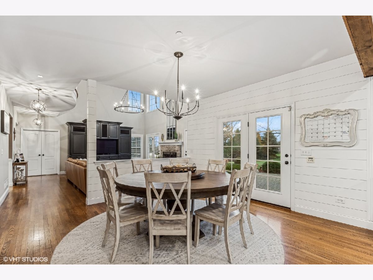
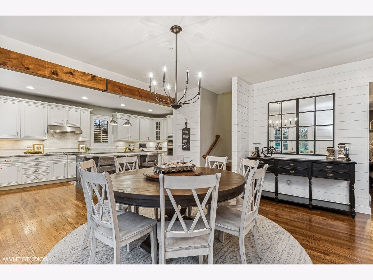
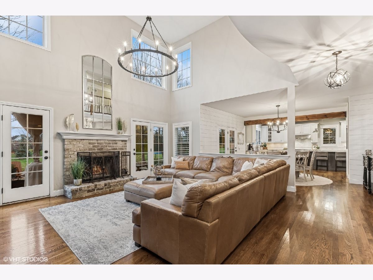
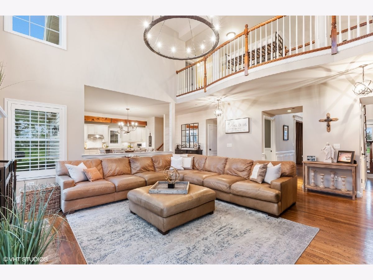
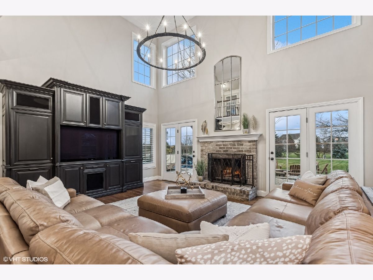
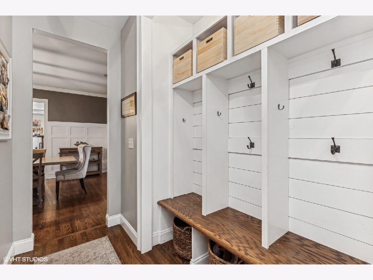
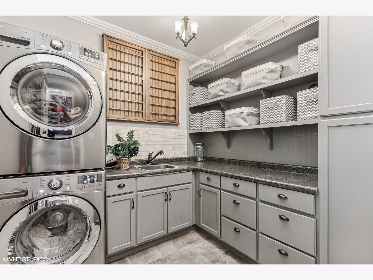
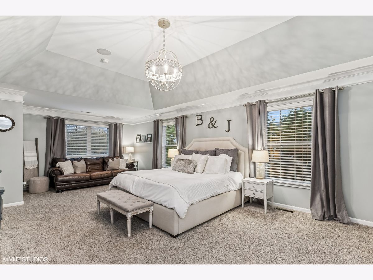
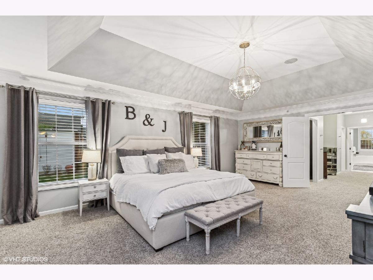
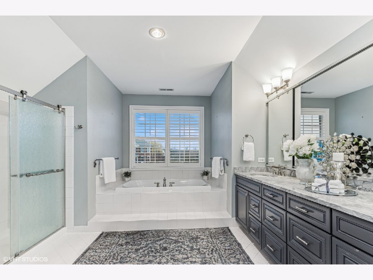
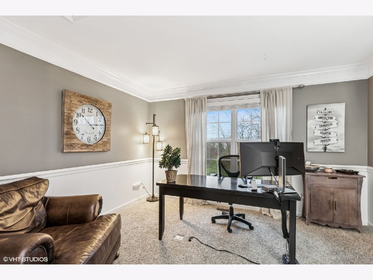
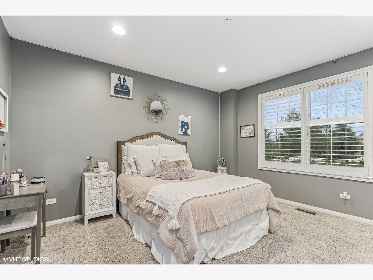
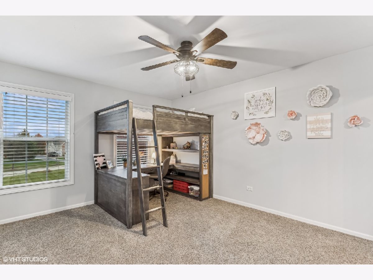
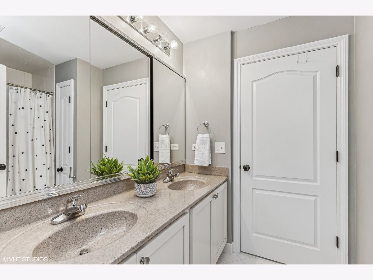
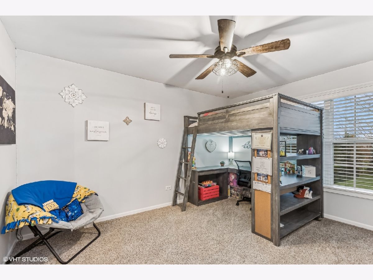
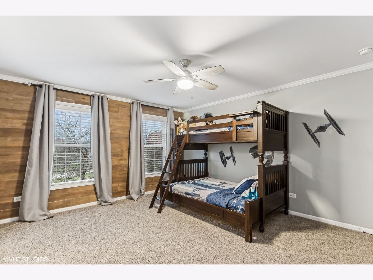
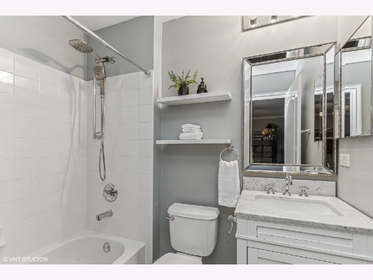
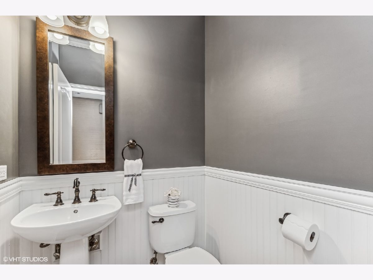
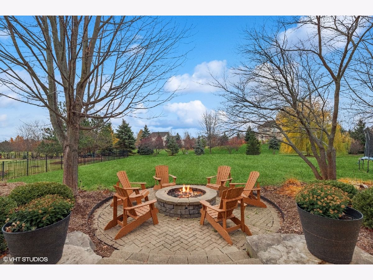
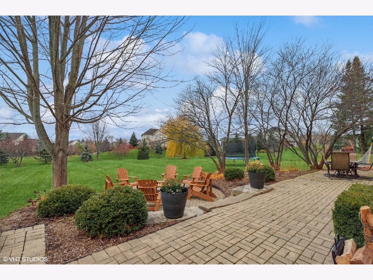
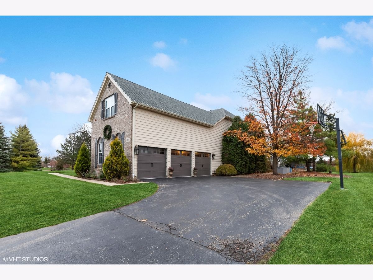
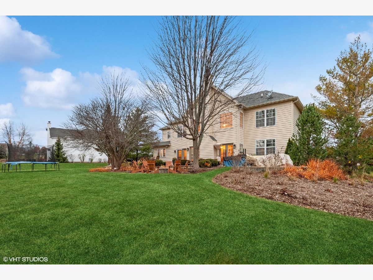
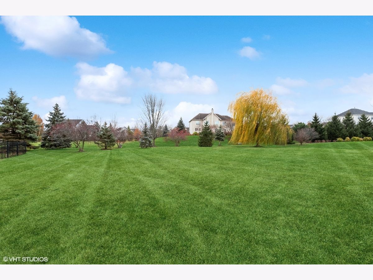
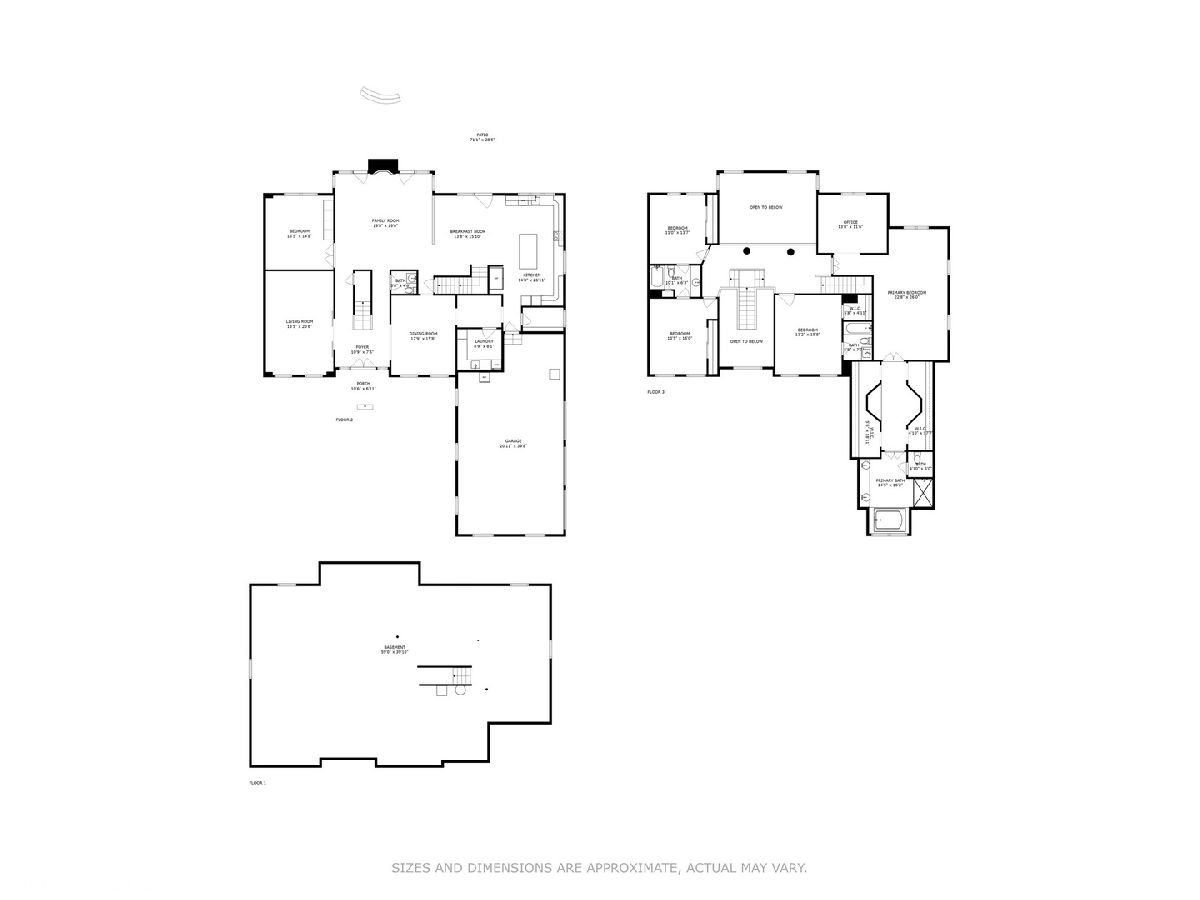
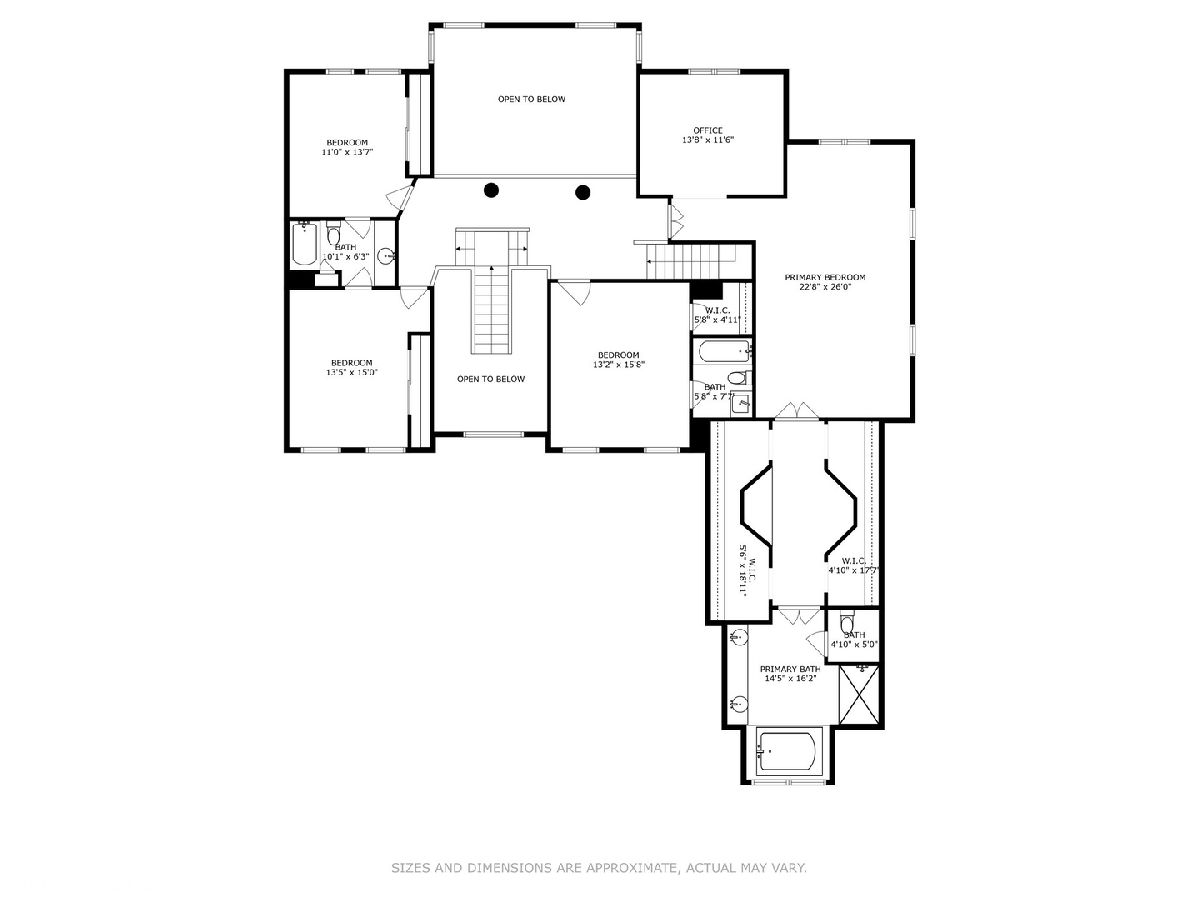
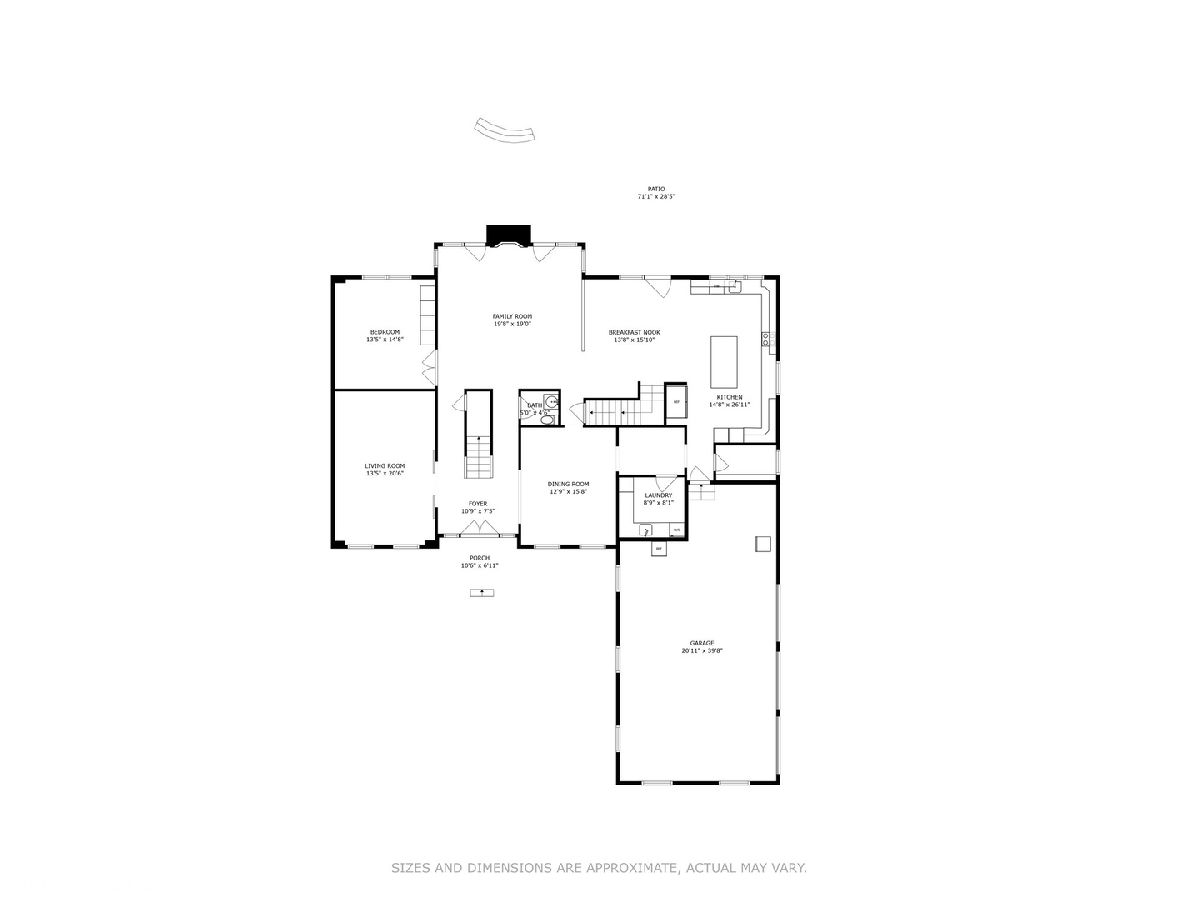
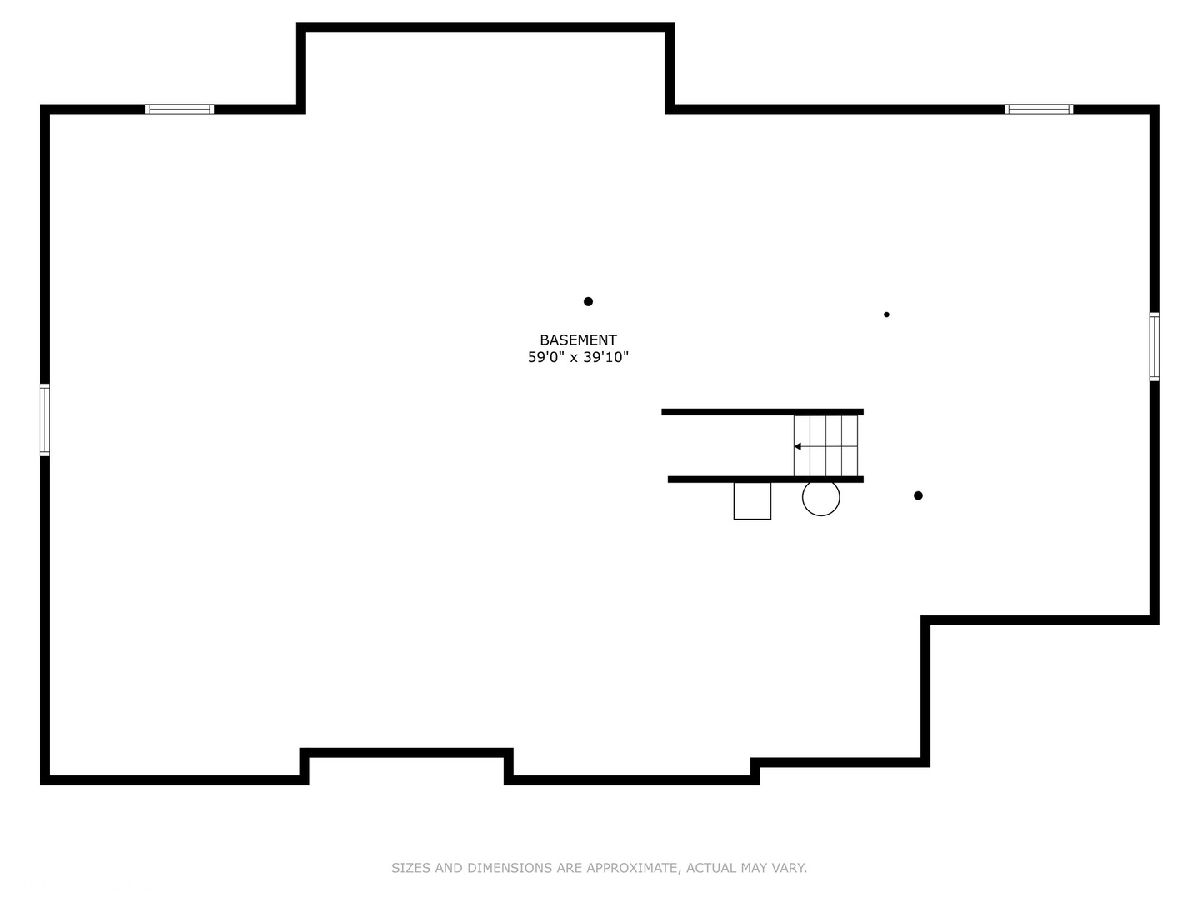
Room Specifics
Total Bedrooms: 5
Bedrooms Above Ground: 5
Bedrooms Below Ground: 0
Dimensions: —
Floor Type: —
Dimensions: —
Floor Type: —
Dimensions: —
Floor Type: —
Dimensions: —
Floor Type: —
Full Bathrooms: 4
Bathroom Amenities: Whirlpool,Separate Shower,Double Sink
Bathroom in Basement: 0
Rooms: —
Basement Description: —
Other Specifics
| 3 | |
| — | |
| — | |
| — | |
| — | |
| 40999 | |
| — | |
| — | |
| — | |
| — | |
| Not in DB | |
| — | |
| — | |
| — | |
| — |
Tax History
| Year | Property Taxes |
|---|---|
| 2010 | $15,658 |
| 2016 | $17,706 |
| 2020 | $16,460 |
| 2025 | $19,543 |
Contact Agent
Nearby Similar Homes
Nearby Sold Comparables
Contact Agent
Listing Provided By
Coldwell Banker Realty

