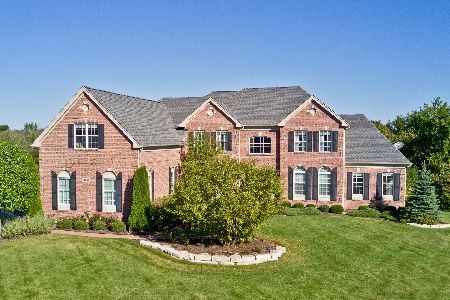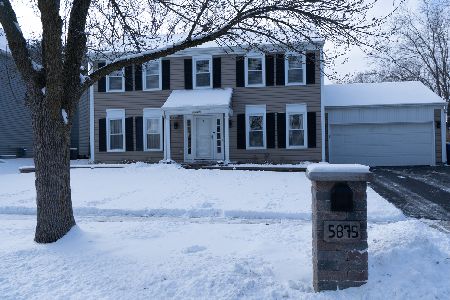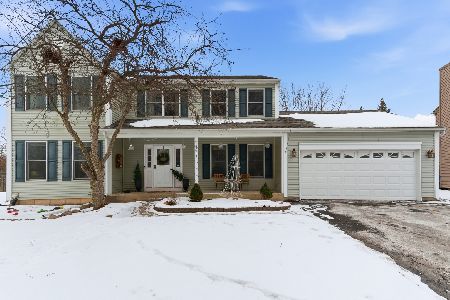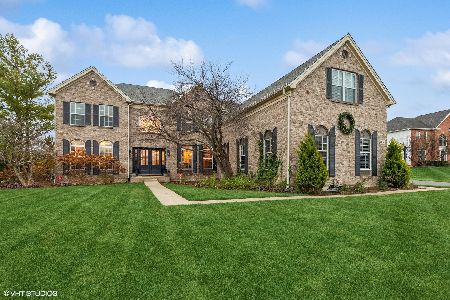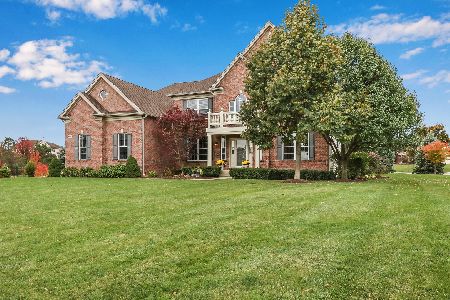5573 Chancery Road, Gurnee, Illinois 60031
$550,000
|
Sold
|
|
| Status: | Closed |
| Sqft: | 4,500 |
| Cost/Sqft: | $137 |
| Beds: | 4 |
| Baths: | 4 |
| Year Built: | 2006 |
| Property Taxes: | $15,658 |
| Days On Market: | 6278 |
| Lot Size: | 0,94 |
Description
What a price drop! Make an offer and move in. Extended Kitchen w/Granite, w/i pantry and an extra large island. Multi level, full width custom stone patio w/stone fire pit 75k upgrade. Whole house state of the art sound system. Soaring 2 sty Family rm open to the kitchen. Master has 4 wic, granite double vanity, sitting area, dressing area, coffered ceilings and an attached office/nursery. Full basement.
Property Specifics
| Single Family | |
| — | |
| — | |
| 2006 | |
| Full | |
| CARMEL | |
| No | |
| 0.94 |
| Lake | |
| The Estates At Churchill Hunt | |
| 73 / Monthly | |
| Insurance | |
| Lake Michigan | |
| Sewer-Storm | |
| 07095948 | |
| 07101050030000 |
Property History
| DATE: | EVENT: | PRICE: | SOURCE: |
|---|---|---|---|
| 3 Sep, 2010 | Sold | $550,000 | MRED MLS |
| 4 Aug, 2010 | Under contract | $615,000 | MRED MLS |
| — | Last price change | $649,000 | MRED MLS |
| 18 Dec, 2008 | Listed for sale | $809,000 | MRED MLS |
| 22 Jul, 2016 | Sold | $590,000 | MRED MLS |
| 20 Jun, 2016 | Under contract | $599,000 | MRED MLS |
| — | Last price change | $620,000 | MRED MLS |
| 20 May, 2016 | Listed for sale | $620,000 | MRED MLS |
| 9 Nov, 2020 | Sold | $620,000 | MRED MLS |
| 18 Sep, 2020 | Under contract | $649,900 | MRED MLS |
| 15 Sep, 2020 | Listed for sale | $649,900 | MRED MLS |
| 3 Apr, 2025 | Sold | $782,500 | MRED MLS |
| 4 Jan, 2025 | Under contract | $799,900 | MRED MLS |
| 15 Dec, 2024 | Listed for sale | $799,900 | MRED MLS |
Room Specifics
Total Bedrooms: 4
Bedrooms Above Ground: 4
Bedrooms Below Ground: 0
Dimensions: —
Floor Type: Carpet
Dimensions: —
Floor Type: Carpet
Dimensions: —
Floor Type: Carpet
Full Bathrooms: 4
Bathroom Amenities: Whirlpool,Separate Shower,Double Sink
Bathroom in Basement: 0
Rooms: Bonus Room,Den,Eating Area,Gallery,Great Room,Office,Pantry,Sitting Room,Utility Room-1st Floor
Basement Description: —
Other Specifics
| 3 | |
| Concrete Perimeter | |
| — | |
| Patio | |
| Landscaped | |
| 143X260X95X63X194X102 | |
| — | |
| Full | |
| Vaulted/Cathedral Ceilings | |
| Double Oven, Range, Microwave, Dishwasher, Refrigerator, Washer, Dryer, Disposal | |
| Not in DB | |
| Sidewalks, Street Lights, Street Paved | |
| — | |
| — | |
| — |
Tax History
| Year | Property Taxes |
|---|---|
| 2010 | $15,658 |
| 2016 | $17,706 |
| 2020 | $16,460 |
| 2025 | $19,543 |
Contact Agent
Nearby Similar Homes
Nearby Sold Comparables
Contact Agent
Listing Provided By
Eleven Hills LLC

