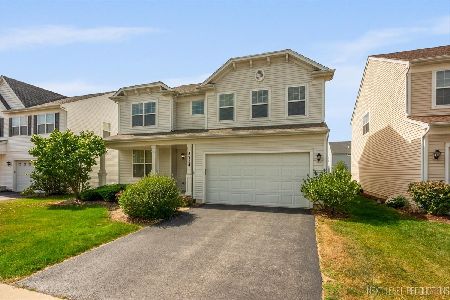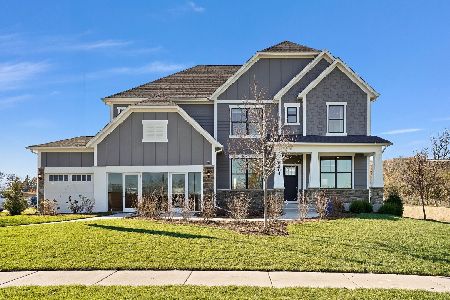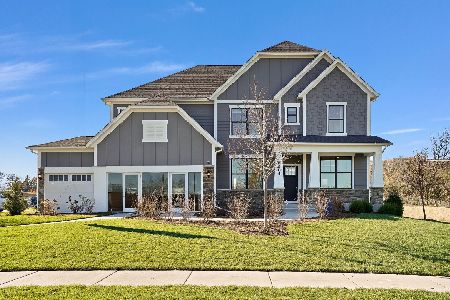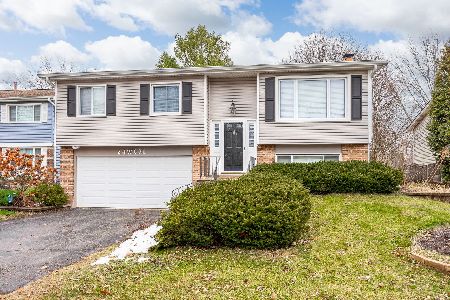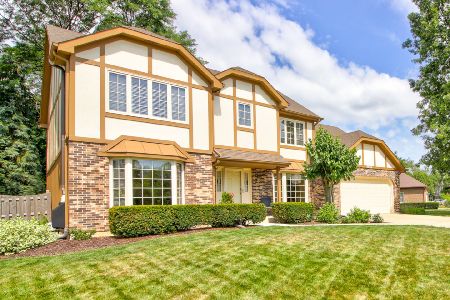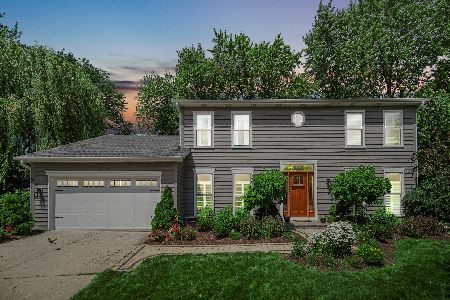5576 Ranier Drive, Lisle, Illinois 60532
$422,000
|
Sold
|
|
| Status: | Closed |
| Sqft: | 2,476 |
| Cost/Sqft: | $178 |
| Beds: | 4 |
| Baths: | 3 |
| Year Built: | 1980 |
| Property Taxes: | $10,730 |
| Days On Market: | 1839 |
| Lot Size: | 0,23 |
Description
LOCATION, CURB APPEAL & PERFECT FLOORPLAN= A WONDERFUL HOME! Set back from the street with a covered front porch. Wide foyer with turned staircase. Excellent floorplan offers light filled living & dining rooms. The kitchen centers the home w/SS appliances, generous counter space, pantry cabinet & SHARP light fixtures. 17x15 family room, brick FP and direct access to the deck! NEW CARPETING THRU-OUT!! The Vaulted Master Suite is very special, w/walk-in closet, backyard view & a LOFT/OFFICE, that is perfect & versatile, LOVE THE SKYLIGHT...access to attic storage too! WOW, the other 3 bedrooms are generous in size. YES, a full basement that makes this home over 3,668 SQ. FT.!!! Partially fenced yard and only 3 homes from the Oak Hills neighborhood park...SWEET! FABULOUS LOCATION FOR GETTING TO TRAIN, XPRESSWAYS & SHOPPING. SITUATED BETWEEN THE DOWNTOWNS OF LISLE AND NAPERVILLE. Outstanding state of the art Lisle Elementary School (2019), Lisle Junior High School and St Joan of Arc Catholic School are all on the bus route. PLUS walking distance to Sea Lion Park, High School and Park district!
Property Specifics
| Single Family | |
| — | |
| — | |
| 1980 | |
| Full | |
| — | |
| No | |
| 0.23 |
| Du Page | |
| — | |
| — / Not Applicable | |
| None | |
| Lake Michigan | |
| Public Sewer | |
| 10971805 | |
| 0816200010 |
Property History
| DATE: | EVENT: | PRICE: | SOURCE: |
|---|---|---|---|
| 19 Mar, 2021 | Sold | $422,000 | MRED MLS |
| 22 Feb, 2021 | Under contract | $439,900 | MRED MLS |
| — | Last price change | $449,900 | MRED MLS |
| 15 Jan, 2021 | Listed for sale | $449,900 | MRED MLS |
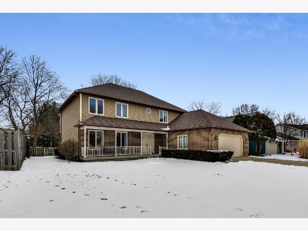
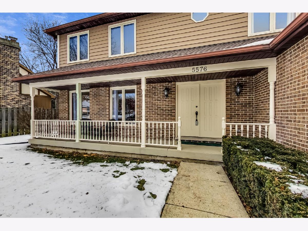
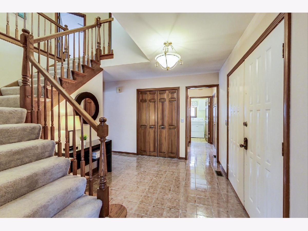
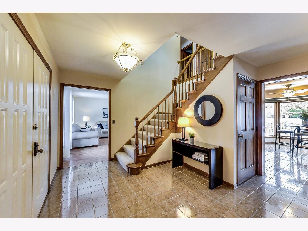
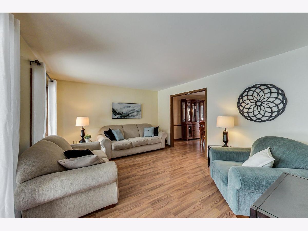
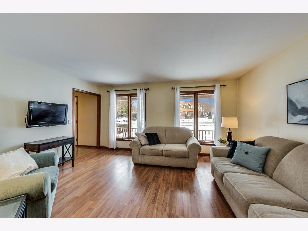
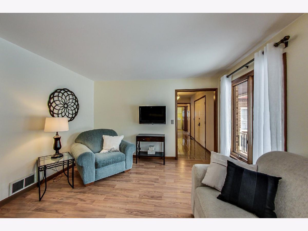
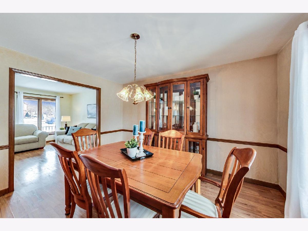
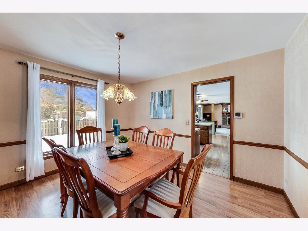
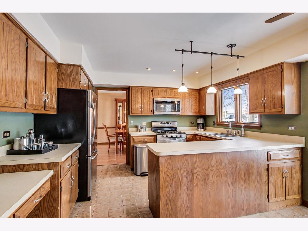
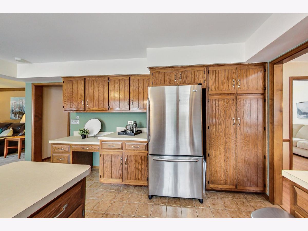
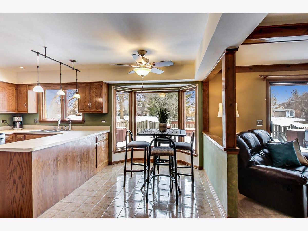
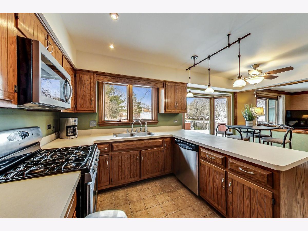
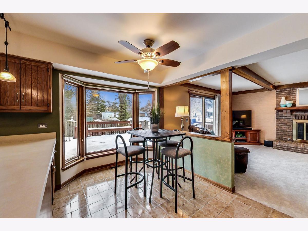
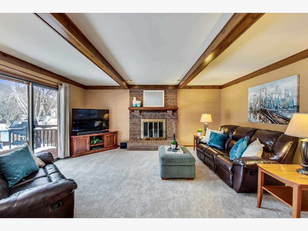
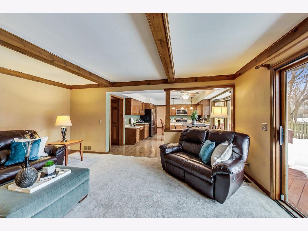
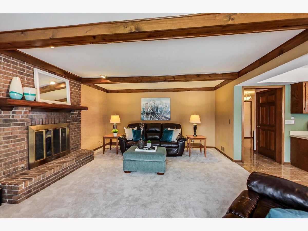
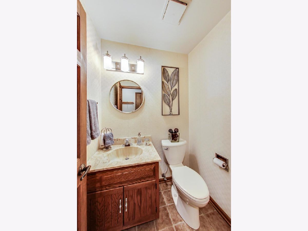
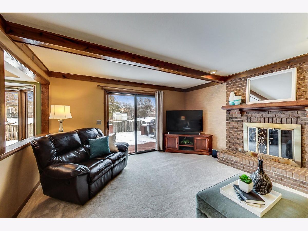
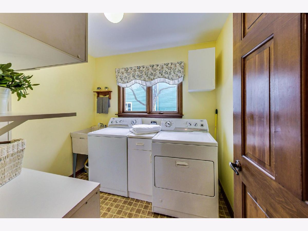
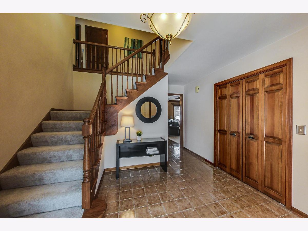
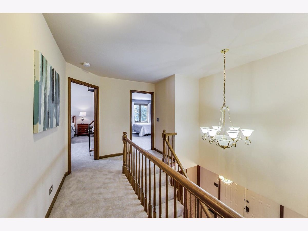
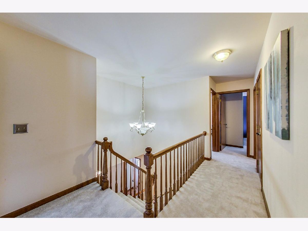
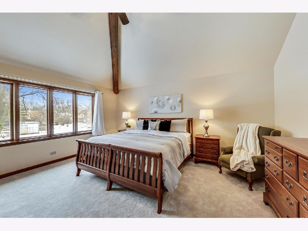
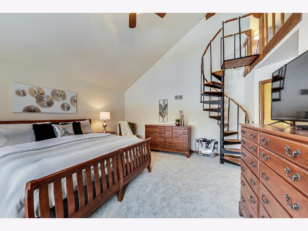
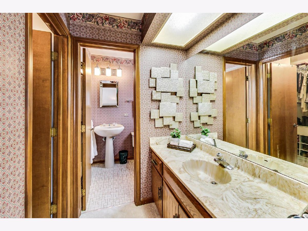
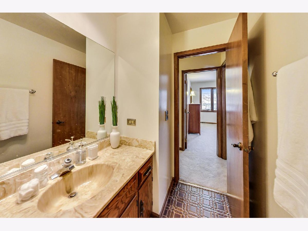
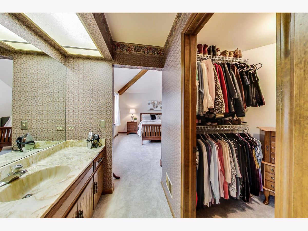
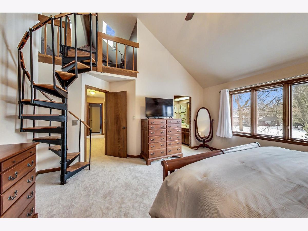
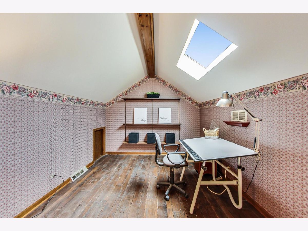
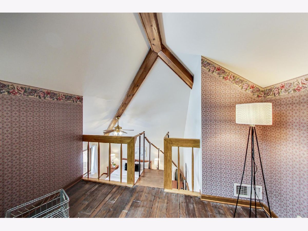
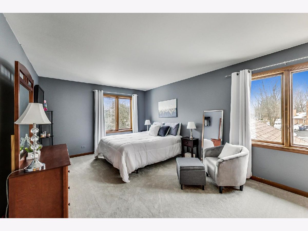
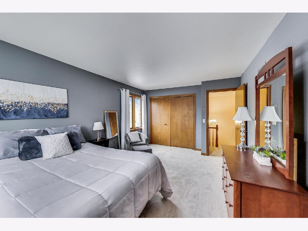
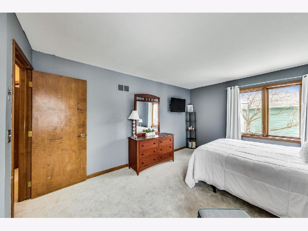
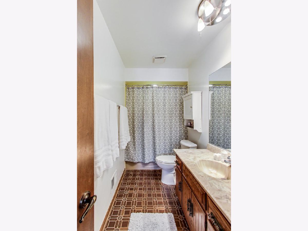
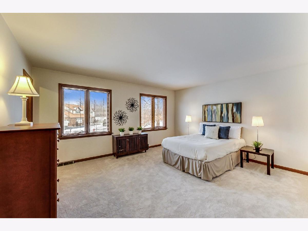
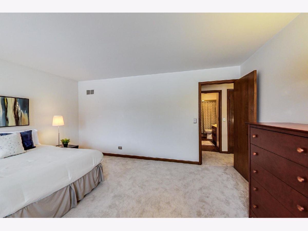
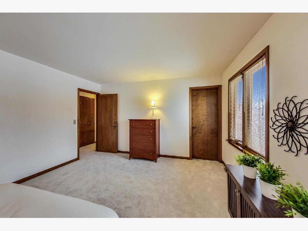
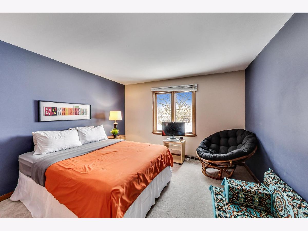
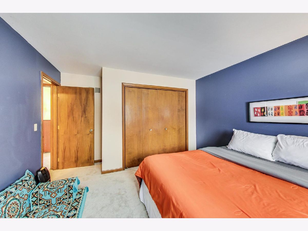
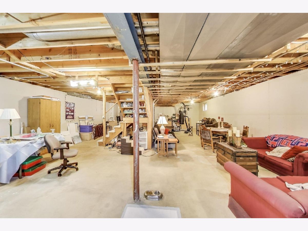
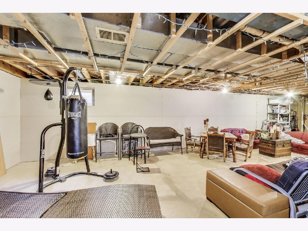
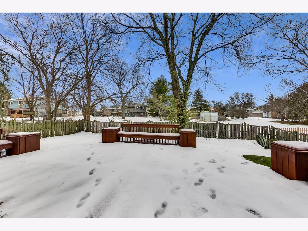
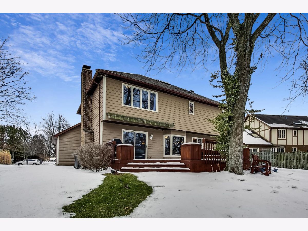
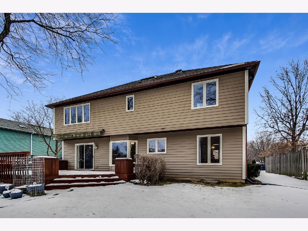
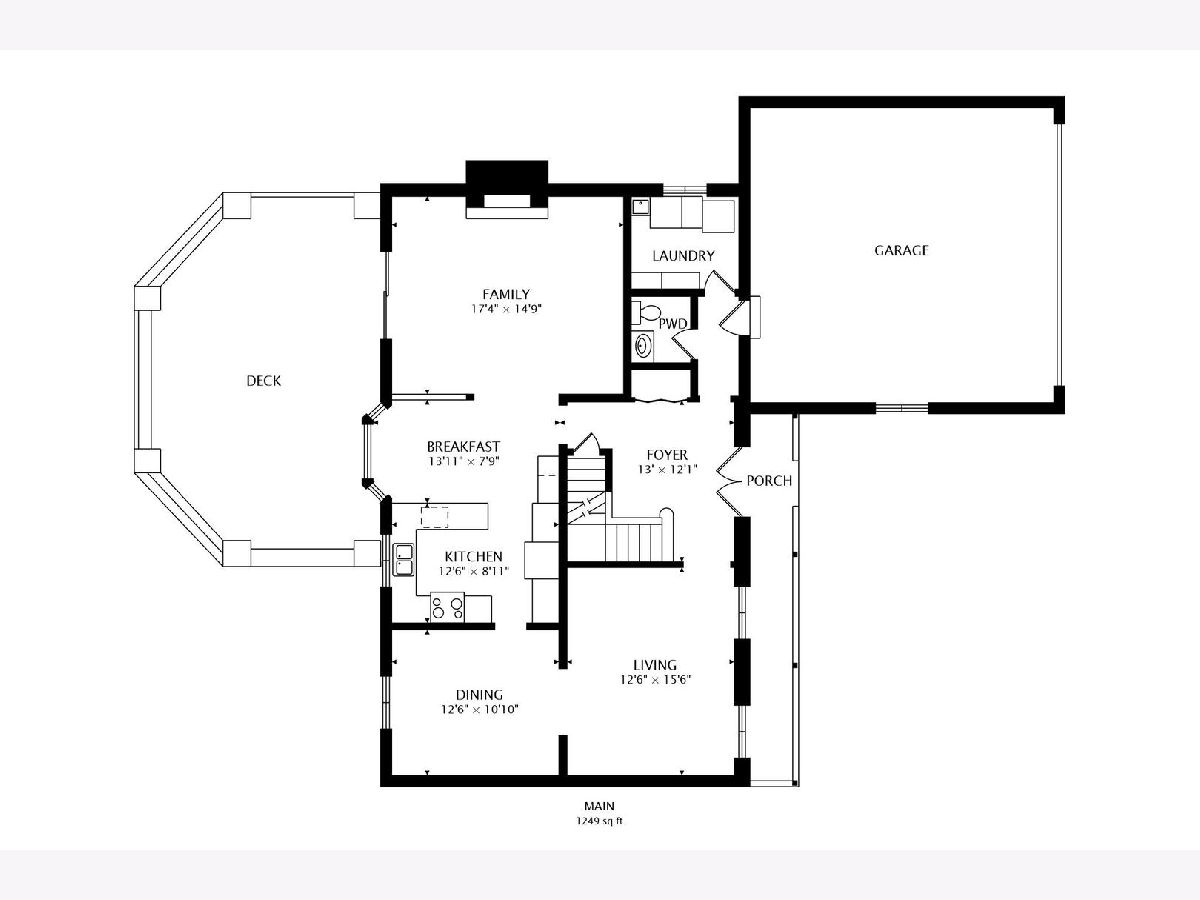
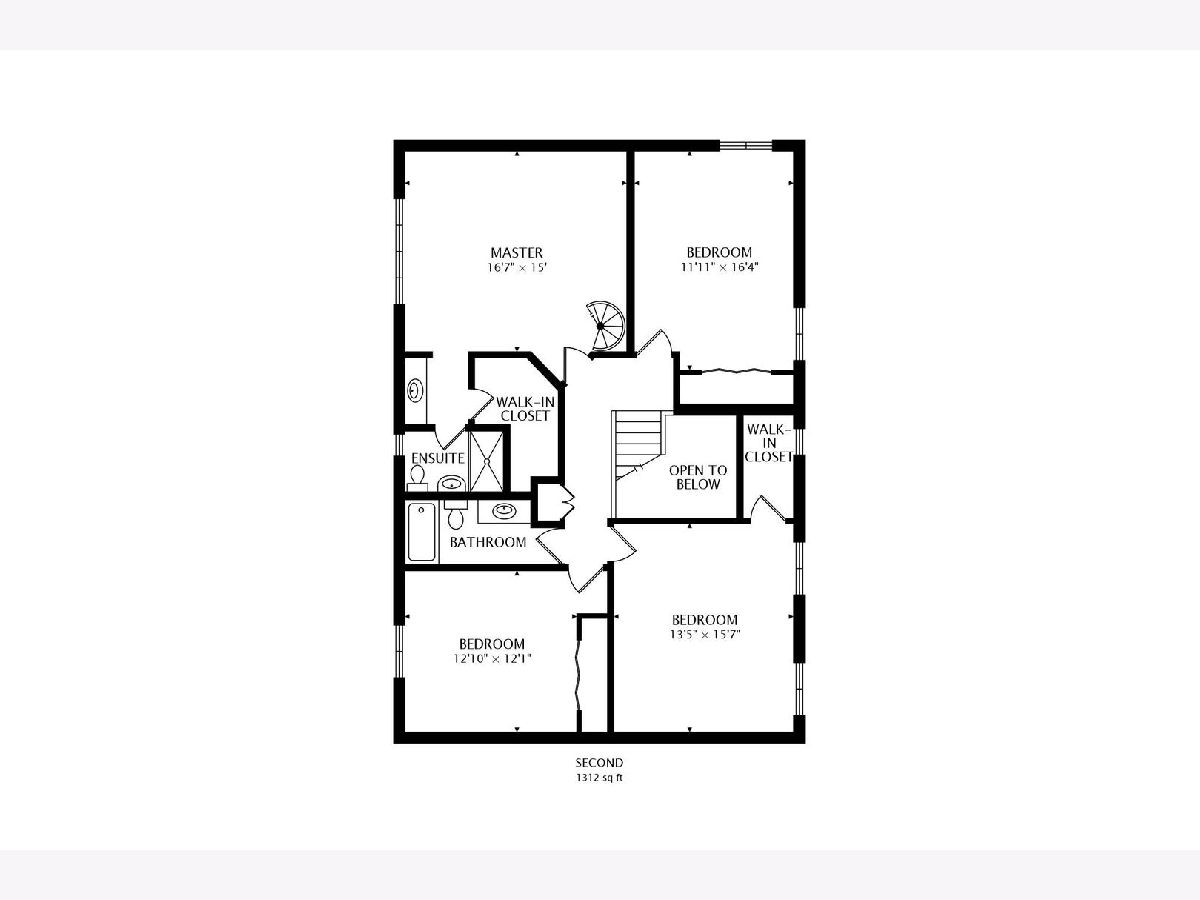
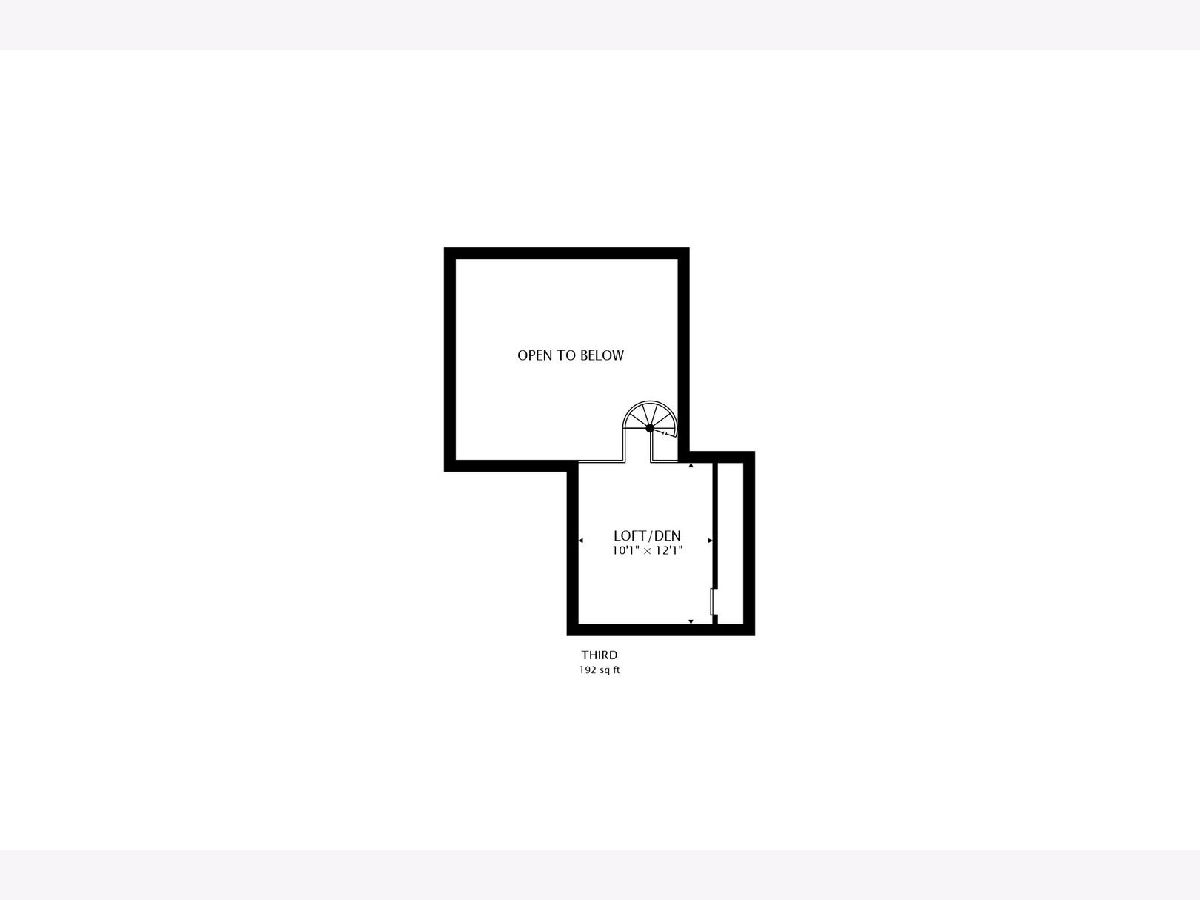
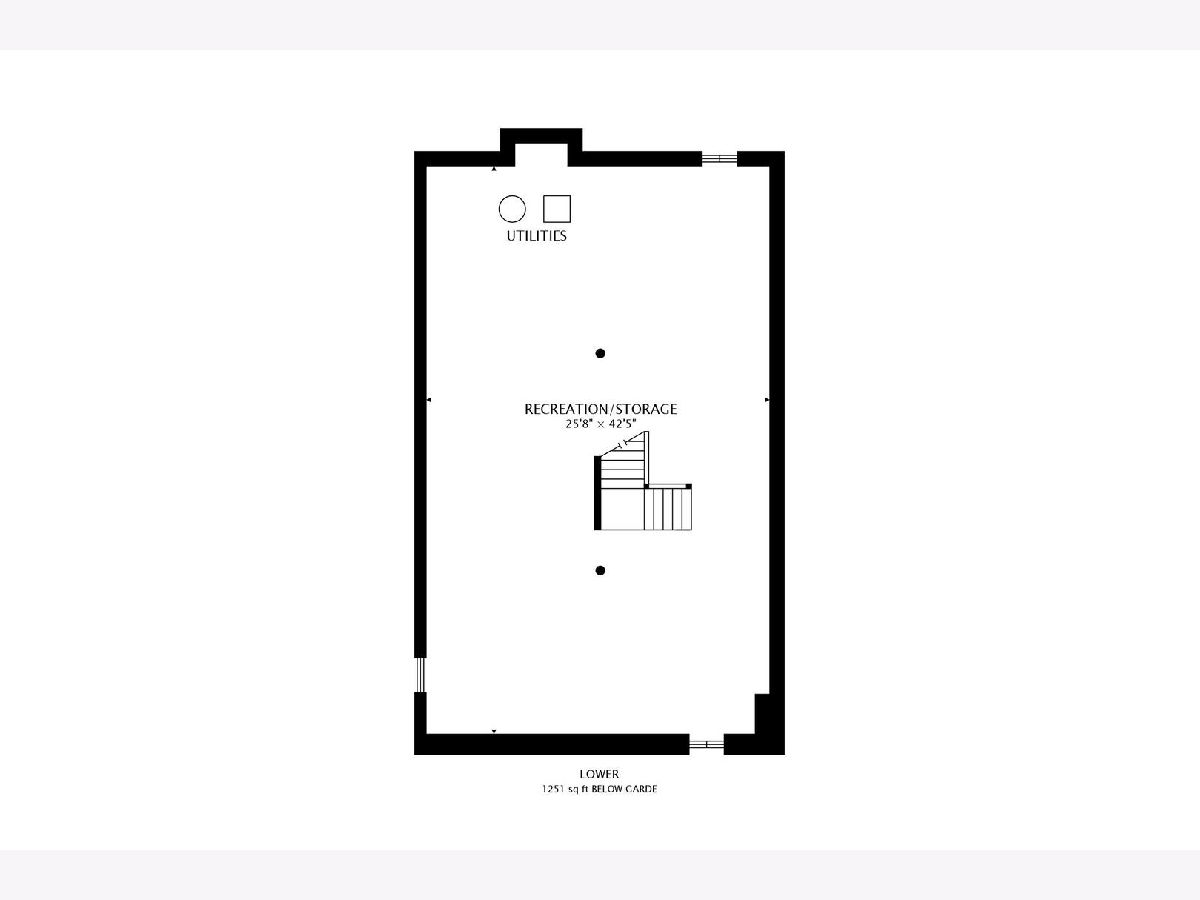
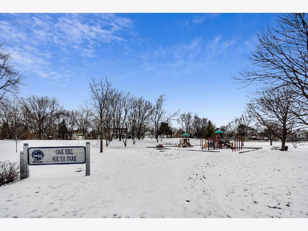
Room Specifics
Total Bedrooms: 4
Bedrooms Above Ground: 4
Bedrooms Below Ground: 0
Dimensions: —
Floor Type: Carpet
Dimensions: —
Floor Type: Carpet
Dimensions: —
Floor Type: Carpet
Full Bathrooms: 3
Bathroom Amenities: —
Bathroom in Basement: 0
Rooms: Loft,Foyer
Basement Description: Unfinished
Other Specifics
| 2 | |
| Concrete Perimeter | |
| Concrete | |
| Deck, Porch | |
| — | |
| 75X134 | |
| — | |
| Full | |
| Vaulted/Cathedral Ceilings, First Floor Laundry, Walk-In Closet(s) | |
| Range, Microwave, Dishwasher, Refrigerator, Washer, Dryer, Disposal | |
| Not in DB | |
| Park, Curbs, Sidewalks, Street Lights, Street Paved | |
| — | |
| — | |
| Wood Burning, Gas Starter |
Tax History
| Year | Property Taxes |
|---|---|
| 2021 | $10,730 |
Contact Agent
Nearby Similar Homes
Nearby Sold Comparables
Contact Agent
Listing Provided By
@properties

