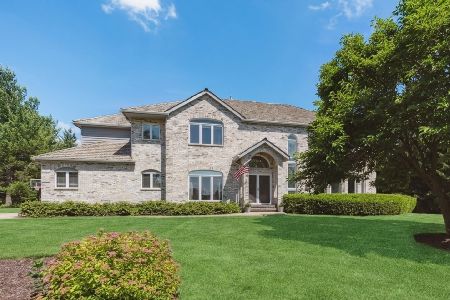5580 Hilltop Lane, Libertyville, Illinois 60048
$650,000
|
Sold
|
|
| Status: | Closed |
| Sqft: | 3,801 |
| Cost/Sqft: | $184 |
| Beds: | 4 |
| Baths: | 5 |
| Year Built: | 1990 |
| Property Taxes: | $17,174 |
| Days On Market: | 2073 |
| Lot Size: | 1,08 |
Description
Seller says sell! A vacation retreat back yard for gathering and normalcy. Updated masterpiece features a first floor master. Gourmet kitchen, freshly refinished hardwood and an updated master bath. Plan features a vaulted family room with skylights. Gourmet kitchen features include a LaCornue stove, quality custom cabinets, super sized SubZero fridge. Interior decor is noteworthy for Swarovski crystal chandeliers. Excellent condition with many updates, including HVAC systems. Garden "She Shed" with electric power and stained glass window. Outdoor kitchen with large patio. Pool with a motorized cover, slide and concrete apron with pergola. City water indoors. Onsite well only for outside watering.
Property Specifics
| Single Family | |
| — | |
| Cape Cod | |
| 1990 | |
| Full | |
| CUSTOM | |
| No | |
| 1.08 |
| Lake | |
| Daybreak Farms | |
| 1075 / Annual | |
| Insurance,None | |
| Lake Michigan,Private Well | |
| Public Sewer | |
| 10756581 | |
| 07343010450000 |
Nearby Schools
| NAME: | DISTRICT: | DISTANCE: | |
|---|---|---|---|
|
Grade School
Woodland Elementary School |
50 | — | |
|
Middle School
Woodland Intermediate School |
50 | Not in DB | |
|
High School
Warren Township High School |
121 | Not in DB | |
Property History
| DATE: | EVENT: | PRICE: | SOURCE: |
|---|---|---|---|
| 4 Aug, 2020 | Sold | $650,000 | MRED MLS |
| 14 Jul, 2020 | Under contract | $699,000 | MRED MLS |
| 23 Jun, 2020 | Listed for sale | $699,000 | MRED MLS |
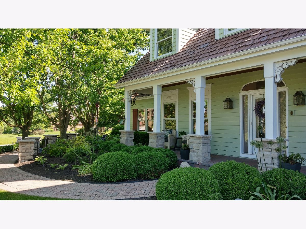
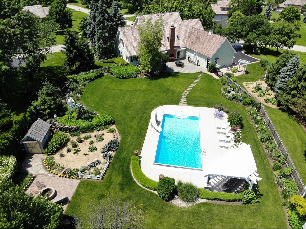
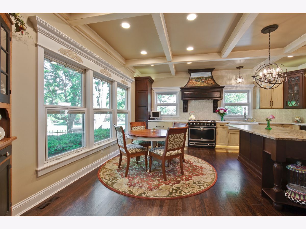
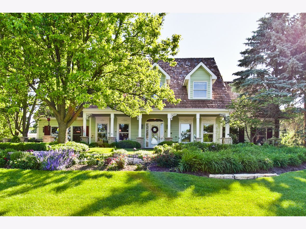
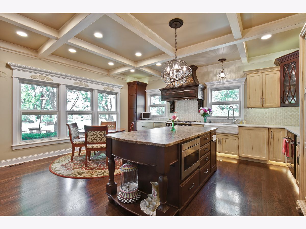
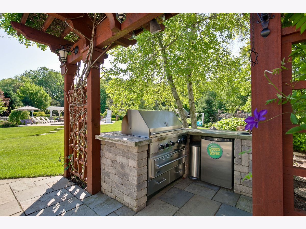
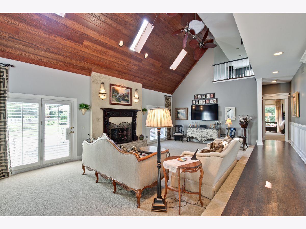
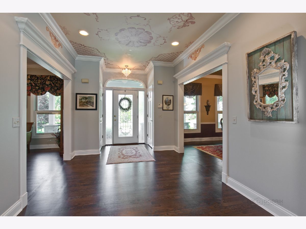
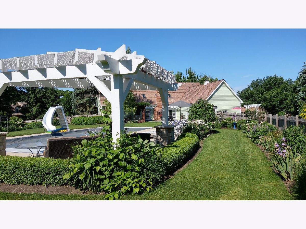
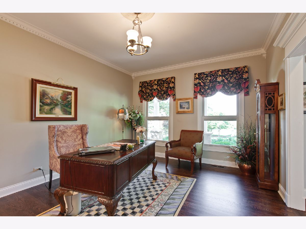
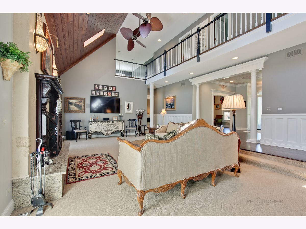
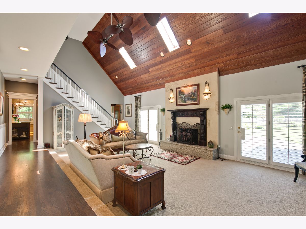
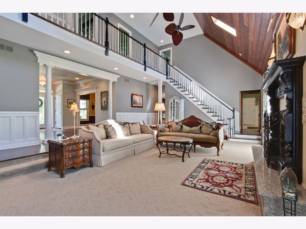
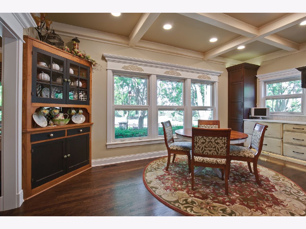
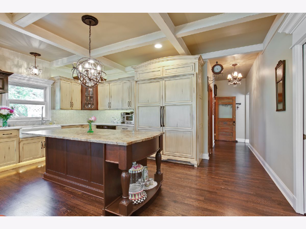
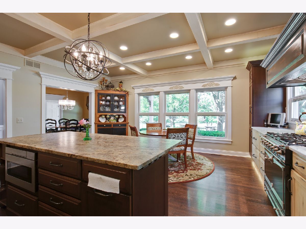
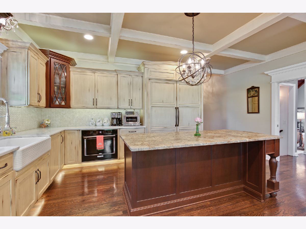
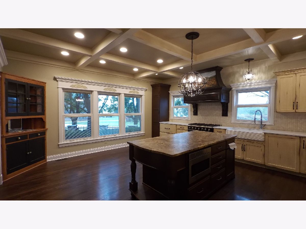
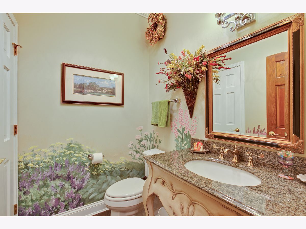
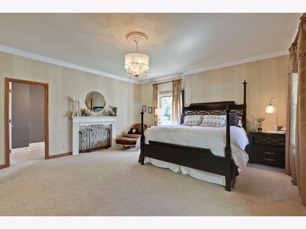
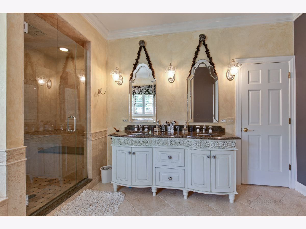
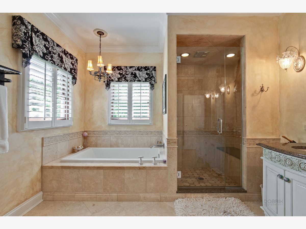
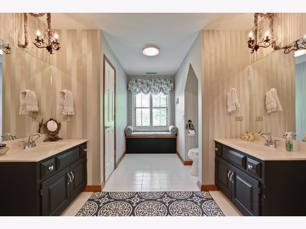
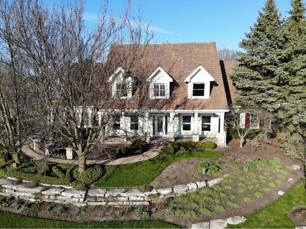
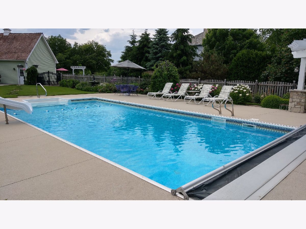
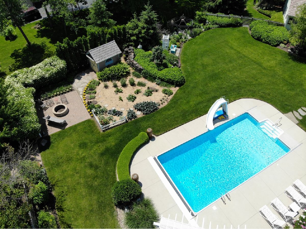
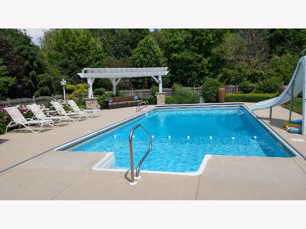
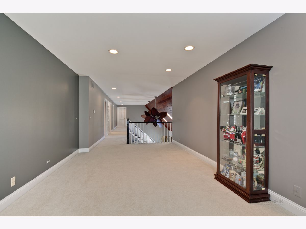
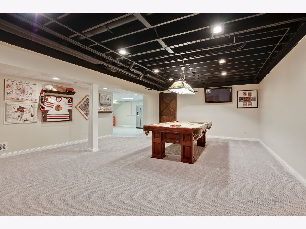
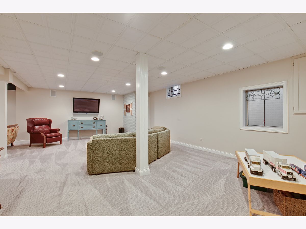
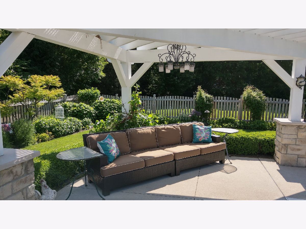
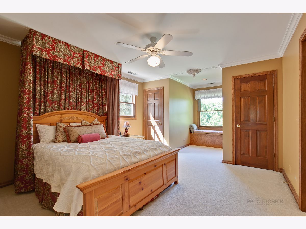
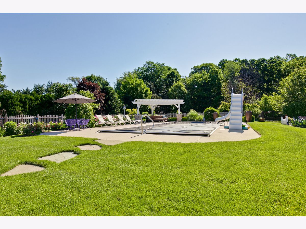
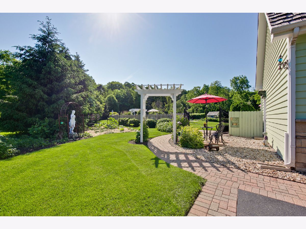
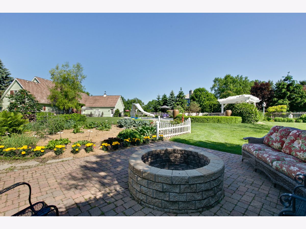
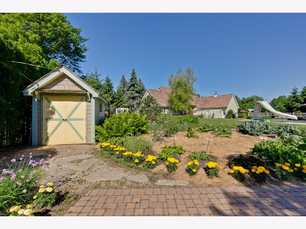
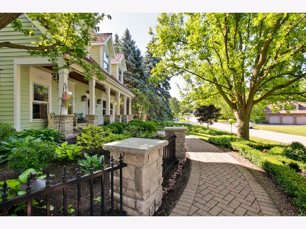
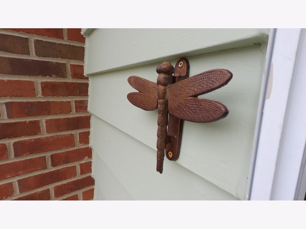
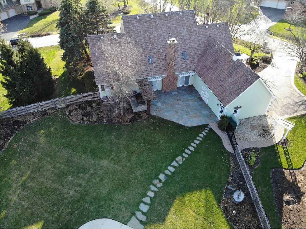
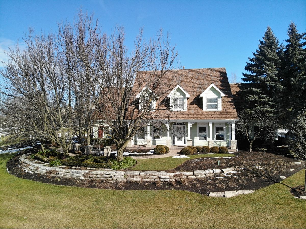
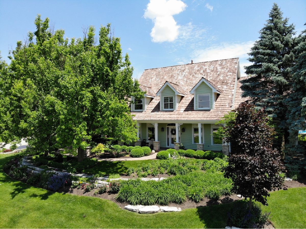
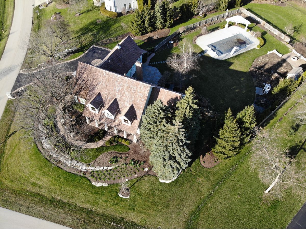
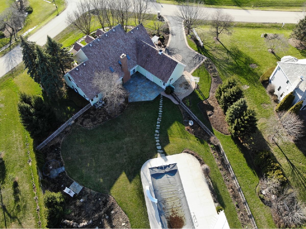
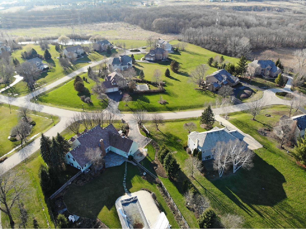
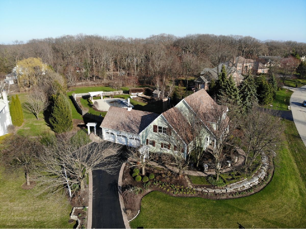
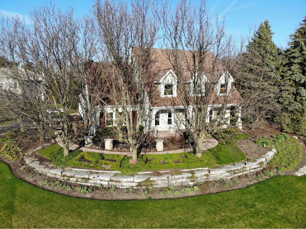
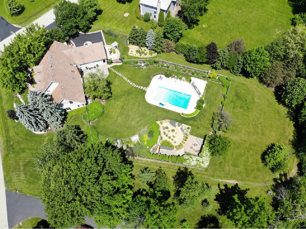
Room Specifics
Total Bedrooms: 4
Bedrooms Above Ground: 4
Bedrooms Below Ground: 0
Dimensions: —
Floor Type: Carpet
Dimensions: —
Floor Type: Carpet
Dimensions: —
Floor Type: Carpet
Full Bathrooms: 5
Bathroom Amenities: Whirlpool,Separate Shower,Double Sink
Bathroom in Basement: 1
Rooms: Loft,Den,Recreation Room,Workshop,Kitchen,Foyer
Basement Description: Finished
Other Specifics
| 3 | |
| Brick/Mortar,Concrete Perimeter | |
| Asphalt,Brick | |
| Patio, In Ground Pool, Outdoor Grill, Fire Pit | |
| Corner Lot,Cul-De-Sac,Landscaped | |
| 305X110 | |
| Unfinished | |
| Full | |
| Vaulted/Cathedral Ceilings, Skylight(s), Hardwood Floors, First Floor Bedroom, First Floor Laundry | |
| Double Oven, Range, Microwave, Dishwasher, High End Refrigerator, Washer, Dryer, Disposal, Range Hood | |
| Not in DB | |
| Tennis Court(s), Horse-Riding Trails, Lake, Street Lights, Street Paved | |
| — | |
| — | |
| Wood Burning, Attached Fireplace Doors/Screen, Gas Starter |
Tax History
| Year | Property Taxes |
|---|---|
| 2020 | $17,174 |
Contact Agent
Nearby Similar Homes
Nearby Sold Comparables
Contact Agent
Listing Provided By
Baird & Warner



