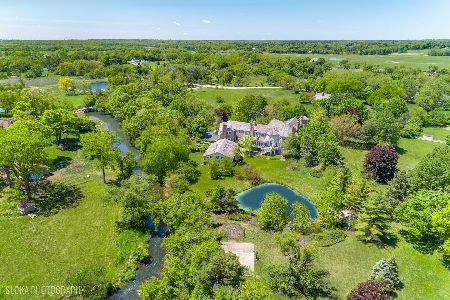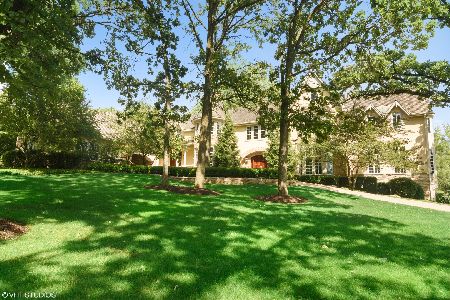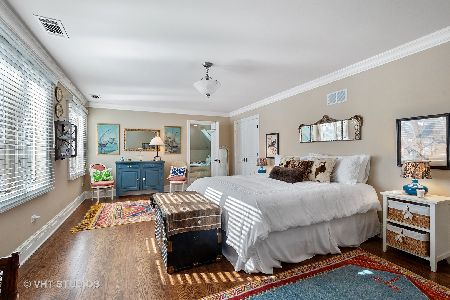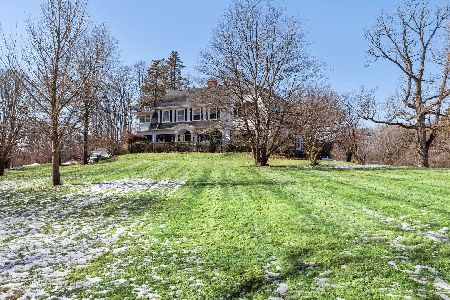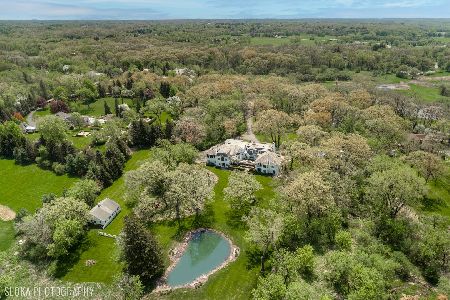559 Oak Knoll Road, Barrington Hills, Illinois 60010
$1,150,000
|
Sold
|
|
| Status: | Closed |
| Sqft: | 12,721 |
| Cost/Sqft: | $110 |
| Beds: | 4 |
| Baths: | 7 |
| Year Built: | 1994 |
| Property Taxes: | $39,499 |
| Days On Market: | 2796 |
| Lot Size: | 5,59 |
Description
Picturesque views and some of best sunsets in town are yours from this scenic hilltop 5+ acre setting on sought after Oak Knoll Rd. overlooking Flint Creek. Fabulous opportunity, pricing, bells & whistles, garages for 8 cars set this home apart from the others! Volume foyer w/ cascading staircase sets the stage for the this sunlit home designed with an open layout we all desire. Relaxing Great Room with floor to ceiling stone FP and expansive windows leads to gourmet KI with stone countertops, hi-end SS appliances, large island, pantry & eating area open to deck for morning coffee & captivating views. The first floor MBR wing boasts a new bath/spa-room, soaking tub, lux-shower, sauna & elevator to pool. Also, formal DR, Sun Room, Library, archways, extensive millwork; Upstairs hosts 3BRs, 2BAS, bonus room & 3rd floor Captain's Quarters w/ elevator entrance & birds-eye views. Finished walkout LL features REC, antique bar, Game Room, 2nd KI, pool, hot tub & much more...Paradise at home!
Property Specifics
| Single Family | |
| — | |
| Georgian | |
| 1994 | |
| Full,Walkout | |
| — | |
| Yes | |
| 5.59 |
| Lake | |
| — | |
| 0 / Not Applicable | |
| None | |
| Private Well | |
| Septic-Private | |
| 09980014 | |
| 13331000140000 |
Nearby Schools
| NAME: | DISTRICT: | DISTANCE: | |
|---|---|---|---|
|
Grade School
Countryside Elementary School |
220 | — | |
|
Middle School
Barrington Middle School-station |
220 | Not in DB | |
|
High School
Barrington High School |
220 | Not in DB | |
Property History
| DATE: | EVENT: | PRICE: | SOURCE: |
|---|---|---|---|
| 20 Apr, 2020 | Sold | $1,150,000 | MRED MLS |
| 3 Mar, 2020 | Under contract | $1,399,000 | MRED MLS |
| — | Last price change | $1,499,000 | MRED MLS |
| 9 Jun, 2018 | Listed for sale | $1,750,000 | MRED MLS |
Room Specifics
Total Bedrooms: 4
Bedrooms Above Ground: 4
Bedrooms Below Ground: 0
Dimensions: —
Floor Type: Carpet
Dimensions: —
Floor Type: Carpet
Dimensions: —
Floor Type: Carpet
Full Bathrooms: 7
Bathroom Amenities: Separate Shower,Double Sink,Full Body Spray Shower,Double Shower,Soaking Tub
Bathroom in Basement: 1
Rooms: Library,Bonus Room,Recreation Room,Game Room,Exercise Room,Kitchen,Play Room,Sun Room,Loft
Basement Description: Finished,Exterior Access
Other Specifics
| 8 | |
| Concrete Perimeter | |
| Circular,Other | |
| Deck, Patio, Storms/Screens | |
| Wetlands adjacent,Landscaped,Stream(s),Water Rights,Water View,Wooded | |
| 668X533X155X221X77X274X48X | |
| — | |
| Full | |
| Sauna/Steam Room, Hot Tub, Elevator, Hardwood Floors, First Floor Bedroom, Pool Indoors | |
| Double Oven, Microwave, Dishwasher, High End Refrigerator, Bar Fridge, Washer, Dryer, Disposal, Indoor Grill, Stainless Steel Appliance(s), Wine Refrigerator, Cooktop | |
| Not in DB | |
| Horse-Riding Trails, Street Paved | |
| — | |
| — | |
| Double Sided, Wood Burning |
Tax History
| Year | Property Taxes |
|---|---|
| 2020 | $39,499 |
Contact Agent
Nearby Similar Homes
Nearby Sold Comparables
Contact Agent
Listing Provided By
RE/MAX of Barrington

