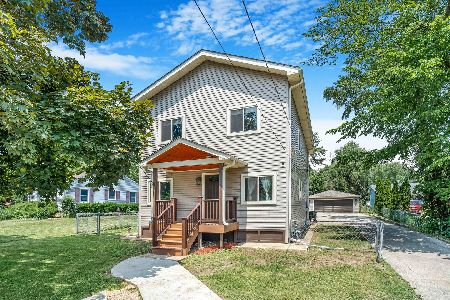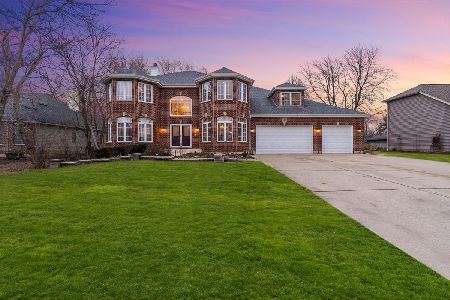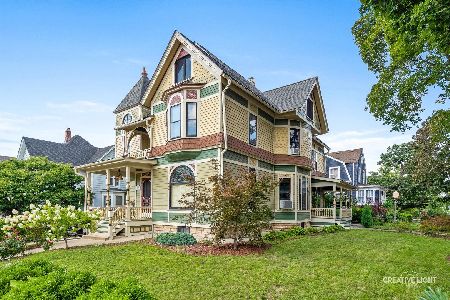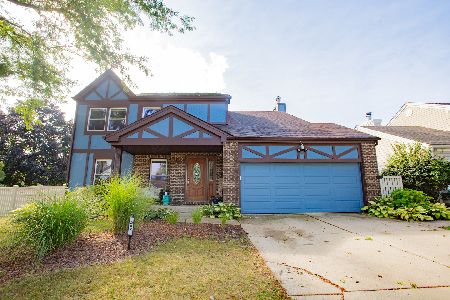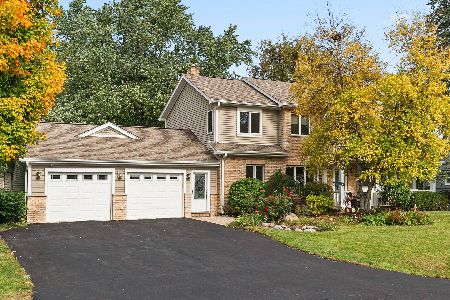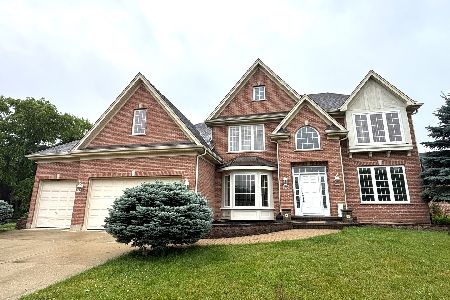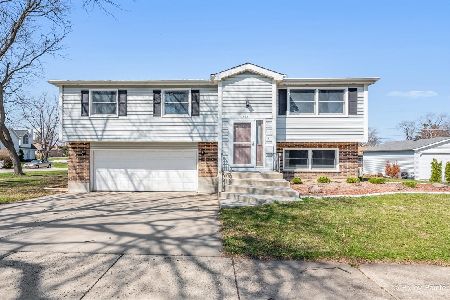56 Claria Drive, Roselle, Illinois 60172
$189,900
|
Sold
|
|
| Status: | Closed |
| Sqft: | 974 |
| Cost/Sqft: | $195 |
| Beds: | 2 |
| Baths: | 1 |
| Year Built: | 1956 |
| Property Taxes: | $4,169 |
| Days On Market: | 2792 |
| Lot Size: | 0,18 |
Description
Cozy & Quaint 2 BDRM Ranch ~ DIST 12 Schools ~ NEWER ROOF (2014)~NEWER Furnace (2014)~NEW Wood Laminate FLRS in KITCH & Breezeway ~ KITCH Freshly Painted w/New KITCH Sink ~ HRDWD FLRS under Carpet & Other FLR coverings ~ Spacious Breezeway which can be used as additional FMLY/LVNG area ~ Wood burning Fireplace roughed in for Gas w/Limestone Hearth~Fireplace Cleanout Chute for Ashes accessed in Basement ~ LRG Deep Closets Provide Plenty of Storage Space ~ Newer 200 AMP Service installed as well as separate dedicated Circuit in Garage for Holiday lighting~ LRG Full Basement~ Enclosed Concrete Patio w/Pergola Wall that provides TOTAL backyard PRIVACY in Full Bloom (check out the Summer Yard Pictures)~ Yard filled with a variety of mature trees to provide plenty of shade in summer ~ Low maintenance Ground Cover for a Green yard all season long~ Leaf Guard Gutters ~ Home Ext. Painted 2015~Walking Distance to DWNTWN Roselle shopping/Restaurants & Winery~ Great Location w/Easy Highway Access
Property Specifics
| Single Family | |
| — | |
| Ranch | |
| 1956 | |
| Full | |
| — | |
| No | |
| 0.18 |
| Du Page | |
| — | |
| 0 / Not Applicable | |
| None | |
| Lake Michigan,Public | |
| Public Sewer | |
| 09884254 | |
| 0203303013 |
Nearby Schools
| NAME: | DISTRICT: | DISTANCE: | |
|---|---|---|---|
|
Grade School
Spring Hills Elementary School |
12 | — | |
|
Middle School
Roselle Middle School |
12 | Not in DB | |
|
High School
Lake Park High School |
108 | Not in DB | |
Property History
| DATE: | EVENT: | PRICE: | SOURCE: |
|---|---|---|---|
| 26 Jun, 2018 | Sold | $189,900 | MRED MLS |
| 17 May, 2018 | Under contract | $189,900 | MRED MLS |
| — | Last price change | $198,000 | MRED MLS |
| 14 Mar, 2018 | Listed for sale | $209,900 | MRED MLS |
Room Specifics
Total Bedrooms: 2
Bedrooms Above Ground: 2
Bedrooms Below Ground: 0
Dimensions: —
Floor Type: Carpet
Full Bathrooms: 1
Bathroom Amenities: —
Bathroom in Basement: 0
Rooms: No additional rooms
Basement Description: Unfinished
Other Specifics
| 1 | |
| — | |
| — | |
| Patio, Breezeway | |
| Corner Lot | |
| 65 X 120 | |
| — | |
| None | |
| — | |
| — | |
| Not in DB | |
| Sidewalks, Street Lights, Street Paved | |
| — | |
| — | |
| Wood Burning, Attached Fireplace Doors/Screen |
Tax History
| Year | Property Taxes |
|---|---|
| 2018 | $4,169 |
Contact Agent
Nearby Similar Homes
Contact Agent
Listing Provided By
RE/MAX Suburban

