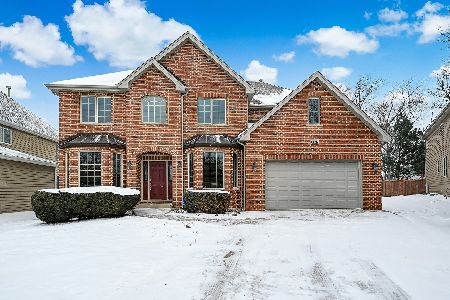56 Falcon Place, Westmont, Illinois 60559
$369,000
|
Sold
|
|
| Status: | Closed |
| Sqft: | 2,438 |
| Cost/Sqft: | $164 |
| Beds: | 3 |
| Baths: | 3 |
| Year Built: | 1993 |
| Property Taxes: | $7,190 |
| Days On Market: | 5315 |
| Lot Size: | 0,25 |
Description
Great space, great kitchen, & great location on cul-de-sac in Hinsdale Central High School area. Beautiful kitchen has large island, 2 sinks, granite, & SS appliances. Breakfast rm overlooks deck & large yard. Family Rm is perfect off the kitchen with hardwood, skylights & fireplace. Handy 1st fl Office could be a 4th bedroom. Fabulous Master suite has whirlpool, separate marble shower, water closet. Attached garage.
Property Specifics
| Single Family | |
| — | |
| Traditional | |
| 1993 | |
| Full | |
| TWO STORY | |
| No | |
| 0.25 |
| Du Page | |
| — | |
| 0 / Not Applicable | |
| None | |
| Lake Michigan | |
| Public Sewer | |
| 07846416 | |
| 0922101043 |
Nearby Schools
| NAME: | DISTRICT: | DISTANCE: | |
|---|---|---|---|
|
Grade School
Maercker Elementary School |
60 | — | |
|
Middle School
Westview Hills Middle School |
60 | Not in DB | |
|
High School
Hinsdale Central High School |
86 | Not in DB | |
Property History
| DATE: | EVENT: | PRICE: | SOURCE: |
|---|---|---|---|
| 5 Nov, 2007 | Sold | $473,000 | MRED MLS |
| 21 Aug, 2007 | Under contract | $499,000 | MRED MLS |
| — | Last price change | $519,900 | MRED MLS |
| 1 Feb, 2007 | Listed for sale | $529,900 | MRED MLS |
| 23 Sep, 2011 | Sold | $369,000 | MRED MLS |
| 18 Aug, 2011 | Under contract | $399,000 | MRED MLS |
| 1 Jul, 2011 | Listed for sale | $399,000 | MRED MLS |
| 28 Jun, 2016 | Sold | $434,900 | MRED MLS |
| 2 May, 2016 | Under contract | $434,900 | MRED MLS |
| 26 Apr, 2016 | Listed for sale | $434,900 | MRED MLS |
Room Specifics
Total Bedrooms: 3
Bedrooms Above Ground: 3
Bedrooms Below Ground: 0
Dimensions: —
Floor Type: Carpet
Dimensions: —
Floor Type: Carpet
Full Bathrooms: 3
Bathroom Amenities: Whirlpool,Separate Shower,Double Sink
Bathroom in Basement: 0
Rooms: Breakfast Room,Office,Sun Room
Basement Description: Unfinished
Other Specifics
| 2 | |
| Concrete Perimeter | |
| Concrete | |
| Deck | |
| Cul-De-Sac | |
| 90X183X76X153 | |
| Unfinished | |
| Full | |
| Vaulted/Cathedral Ceilings, Skylight(s), Hardwood Floors, First Floor Laundry, First Floor Full Bath | |
| Range, Dishwasher, Refrigerator, Washer, Dryer, Disposal, Trash Compactor | |
| Not in DB | |
| Sidewalks, Street Lights | |
| — | |
| — | |
| Double Sided, Gas Log, Gas Starter |
Tax History
| Year | Property Taxes |
|---|---|
| 2007 | $5,710 |
| 2011 | $7,190 |
| 2016 | $8,698 |
Contact Agent
Nearby Similar Homes
Nearby Sold Comparables
Contact Agent
Listing Provided By
RE/MAX Elite






