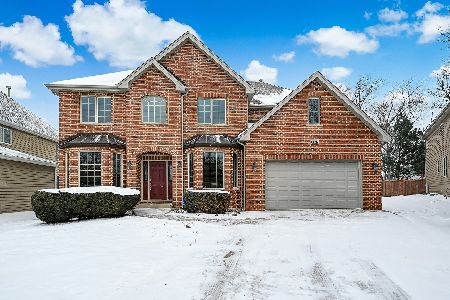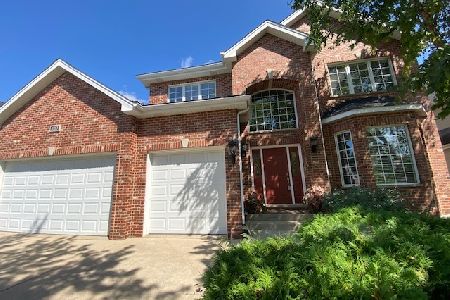1018 Sean Circle, Darien, Illinois 60561
$873,000
|
Sold
|
|
| Status: | Closed |
| Sqft: | 4,047 |
| Cost/Sqft: | $259 |
| Beds: | 5 |
| Baths: | 7 |
| Year Built: | 2003 |
| Property Taxes: | $10,377 |
| Days On Market: | 6941 |
| Lot Size: | 0,34 |
Description
Spectacular custom home! Details & premium upgrades set this home apart from the rest.6000+ SF living space.MBR w/tray ceiling, 14x13 luxury bath, & 20x11 custom closet w/ctr island stor. Gourmet kit w/SS appls, cherry cabinets, granite, W/I pantry & ctr island. ABT-designed theater w/120" screen & 7 seats. Wine cellar, wet bar, exer rm, playrm/nanny rm, each BR has own bth. In-grd pool w/spa,sprinkler, sec/inter sys
Property Specifics
| Single Family | |
| — | |
| — | |
| 2003 | |
| — | |
| CUSTOM | |
| No | |
| 0.34 |
| Du Page | |
| Darien Ridge | |
| 180 / Annual | |
| — | |
| — | |
| — | |
| 06395713 | |
| 0922101068 |
Nearby Schools
| NAME: | DISTRICT: | DISTANCE: | |
|---|---|---|---|
|
Grade School
Maercker Elementary School |
60 | — | |
|
Middle School
Westview Hills Middle School |
60 | Not in DB | |
|
High School
Hinsdale Central Or South |
86 | Not in DB | |
Property History
| DATE: | EVENT: | PRICE: | SOURCE: |
|---|---|---|---|
| 4 May, 2007 | Sold | $873,000 | MRED MLS |
| 4 Apr, 2007 | Under contract | $1,049,000 | MRED MLS |
| — | Last price change | $1,200,000 | MRED MLS |
| 30 Jan, 2007 | Listed for sale | $1,200,000 | MRED MLS |
Room Specifics
Total Bedrooms: 5
Bedrooms Above Ground: 5
Bedrooms Below Ground: 0
Dimensions: —
Floor Type: —
Dimensions: —
Floor Type: —
Dimensions: —
Floor Type: —
Dimensions: —
Floor Type: —
Full Bathrooms: 7
Bathroom Amenities: Whirlpool,Separate Shower,Steam Shower,Double Sink
Bathroom in Basement: 1
Rooms: —
Basement Description: —
Other Specifics
| 3 | |
| — | |
| — | |
| — | |
| — | |
| 42 X 138 X 110 X 56 X 158 | |
| Unfinished | |
| — | |
| — | |
| — | |
| Not in DB | |
| — | |
| — | |
| — | |
| — |
Tax History
| Year | Property Taxes |
|---|---|
| 2007 | $10,377 |
Contact Agent
Nearby Similar Homes
Contact Agent
Listing Provided By
J.W. Reedy Realty









