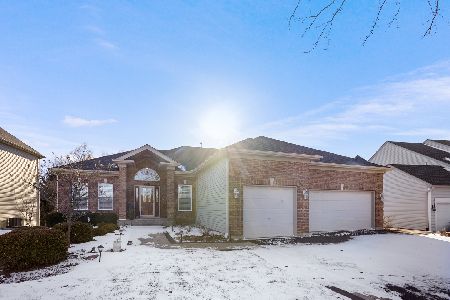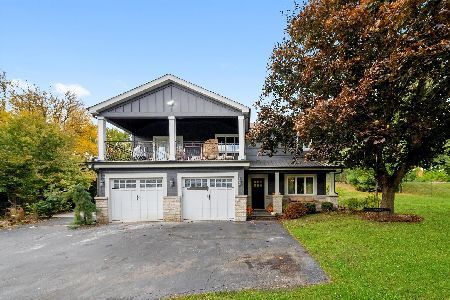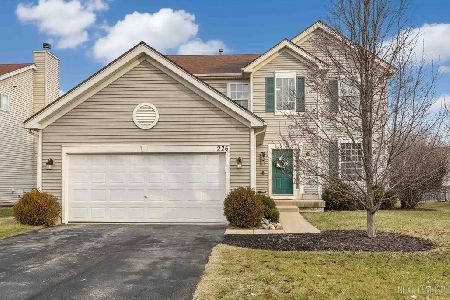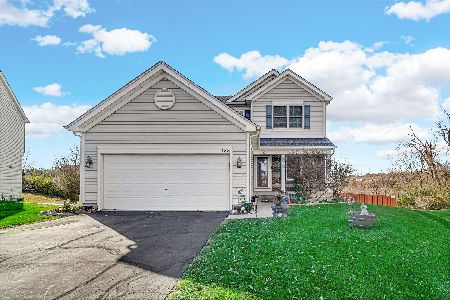56 Glenbrook Circle, Gilberts, Illinois 60136
$365,000
|
Sold
|
|
| Status: | Closed |
| Sqft: | 2,127 |
| Cost/Sqft: | $165 |
| Beds: | 3 |
| Baths: | 2 |
| Year Built: | 2003 |
| Property Taxes: | $8,764 |
| Days On Market: | 1754 |
| Lot Size: | 0,34 |
Description
Gorgeous 3 bedroom ranch located in Timber Glen in Gilberts~ nothing to do but move in! 9 foot ceilings on the main level and open concept floor plan. Inviting entryway opens to a formal dining room. The spacious family room with vaulted ceilings features a stunning stone fireplace with gas logs. Chef's kitchen includes; 42 inch maple cabinets, stainless steel appliances, double ovens, brand new refrigerator, recessed lighting, pantry closet, and an eat-in area with slider to the deck. Convenient first floor laundry has cabinets for storage. The master bedroom has a tray ceiling, walk-in closet, and en-suite bath with double sinks, soaking tub, and separate shower. There are two additional bedrooms with ample closet space and a hall bath. The full basement with plumbing rough-in is just waiting for your finishing touches. Outside is a large deck with stone columns and a fenced yard. Heated three car garage too! New roof and gutters in 2018 and new AC in 2019. Located near I90 for easy commuting. Great home in a great location!
Property Specifics
| Single Family | |
| — | |
| Ranch | |
| 2003 | |
| Full | |
| SCOTTSDALE | |
| No | |
| 0.34 |
| Kane | |
| Timber Glen | |
| 450 / Annual | |
| Other | |
| Public | |
| Public Sewer | |
| 11054216 | |
| 0235227033 |
Nearby Schools
| NAME: | DISTRICT: | DISTANCE: | |
|---|---|---|---|
|
Grade School
Gilberts Elementary School |
300 | — | |
|
Middle School
Dundee Middle School |
300 | Not in DB | |
|
High School
Hampshire High School |
300 | Not in DB | |
Property History
| DATE: | EVENT: | PRICE: | SOURCE: |
|---|---|---|---|
| 11 Jan, 2016 | Sold | $286,500 | MRED MLS |
| 16 Oct, 2015 | Under contract | $297,500 | MRED MLS |
| 5 Oct, 2015 | Listed for sale | $297,500 | MRED MLS |
| 11 Jun, 2021 | Sold | $365,000 | MRED MLS |
| 19 Apr, 2021 | Under contract | $350,000 | MRED MLS |
| 15 Apr, 2021 | Listed for sale | $350,000 | MRED MLS |
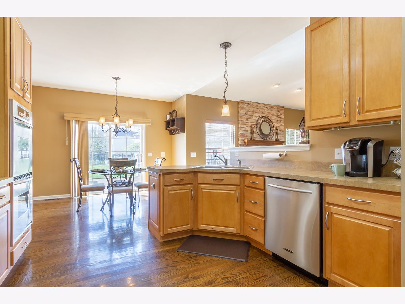
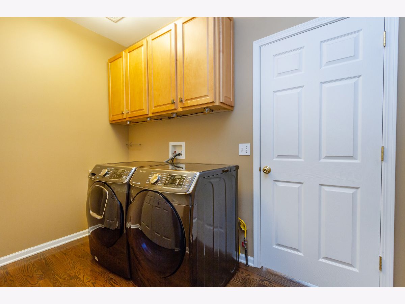
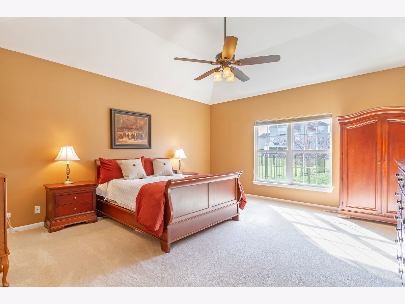
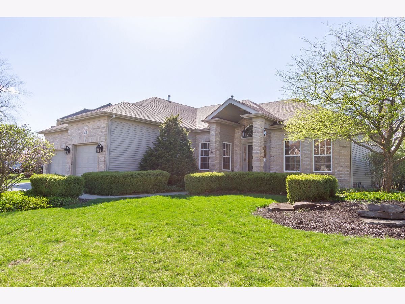
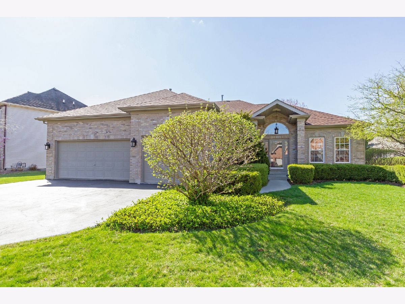
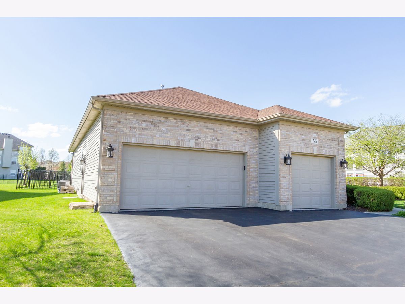
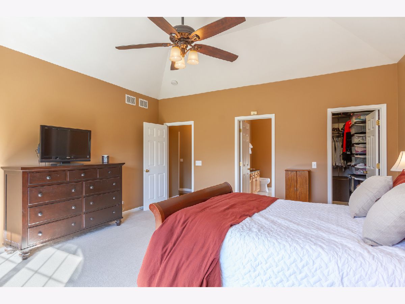
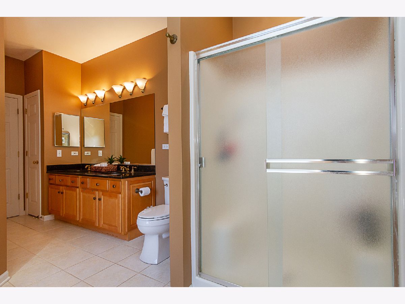
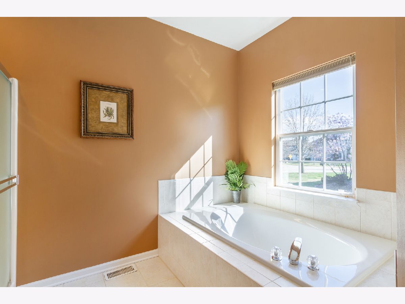
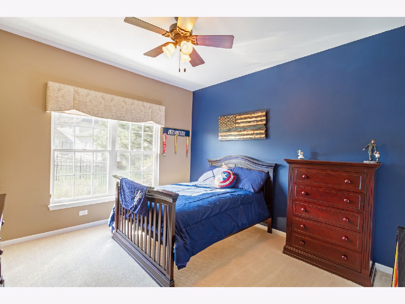
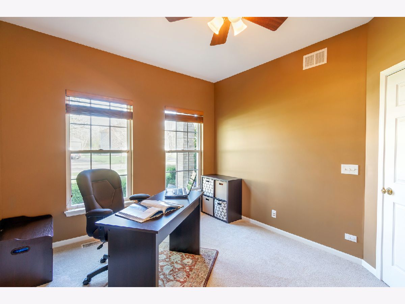
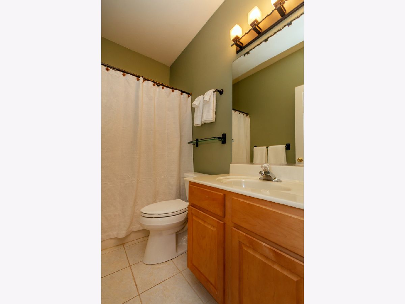
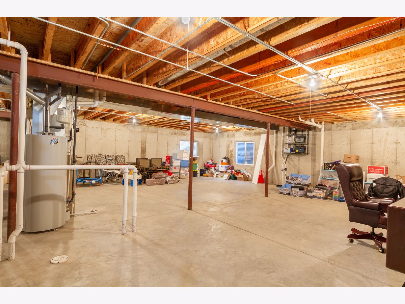
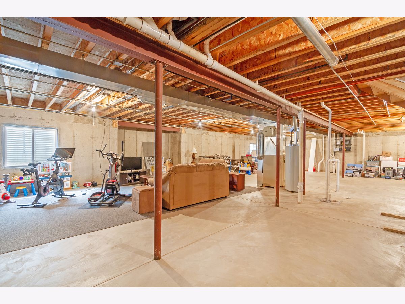
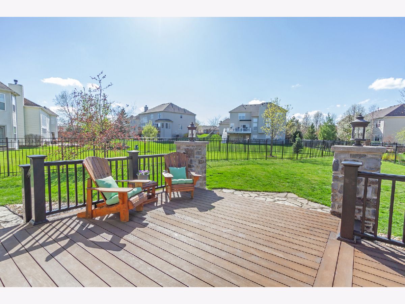
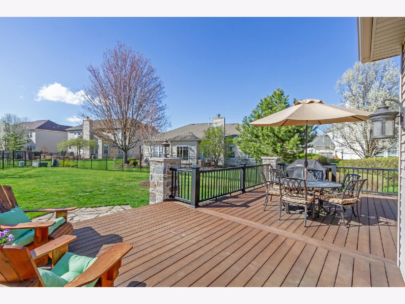
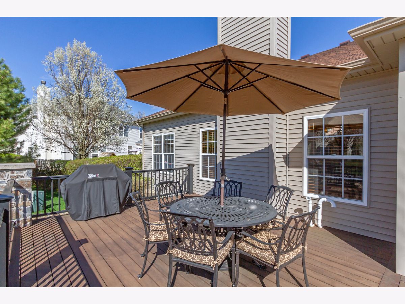
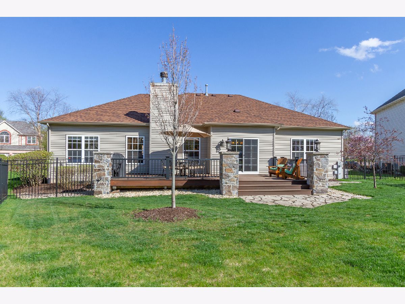
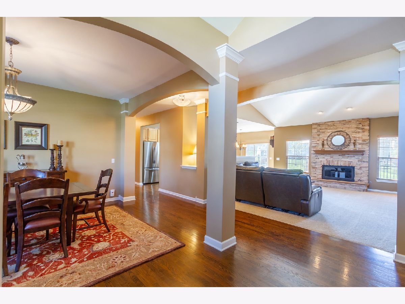
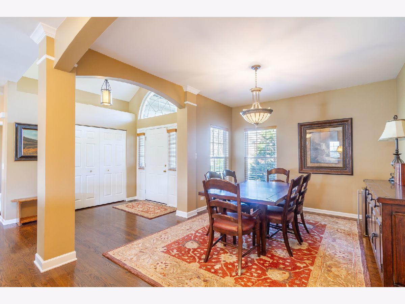
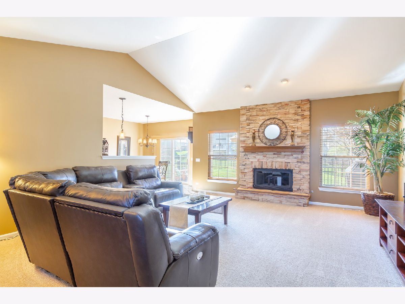
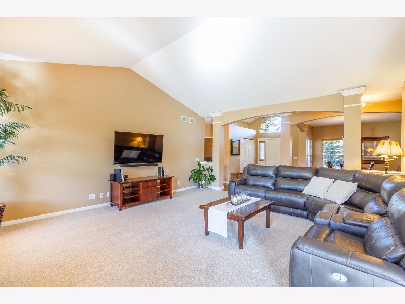
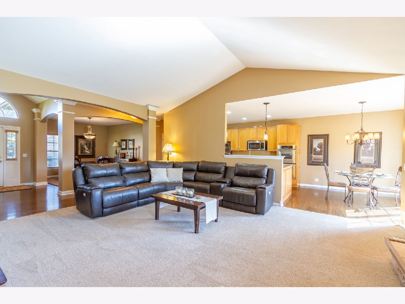
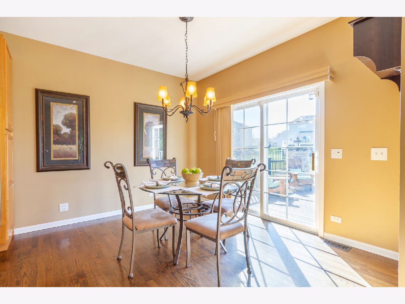
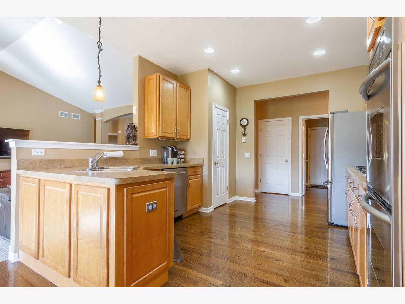
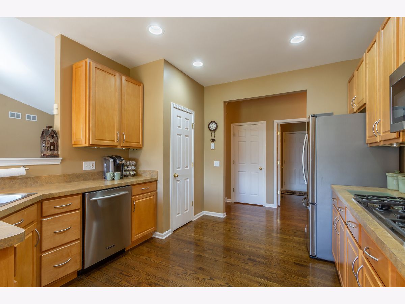
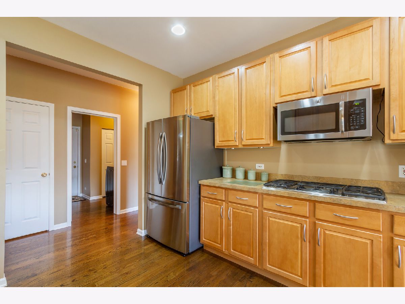
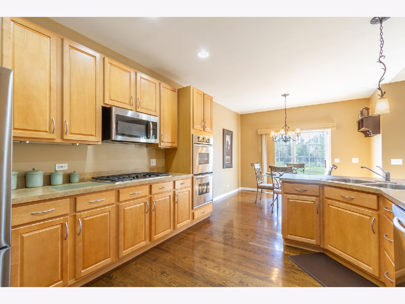
Room Specifics
Total Bedrooms: 3
Bedrooms Above Ground: 3
Bedrooms Below Ground: 0
Dimensions: —
Floor Type: Carpet
Dimensions: —
Floor Type: Carpet
Full Bathrooms: 2
Bathroom Amenities: Separate Shower,Soaking Tub
Bathroom in Basement: 0
Rooms: No additional rooms
Basement Description: Unfinished
Other Specifics
| 3 | |
| Concrete Perimeter | |
| Asphalt | |
| Deck, Storms/Screens | |
| Fenced Yard | |
| 14810 | |
| — | |
| Full | |
| Vaulted/Cathedral Ceilings, Hardwood Floors, First Floor Bedroom, First Floor Laundry, First Floor Full Bath, Walk-In Closet(s) | |
| Range, Microwave, Dishwasher, Refrigerator, Washer, Dryer | |
| Not in DB | |
| Curbs, Sidewalks, Street Lights, Street Paved | |
| — | |
| — | |
| Gas Log |
Tax History
| Year | Property Taxes |
|---|---|
| 2016 | $7,923 |
| 2021 | $8,764 |
Contact Agent
Nearby Similar Homes
Nearby Sold Comparables
Contact Agent
Listing Provided By
RE/MAX Suburban

