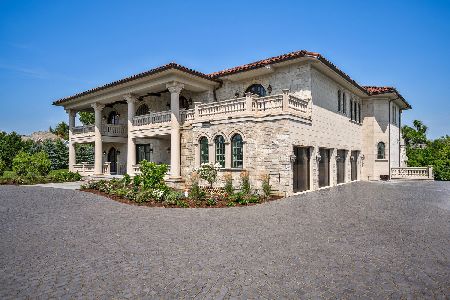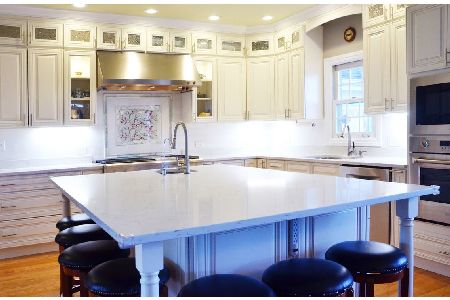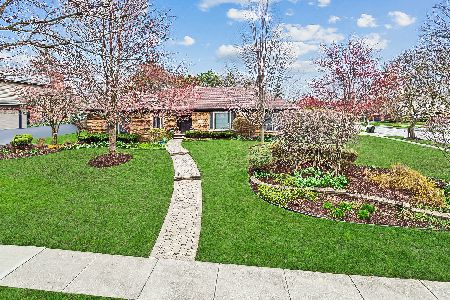6481 Garfield Ridge Court, Burr Ridge, Illinois 60527
$660,900
|
Sold
|
|
| Status: | Closed |
| Sqft: | 3,618 |
| Cost/Sqft: | $182 |
| Beds: | 4 |
| Baths: | 4 |
| Year Built: | 1986 |
| Property Taxes: | $16,545 |
| Days On Market: | 3520 |
| Lot Size: | 0,61 |
Description
Must see value! Large bright and airy open floor plan with wood floors throughout main level. Lots of windows and skylights looking out to a lush wooded lot and garden. 5 bedrooms, 4 full baths. Open kitchen with dining/breakfast area, large island and vaulted ceilings. Kitchen is open to family room with wet bar and fireplace. Living room with fireplace and french doors that lead to a heated sunroom. First floor master suite, 1st floor laundry, 2nd bedroom/office also on 1st floor. Grand loft and 2 bedrooms on second floor. Large Deck off Sunroom, kitchen & family room overlooks the back yard. Finished Basement with large rec room & fireplace, bedroom/bonus room and workroom.
Property Specifics
| Single Family | |
| — | |
| Contemporary | |
| 1986 | |
| Full | |
| — | |
| No | |
| 0.61 |
| Du Page | |
| Garfield Ridge | |
| 0 / Not Applicable | |
| None | |
| Lake Michigan | |
| Public Sewer | |
| 09240603 | |
| 0924200062 |
Nearby Schools
| NAME: | DISTRICT: | DISTANCE: | |
|---|---|---|---|
|
Grade School
Elm Elementary School |
181 | — | |
|
Middle School
Hinsdale Middle School |
181 | Not in DB | |
|
High School
Hinsdale Central High School |
86 | Not in DB | |
Property History
| DATE: | EVENT: | PRICE: | SOURCE: |
|---|---|---|---|
| 30 Jun, 2016 | Sold | $660,900 | MRED MLS |
| 13 Jun, 2016 | Under contract | $659,900 | MRED MLS |
| 28 May, 2016 | Listed for sale | $659,900 | MRED MLS |
Room Specifics
Total Bedrooms: 5
Bedrooms Above Ground: 4
Bedrooms Below Ground: 1
Dimensions: —
Floor Type: Hardwood
Dimensions: —
Floor Type: Carpet
Dimensions: —
Floor Type: Carpet
Dimensions: —
Floor Type: —
Full Bathrooms: 4
Bathroom Amenities: Whirlpool,Separate Shower,Double Sink
Bathroom in Basement: 1
Rooms: Bedroom 5,Breakfast Room,Loft,Recreation Room,Heated Sun Room,Workshop,Foyer,Storage
Basement Description: Finished
Other Specifics
| 3 | |
| Concrete Perimeter | |
| Concrete | |
| Deck | |
| Cul-De-Sac,Irregular Lot,Wooded | |
| 56.25X151X172X169 | |
| Unfinished | |
| Full | |
| Vaulted/Cathedral Ceilings, Skylight(s), Hardwood Floors, First Floor Bedroom, First Floor Laundry, First Floor Full Bath | |
| Double Oven, Range, Microwave, Dishwasher, High End Refrigerator, Freezer, Washer, Dryer, Disposal, Stainless Steel Appliance(s), Wine Refrigerator | |
| Not in DB | |
| Sidewalks, Street Lights, Street Paved | |
| — | |
| — | |
| — |
Tax History
| Year | Property Taxes |
|---|---|
| 2016 | $16,545 |
Contact Agent
Nearby Similar Homes
Nearby Sold Comparables
Contact Agent
Listing Provided By
Kinzie Brokerage LLC











