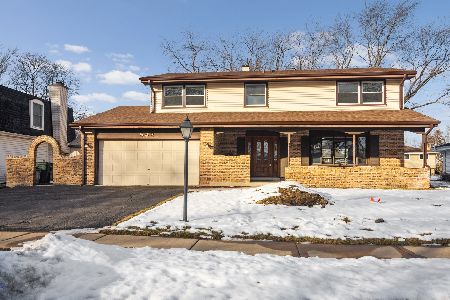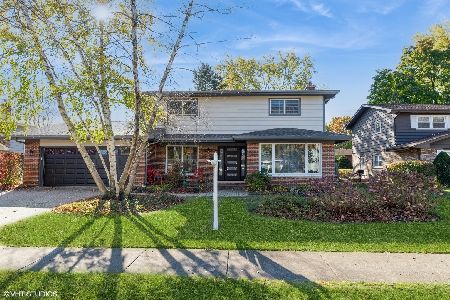560 Cunningham Drive, Palatine, Illinois 60074
$435,000
|
Sold
|
|
| Status: | Closed |
| Sqft: | 0 |
| Cost/Sqft: | — |
| Beds: | 4 |
| Baths: | 3 |
| Year Built: | 1975 |
| Property Taxes: | $9,633 |
| Days On Market: | 2860 |
| Lot Size: | 0,24 |
Description
Prepared to be impress when you walk into this beautiful home. The owners have paid attention to every detail. Open and inviting first floor offers light and bright living room and dining room. Amazing remodeled kitchen with new stainless steel appliances,42"custom cabinets, and quartz countertops and overlooks family room. Enjoy sitting by the fireplace in stunning family room that also has access to spectacular, professionally landscaped backyard. You can enjoy barbecues with family and friends on large brick paved patio. Second floor offers 4 bedrooms with hardwood floors, Master bedroom suite with sitting area,separate bath and huge walk-in closet. 3 large bedrooms shared the remodeled hall bathroom. Full finished basement with recreational room, amazing laundry room with built-in cabinetry, and laundry sink.Incredible flat yard fenced yard with new Insulated storage shed. Price to sell quickly.
Property Specifics
| Single Family | |
| — | |
| — | |
| 1975 | |
| Full | |
| — | |
| No | |
| 0.24 |
| Cook | |
| — | |
| 0 / Not Applicable | |
| None | |
| Lake Michigan | |
| Public Sewer | |
| 09879066 | |
| 02112050240000 |
Nearby Schools
| NAME: | DISTRICT: | DISTANCE: | |
|---|---|---|---|
|
Grade School
Virginia Lake Elementary School |
15 | — | |
|
Middle School
Walter R Sundling Junior High Sc |
15 | Not in DB | |
|
High School
Palatine High School |
211 | Not in DB | |
Property History
| DATE: | EVENT: | PRICE: | SOURCE: |
|---|---|---|---|
| 22 Jun, 2018 | Sold | $435,000 | MRED MLS |
| 18 Apr, 2018 | Under contract | $449,900 | MRED MLS |
| 26 Mar, 2018 | Listed for sale | $449,900 | MRED MLS |
| 29 Jul, 2021 | Sold | $462,500 | MRED MLS |
| 25 Jun, 2021 | Under contract | $469,900 | MRED MLS |
| — | Last price change | $474,900 | MRED MLS |
| 9 Jun, 2021 | Listed for sale | $474,900 | MRED MLS |
Room Specifics
Total Bedrooms: 4
Bedrooms Above Ground: 4
Bedrooms Below Ground: 0
Dimensions: —
Floor Type: Hardwood
Dimensions: —
Floor Type: Hardwood
Dimensions: —
Floor Type: Hardwood
Full Bathrooms: 3
Bathroom Amenities: —
Bathroom in Basement: 0
Rooms: Recreation Room
Basement Description: Finished
Other Specifics
| 2 | |
| Concrete Perimeter | |
| Concrete | |
| Patio | |
| — | |
| 131X77X131X76 | |
| — | |
| Full | |
| Hardwood Floors | |
| — | |
| Not in DB | |
| — | |
| — | |
| — | |
| Wood Burning |
Tax History
| Year | Property Taxes |
|---|---|
| 2018 | $9,633 |
| 2021 | $11,641 |
Contact Agent
Nearby Similar Homes
Nearby Sold Comparables
Contact Agent
Listing Provided By
Coldwell Banker Residential Brokerage












