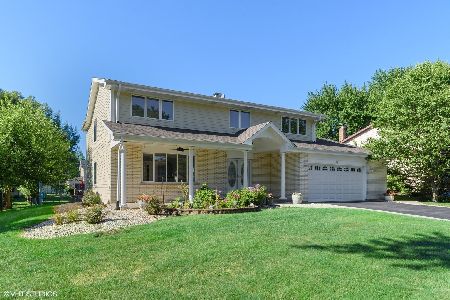560 Cunningham Drive, Palatine, Illinois 60074
$462,500
|
Sold
|
|
| Status: | Closed |
| Sqft: | 0 |
| Cost/Sqft: | — |
| Beds: | 4 |
| Baths: | 3 |
| Year Built: | 1975 |
| Property Taxes: | $11,641 |
| Days On Market: | 1689 |
| Lot Size: | 0,24 |
Description
Welcome to Your New Home! Sophisticated elegance, quality finishes and unmatched attention to details! Nestled in the middle of a tree lined street, two story home with graceful curb appeal, brick paver front porch and curved wall entry! Step inside and be wowed! Classic floor plan with an open concept flow but still offering the feel of room definition! Bright living room with natural hardwood floors and crown moldings leads to generous sized dining area with the same shiny floors! True gourmet kitchen- custom handcrafted cherry cabinets with pull out shelves, high end stainless steel appliances, farmer's sink, abundance of quartz counter tops, stylish backsplash, tasteful stone touches, oversized peninsula breakfast bar, arched bridge with build-in spot lights! Fabulous family room with wood burning fireplace and two sliding doors leading to manicured yard with custom brick patio! Huge primary bedroom with walk-in closet, spotless private bath and barn doors to sitting area or work from home office! Three additional bedrooms with hardwood floors, ceiling lights/fans, ample closet space and flawlessly remodeled second floor full bath! Need more room? Look no further than the finished lower level! Professionally done basement with multiuse in mind- family room, play room, game room- whatever your needs are. Recessed lights, fresh paint, wall of build-in cabinets, and so much more! Laundry room is another pleasant surprise with the extra storage cabinets, counter space, deep utility sink and newer flooring! Oversized two car attached garage, insulated storage shed and long list of recent improvements- including newer furnace and AC. Minutes to everything- metra, schools, park, shopping! Nothing to do but move-in and start making new memories!
Property Specifics
| Single Family | |
| — | |
| — | |
| 1975 | |
| Full | |
| — | |
| No | |
| 0.24 |
| Cook | |
| — | |
| 0 / Not Applicable | |
| None | |
| Lake Michigan | |
| Public Sewer | |
| 11116566 | |
| 02112050240000 |
Nearby Schools
| NAME: | DISTRICT: | DISTANCE: | |
|---|---|---|---|
|
Grade School
Virginia Lake Elementary School |
15 | — | |
|
Middle School
Walter R Sundling Junior High Sc |
15 | Not in DB | |
|
High School
Palatine High School |
211 | Not in DB | |
Property History
| DATE: | EVENT: | PRICE: | SOURCE: |
|---|---|---|---|
| 22 Jun, 2018 | Sold | $435,000 | MRED MLS |
| 18 Apr, 2018 | Under contract | $449,900 | MRED MLS |
| 26 Mar, 2018 | Listed for sale | $449,900 | MRED MLS |
| 29 Jul, 2021 | Sold | $462,500 | MRED MLS |
| 25 Jun, 2021 | Under contract | $469,900 | MRED MLS |
| — | Last price change | $474,900 | MRED MLS |
| 9 Jun, 2021 | Listed for sale | $474,900 | MRED MLS |
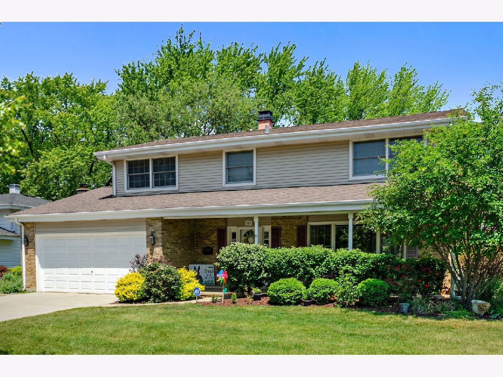


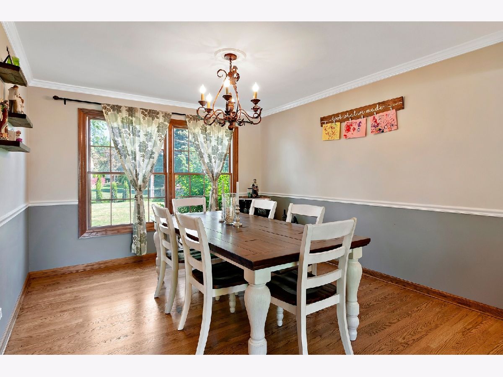
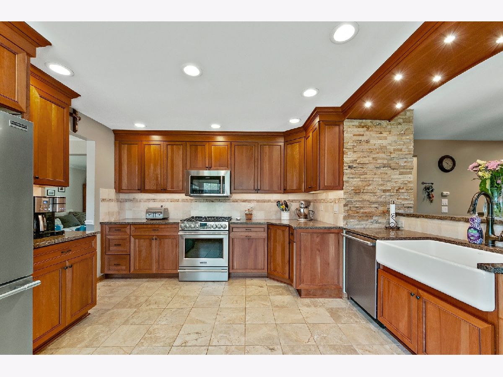
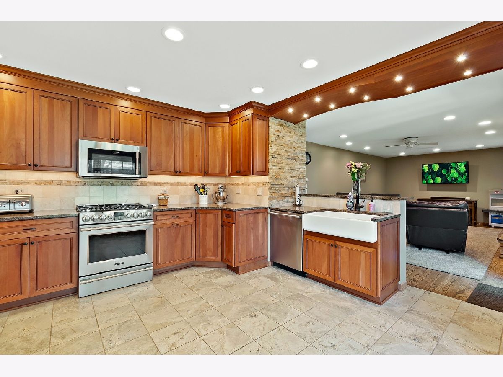

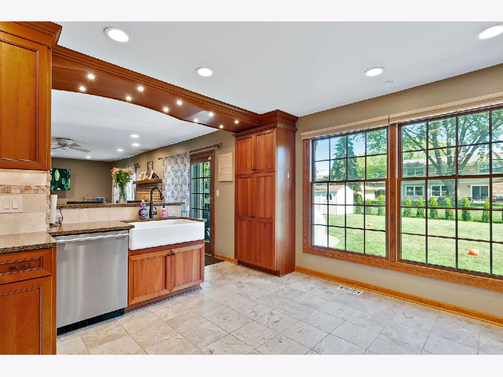
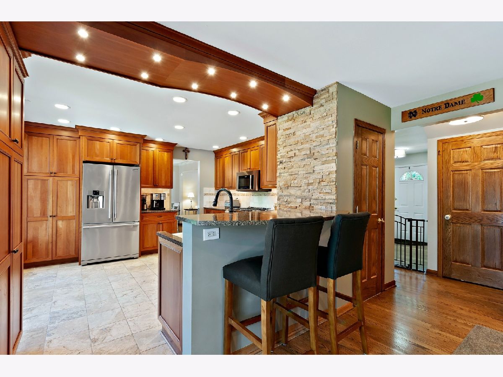
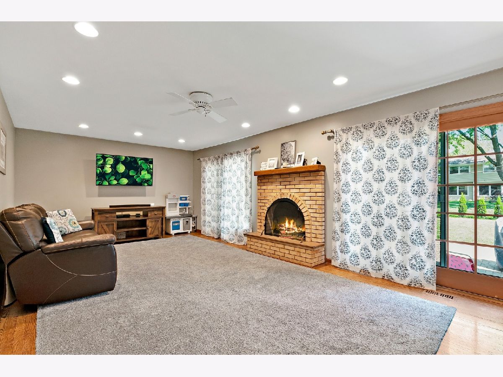
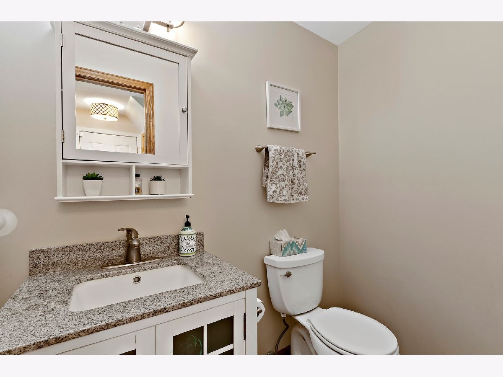
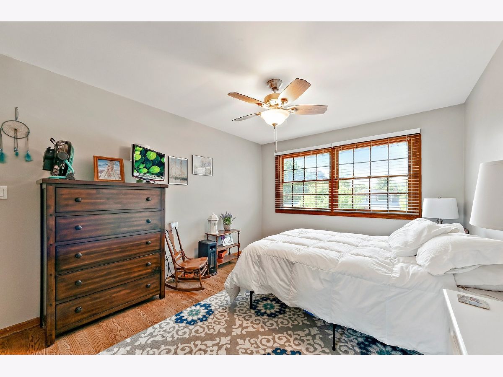

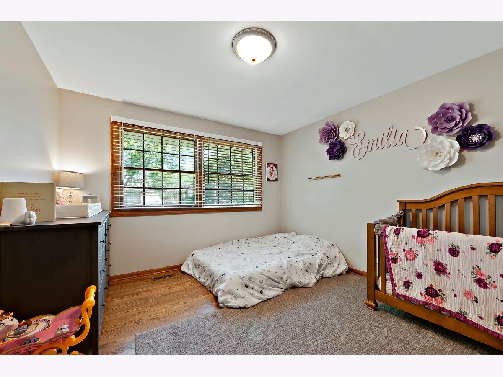
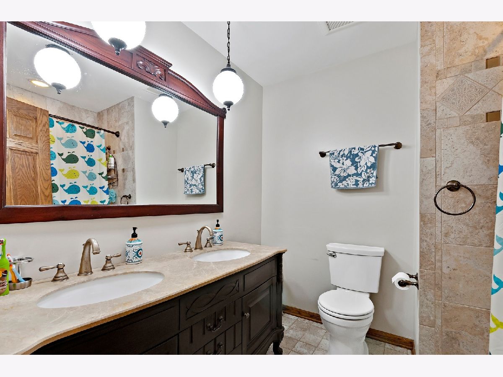

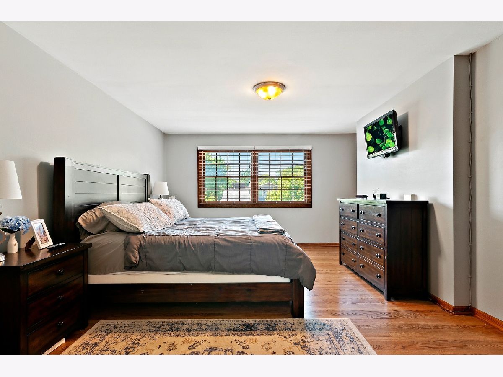
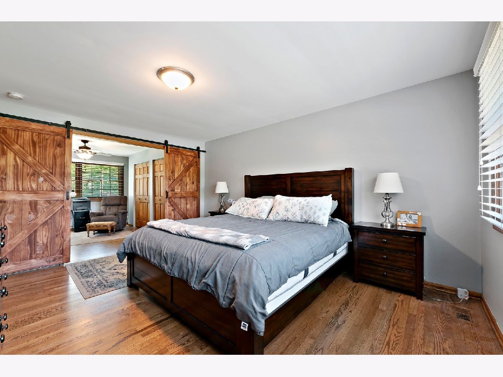
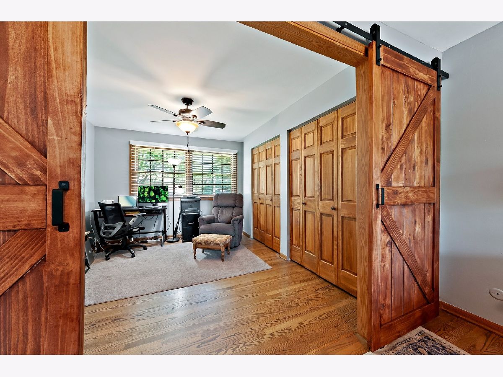
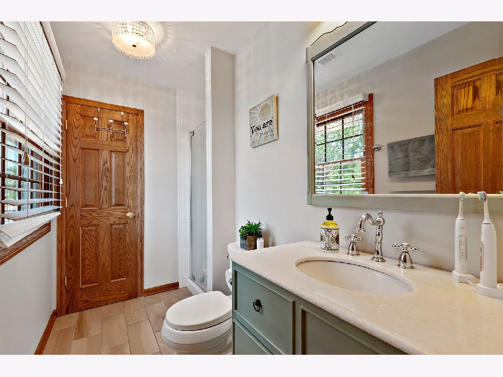

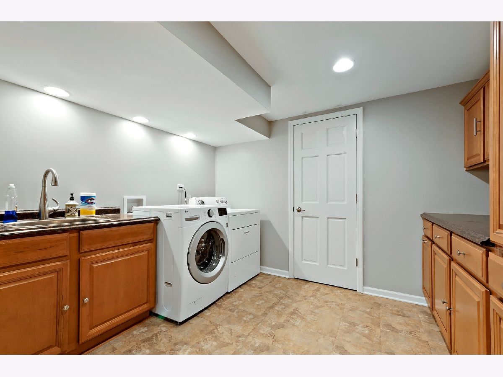
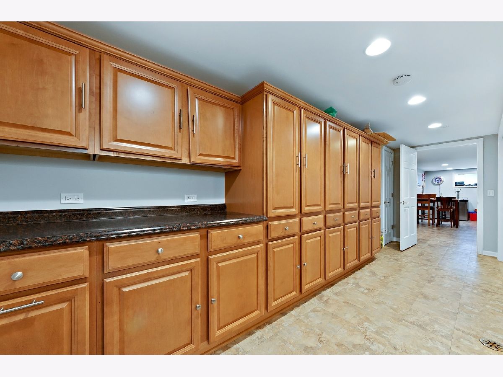
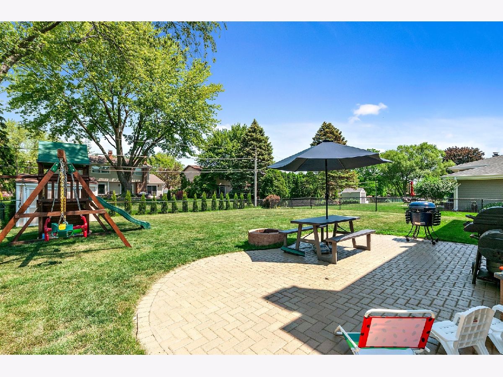
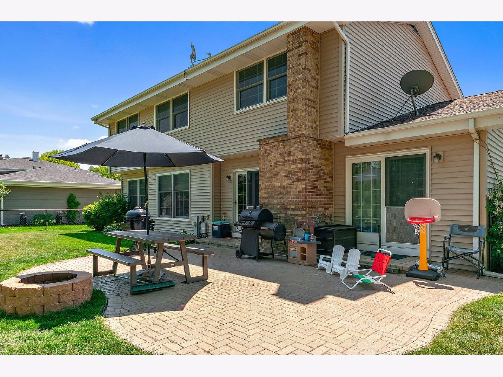

Room Specifics
Total Bedrooms: 4
Bedrooms Above Ground: 4
Bedrooms Below Ground: 0
Dimensions: —
Floor Type: Hardwood
Dimensions: —
Floor Type: Hardwood
Dimensions: —
Floor Type: Hardwood
Full Bathrooms: 3
Bathroom Amenities: —
Bathroom in Basement: 0
Rooms: Recreation Room
Basement Description: Finished
Other Specifics
| 2 | |
| Concrete Perimeter | |
| Concrete | |
| Patio | |
| — | |
| 131X77X131X76 | |
| — | |
| Full | |
| Hardwood Floors | |
| — | |
| Not in DB | |
| — | |
| — | |
| — | |
| Wood Burning |
Tax History
| Year | Property Taxes |
|---|---|
| 2018 | $9,633 |
| 2021 | $11,641 |
Contact Agent
Nearby Similar Homes
Nearby Sold Comparables
Contact Agent
Listing Provided By
Coldwell Banker Realty








