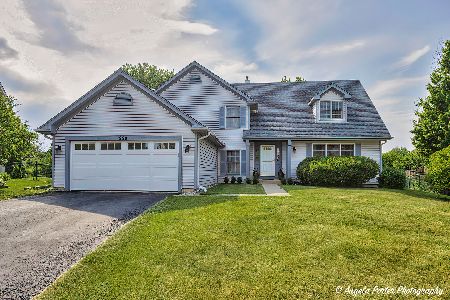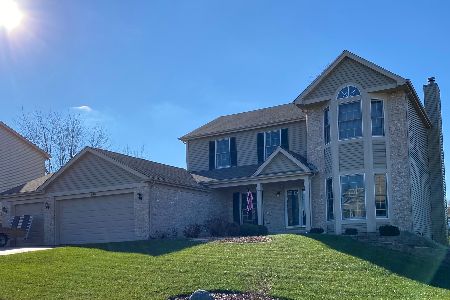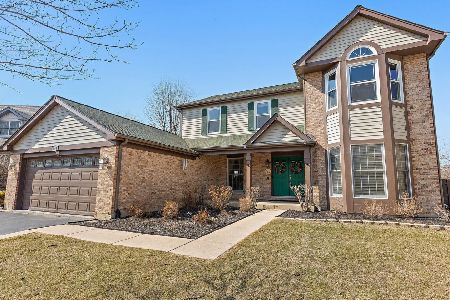560 Flora Drive, Algonquin, Illinois 60102
$213,000
|
Sold
|
|
| Status: | Closed |
| Sqft: | 1,822 |
| Cost/Sqft: | $119 |
| Beds: | 3 |
| Baths: | 2 |
| Year Built: | 1995 |
| Property Taxes: | $5,879 |
| Days On Market: | 3659 |
| Lot Size: | 0,29 |
Description
PRIME location, QUIET STREET overlooking nature preserve! LIGHT & BRIGHT, the entire home has been FRESHLY PAINTED & NEW brushed nickel LIGHTS added throughout! Relax in the spa-like bath, REMODELED w/GRANITE & double sinks! Nearly 2000 sq ft gives everyone ROOM TO SPREAD OUT! HARDWOOD floors THROUGHOUT the ENTIRE 1st FLOOR make the home WARM & INVITING! Plenty of room around the kitchen table for everyday meals. Holiday entertaining's a breeze - expand your guest list w/the formal dining & living rooms. SPACIOUS family room w/vaulted ceiling holds your biggest sectional! Sliding glass door leads to EXPANSIVE DECK, perfect for those SUMMER PARTIES. Plenty of ROOM to PLAY in your fenced yard, nearly 1/3 of an acre! Watch kids at the park & sled from your backyard! METICULOUSLY CARED FOR, you'll fall in love w/this one-owner home! So much is NEW, for your PEACE of MIND & to SAVE YOU $$: ROOF '14, FURNACE '15, HOT WATER HEATER '13, & WASHER '14. Don't wait! Make this YOUR HOME TODAY!
Property Specifics
| Single Family | |
| — | |
| Traditional | |
| 1995 | |
| Full | |
| CAMBRIDGE | |
| No | |
| 0.29 |
| Mc Henry | |
| High Hill Farms | |
| 0 / Not Applicable | |
| None | |
| Public | |
| Public Sewer | |
| 09125582 | |
| 1932229005 |
Nearby Schools
| NAME: | DISTRICT: | DISTANCE: | |
|---|---|---|---|
|
Grade School
Neubert Elementary School |
300 | — | |
|
Middle School
Algonquin Middle School |
300 | Not in DB | |
|
High School
H D Jacobs High School |
300 | Not in DB | |
Property History
| DATE: | EVENT: | PRICE: | SOURCE: |
|---|---|---|---|
| 10 Mar, 2016 | Sold | $213,000 | MRED MLS |
| 2 Feb, 2016 | Under contract | $216,900 | MRED MLS |
| 28 Jan, 2016 | Listed for sale | $216,900 | MRED MLS |
Room Specifics
Total Bedrooms: 3
Bedrooms Above Ground: 3
Bedrooms Below Ground: 0
Dimensions: —
Floor Type: Carpet
Dimensions: —
Floor Type: Carpet
Full Bathrooms: 2
Bathroom Amenities: Double Sink
Bathroom in Basement: 0
Rooms: Eating Area
Basement Description: Unfinished,Crawl
Other Specifics
| 2 | |
| Concrete Perimeter | |
| Asphalt | |
| Deck, Porch | |
| Cul-De-Sac,Fenced Yard,Nature Preserve Adjacent,Landscaped,Park Adjacent | |
| 48 X 168 X 137 X 125 | |
| Unfinished | |
| Full | |
| Vaulted/Cathedral Ceilings, Hardwood Floors, Second Floor Laundry | |
| Range, Microwave, Dishwasher, Refrigerator, Washer, Dryer, Disposal | |
| Not in DB | |
| Sidewalks, Street Lights, Street Paved | |
| — | |
| — | |
| — |
Tax History
| Year | Property Taxes |
|---|---|
| 2016 | $5,879 |
Contact Agent
Nearby Similar Homes
Nearby Sold Comparables
Contact Agent
Listing Provided By
Berkshire Hathaway HomeServices Starck Real Estate












