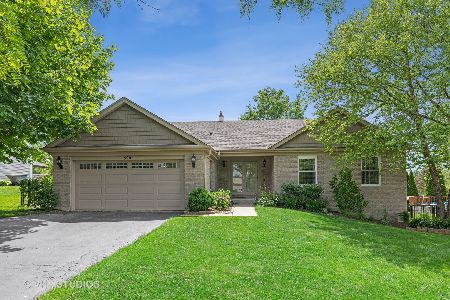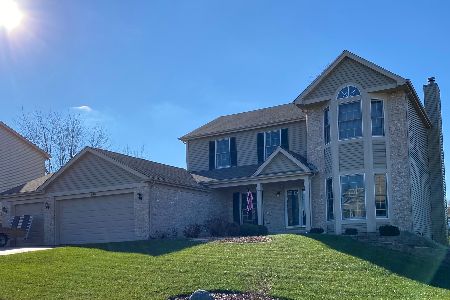580 Flora Drive, Algonquin, Illinois 60102
$256,600
|
Sold
|
|
| Status: | Closed |
| Sqft: | 2,242 |
| Cost/Sqft: | $116 |
| Beds: | 4 |
| Baths: | 3 |
| Year Built: | 1995 |
| Property Taxes: | $7,503 |
| Days On Market: | 2399 |
| Lot Size: | 0,23 |
Description
A Buyer Fav; High Hill Farms Traditional 2Story w upgraded brick front & 140 SF coverd front porch to enjoy morning sunrises or the cool summer breezes, on a Premium landscapd lot location, backing to 22 Acre Nature Preserve w Tot Park & Trail! 1st time on the resale market; this home needs another family to love the property, location & family oriented neighborhood! Enjoy the large eat-in kit w slider to back patio for BBQ's, pool fun or taking in the open view sunsets. This expanded Cambridge model w the huge 20x13 Master suite; vaulted ceiling & 7x7 walk-in closet has a 2nd 15 x 13 Master BR (BR2) so hall bath is serviced with a nice dble vanity & linen closet to accommodate BR's 2-4. New wood laminate wood plank floors. Convenient 2nd floor laundry! Roof & Siding are 11 yrs old. Garage has handy service door. BMT ready to finish for your specific needs. 4 ceiling fans & central humidifier add comfort. The kids that grew up here loved sledding on the nearby hill behind the home
Property Specifics
| Single Family | |
| — | |
| Colonial | |
| 1995 | |
| Partial | |
| — | |
| No | |
| 0.23 |
| Mc Henry | |
| High Hill Farms | |
| — / Not Applicable | |
| None | |
| Public | |
| Public Sewer | |
| 10448027 | |
| 1932229003 |
Nearby Schools
| NAME: | DISTRICT: | DISTANCE: | |
|---|---|---|---|
|
Grade School
Neubert Elementary School |
300 | — | |
|
Middle School
Westfield Community School |
300 | Not in DB | |
|
High School
H D Jacobs High School |
300 | Not in DB | |
Property History
| DATE: | EVENT: | PRICE: | SOURCE: |
|---|---|---|---|
| 25 Oct, 2019 | Sold | $256,600 | MRED MLS |
| 20 Sep, 2019 | Under contract | $260,000 | MRED MLS |
| — | Last price change | $265,000 | MRED MLS |
| 11 Jul, 2019 | Listed for sale | $265,000 | MRED MLS |
Room Specifics
Total Bedrooms: 4
Bedrooms Above Ground: 4
Bedrooms Below Ground: 0
Dimensions: —
Floor Type: Carpet
Dimensions: —
Floor Type: Carpet
Dimensions: —
Floor Type: Carpet
Full Bathrooms: 3
Bathroom Amenities: —
Bathroom in Basement: 0
Rooms: Eating Area
Basement Description: Unfinished
Other Specifics
| 2 | |
| Concrete Perimeter | |
| Asphalt | |
| Porch, Brick Paver Patio, Above Ground Pool | |
| Nature Preserve Adjacent | |
| 80 X 125 | |
| Unfinished | |
| Full | |
| Vaulted/Cathedral Ceilings, Wood Laminate Floors, Second Floor Laundry, Walk-In Closet(s) | |
| Range, Microwave, Dishwasher, Washer, Dryer, Disposal, Water Softener | |
| Not in DB | |
| Sidewalks, Street Lights, Street Paved | |
| — | |
| — | |
| — |
Tax History
| Year | Property Taxes |
|---|---|
| 2019 | $7,503 |
Contact Agent
Nearby Similar Homes
Nearby Sold Comparables
Contact Agent
Listing Provided By
KORE Properties












