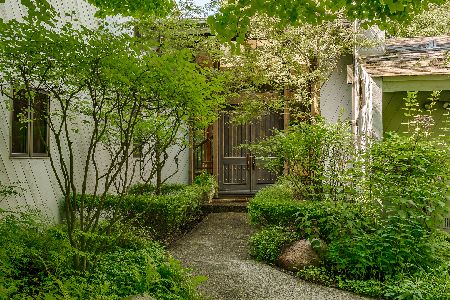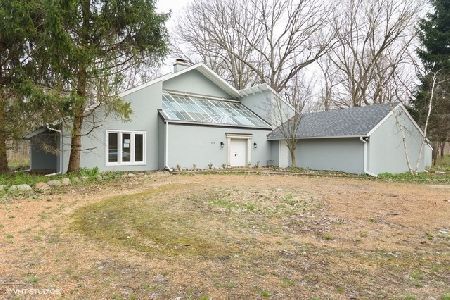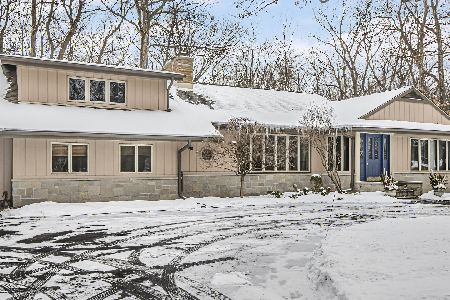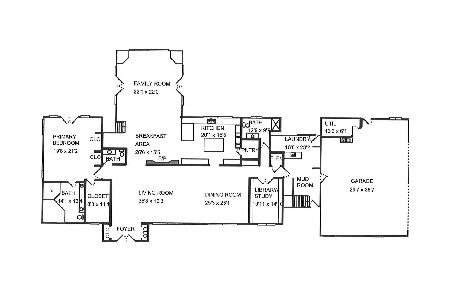560 Juneberry Road, Riverwoods, Illinois 60015
$632,000
|
Sold
|
|
| Status: | Closed |
| Sqft: | 3,439 |
| Cost/Sqft: | $189 |
| Beds: | 4 |
| Baths: | 4 |
| Year Built: | 1972 |
| Property Taxes: | $17,565 |
| Days On Market: | 3511 |
| Lot Size: | 2,29 |
Description
Private wooded retreat!! Approx 2.5 acres! One owner recently renovated brick ranch home with *TWO* full master suites! Only 1.5 miles to I-294. Huge wrap around deck & two patio areas great for entertaining and a concrete patio. Six sliding glass doors & floor to ceiling windows throughout provide a tremendous view of the multi acre corner wooded lot. Vaulted ceilings & architectural skylights throughout. New light fixtures installed throughout. Second master suite has all new walk in closet & private HVAC zone for customized comfort with a new air conditioner spring of 2016. New Whirlpool front load washer/ dryer in 12/2015. Large 3.5 car garage 800+ sq ft with new coated floor and large closet. Huge attic with floor approx 3000 sq ft w/ pull down stairs. Elaborate ADT security system installed 12/2015. Concreted crawlspace with sump pump. Instant hot water in KIT. New wild flower garden w/ walkways. Two zoned HVAC newer HVAC systems. Not on septic or floodplain! Home warranty!!
Property Specifics
| Single Family | |
| — | |
| Ranch | |
| 1972 | |
| None | |
| — | |
| No | |
| 2.29 |
| Lake | |
| — | |
| 350 / Annual | |
| None | |
| Private Well | |
| Public Sewer | |
| 09288588 | |
| 15352030050000 |
Nearby Schools
| NAME: | DISTRICT: | DISTANCE: | |
|---|---|---|---|
|
Grade School
Wilmot Elementary School |
109 | — | |
|
Middle School
Charles J Caruso Middle School |
109 | Not in DB | |
|
High School
Deerfield High School |
113 | Not in DB | |
Property History
| DATE: | EVENT: | PRICE: | SOURCE: |
|---|---|---|---|
| 30 Aug, 2015 | Listed for sale | $0 | MRED MLS |
| 23 Sep, 2016 | Sold | $632,000 | MRED MLS |
| 25 Aug, 2016 | Under contract | $649,900 | MRED MLS |
| 15 Jul, 2016 | Listed for sale | $649,900 | MRED MLS |
Room Specifics
Total Bedrooms: 4
Bedrooms Above Ground: 4
Bedrooms Below Ground: 0
Dimensions: —
Floor Type: Carpet
Dimensions: —
Floor Type: Hardwood
Dimensions: —
Floor Type: Hardwood
Full Bathrooms: 4
Bathroom Amenities: Whirlpool,Double Sink,Full Body Spray Shower,Soaking Tub
Bathroom in Basement: 0
Rooms: Attic,Den,Foyer,Storage,Utility Room-1st Floor,Walk In Closet
Basement Description: Crawl
Other Specifics
| 3 | |
| Concrete Perimeter | |
| Asphalt,Circular | |
| Deck | |
| Corner Lot,Horses Allowed,Landscaped,Wooded | |
| 319 X 353 X 319 X 374 | |
| Full,Interior Stair,Pull Down Stair,Unfinished | |
| Full | |
| Vaulted/Cathedral Ceilings, Skylight(s), Hardwood Floors, First Floor Bedroom, First Floor Laundry, First Floor Full Bath | |
| Double Oven, Range, Microwave, Dishwasher, Refrigerator, Freezer, Washer, Dryer, Disposal, Stainless Steel Appliance(s) | |
| Not in DB | |
| Horse-Riding Area, Horse-Riding Trails, Street Paved | |
| — | |
| — | |
| Double Sided, Wood Burning, Gas Starter |
Tax History
| Year | Property Taxes |
|---|---|
| 2016 | $17,565 |
Contact Agent
Nearby Similar Homes
Nearby Sold Comparables
Contact Agent
Listing Provided By
Solid Realty Services, Inc.









