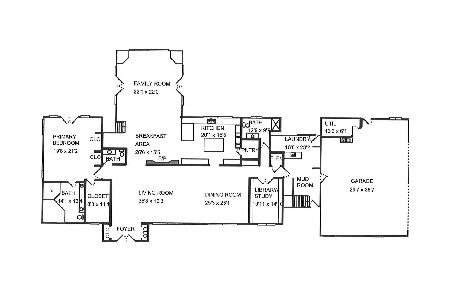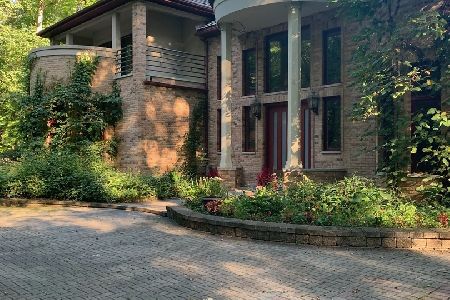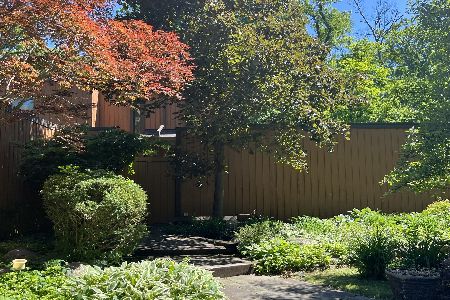505 Juneberry Road, Riverwoods, Illinois 60015
$1,250,000
|
Sold
|
|
| Status: | Closed |
| Sqft: | 0 |
| Cost/Sqft: | — |
| Beds: | 4 |
| Baths: | 5 |
| Year Built: | 2004 |
| Property Taxes: | $24,413 |
| Days On Market: | 6402 |
| Lot Size: | 2,00 |
Description
Priced to impress. Incredible 2 acre estate-6,000 sq ft luxury home built in 2004. This impressive stone residence is a real deal. Open expansive floorplan, fabulous great room, amazing gourmet kitchen, 2 master suites (one on each floor), elevator & 4-car garage. Set on one of the most beautiful sites in Riverwoods. The views & gardens are incomparable. A masterpiece at a bargain price.
Property Specifics
| Single Family | |
| — | |
| Contemporary,Traditional | |
| 2004 | |
| None | |
| — | |
| No | |
| 2 |
| Lake | |
| — | |
| 200 / Annual | |
| Other | |
| Private Well | |
| Sewer-Storm | |
| 06996036 | |
| 15361030120000 |
Nearby Schools
| NAME: | DISTRICT: | DISTANCE: | |
|---|---|---|---|
|
Grade School
Wilmot Elementary School |
109 | — | |
|
Middle School
Charles J Caruso Middle School |
109 | Not in DB | |
|
High School
Deerfield High School |
113 | Not in DB | |
Property History
| DATE: | EVENT: | PRICE: | SOURCE: |
|---|---|---|---|
| 17 Feb, 2010 | Sold | $1,250,000 | MRED MLS |
| 6 Jan, 2010 | Under contract | $1,590,000 | MRED MLS |
| — | Last price change | $1,750,000 | MRED MLS |
| 15 Aug, 2008 | Listed for sale | $1,999,000 | MRED MLS |
| 10 May, 2013 | Sold | $993,000 | MRED MLS |
| 11 Mar, 2013 | Under contract | $1,099,000 | MRED MLS |
| — | Last price change | $1,125,000 | MRED MLS |
| 24 Sep, 2012 | Listed for sale | $1,125,000 | MRED MLS |
| 26 May, 2021 | Sold | $1,310,000 | MRED MLS |
| 18 Mar, 2021 | Under contract | $1,399,000 | MRED MLS |
| 10 Feb, 2021 | Listed for sale | $1,399,000 | MRED MLS |
Room Specifics
Total Bedrooms: 4
Bedrooms Above Ground: 4
Bedrooms Below Ground: 0
Dimensions: —
Floor Type: Carpet
Dimensions: —
Floor Type: Carpet
Dimensions: —
Floor Type: Carpet
Full Bathrooms: 5
Bathroom Amenities: Whirlpool,Separate Shower
Bathroom in Basement: 0
Rooms: Den,Foyer,Gallery,Library,Loft,Other Room,Recreation Room,Utility Room-1st Floor,Utility Room-2nd Floor
Basement Description: Crawl
Other Specifics
| 3 | |
| Concrete Perimeter | |
| Asphalt | |
| Patio | |
| Horses Allowed,Wooded,Pond(s) | |
| 281X310.25X281X310.25 | |
| — | |
| Full | |
| Vaulted/Cathedral Ceilings, Skylight(s), Bar-Wet, First Floor Bedroom | |
| Double Oven, Range, Microwave, Dishwasher, Refrigerator, Washer, Dryer, Disposal | |
| Not in DB | |
| Horse-Riding Trails | |
| — | |
| — | |
| — |
Tax History
| Year | Property Taxes |
|---|---|
| 2010 | $24,413 |
| 2013 | $28,964 |
| 2021 | $24,730 |
Contact Agent
Nearby Sold Comparables
Contact Agent
Listing Provided By
Berkshire Hathaway HomeServices KoenigRubloff







