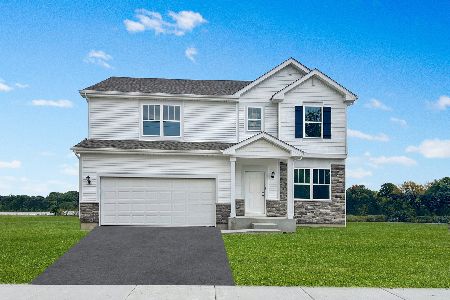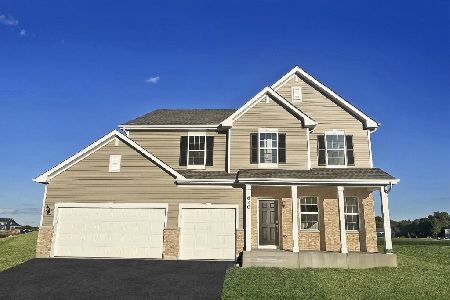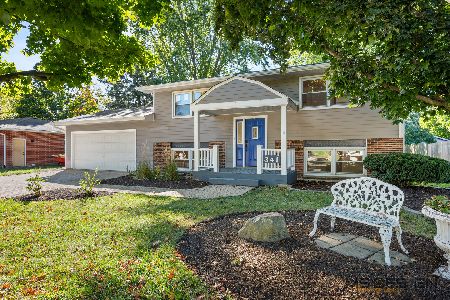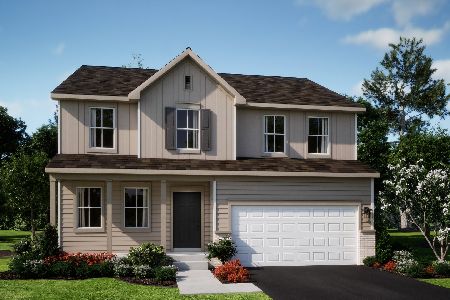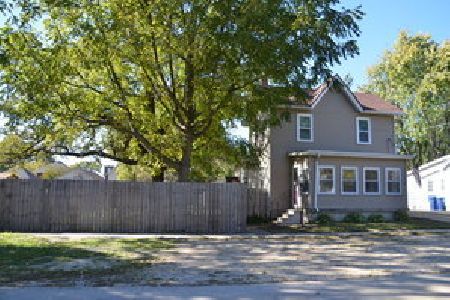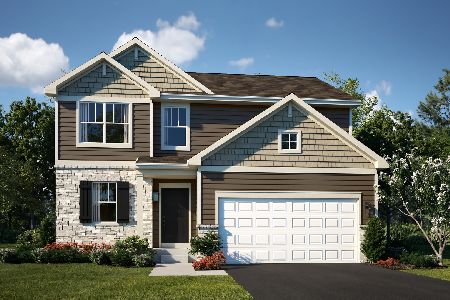560 Louise Court, Hinckley, Illinois 60520
$280,000
|
Sold
|
|
| Status: | Closed |
| Sqft: | 3,000 |
| Cost/Sqft: | $96 |
| Beds: | 4 |
| Baths: | 4 |
| Year Built: | 1994 |
| Property Taxes: | $7,378 |
| Days On Market: | 2946 |
| Lot Size: | 0,00 |
Description
Welcome home to Hinckley! Terrific 2-story with a lake out your back door! 4 bedrooms (with 5th bonus room in full basement) 3 1/2 baths, and 3 car garage! Great family floorplan with spacious kitchen and hardwood floors and all appliances included! Cheery Bay Window in your separate dining room, Family room includes fireplace and soaring ceilings and views of the lake! Upstairs Offers Master Bedroom Suite with Full Master Bath & W/I/C, 3 Additional Generous Bedrooms & Full Guest Bath - PLUS Full Basement with Finished Recreation area and one more full bath! Huge Deck overlooks lake and above ground pool. The pleasant town of Hinckley boasts wonderful library, parks, restaurants, shopping, and minutes to Elburn Metra I-88.
Property Specifics
| Single Family | |
| — | |
| Traditional | |
| 1994 | |
| Full | |
| CUSTOM | |
| Yes | |
| 0 |
| De Kalb | |
| — | |
| 50 / Annual | |
| Lake Rights | |
| Public | |
| Public Sewer | |
| 09791932 | |
| 1515228056 |
Property History
| DATE: | EVENT: | PRICE: | SOURCE: |
|---|---|---|---|
| 8 Jun, 2007 | Sold | $315,000 | MRED MLS |
| 3 Apr, 2007 | Under contract | $323,600 | MRED MLS |
| 7 Mar, 2007 | Listed for sale | $323,600 | MRED MLS |
| 23 Feb, 2018 | Sold | $280,000 | MRED MLS |
| 7 Jan, 2018 | Under contract | $289,000 | MRED MLS |
| 1 Nov, 2017 | Listed for sale | $289,000 | MRED MLS |
Room Specifics
Total Bedrooms: 5
Bedrooms Above Ground: 4
Bedrooms Below Ground: 1
Dimensions: —
Floor Type: Carpet
Dimensions: —
Floor Type: Carpet
Dimensions: —
Floor Type: Carpet
Dimensions: —
Floor Type: —
Full Bathrooms: 4
Bathroom Amenities: Separate Shower
Bathroom in Basement: 0
Rooms: Breakfast Room,Bedroom 5,Recreation Room,Foyer
Basement Description: Partially Finished
Other Specifics
| 3 | |
| Concrete Perimeter | |
| Concrete | |
| Deck, Above Ground Pool | |
| Cul-De-Sac,Lake Front,Water View | |
| 74X103X131X102 | |
| — | |
| Full | |
| Vaulted/Cathedral Ceilings, Skylight(s), Bar-Wet | |
| Range, Dishwasher, Refrigerator, Washer, Dryer, Disposal | |
| Not in DB | |
| Lake, Water Rights, Curbs, Sidewalks, Street Lights, Street Paved | |
| — | |
| — | |
| Wood Burning, Gas Log, Gas Starter, Includes Accessories |
Tax History
| Year | Property Taxes |
|---|---|
| 2007 | $6,741 |
| 2018 | $7,378 |
Contact Agent
Nearby Similar Homes
Nearby Sold Comparables
Contact Agent
Listing Provided By
Swanson Real Estate

