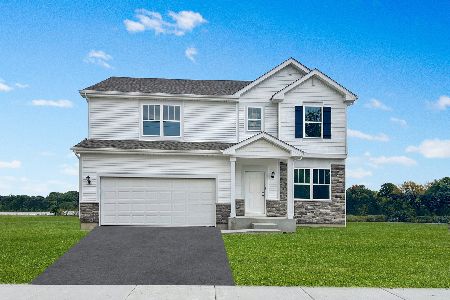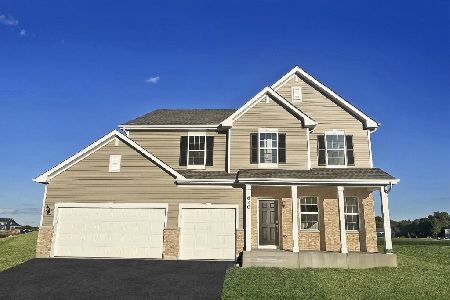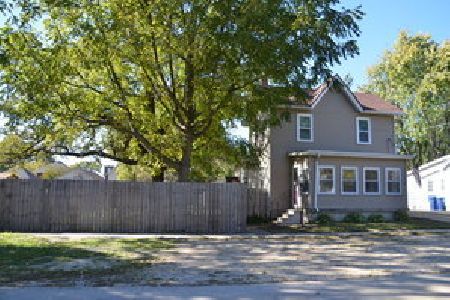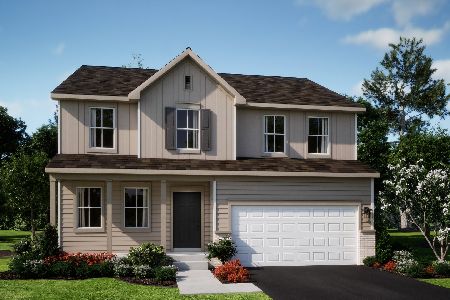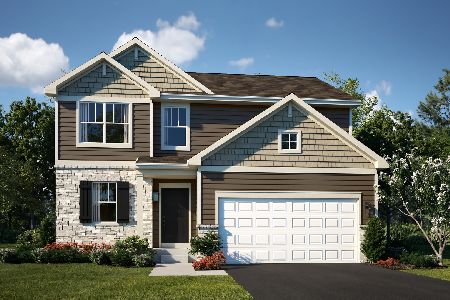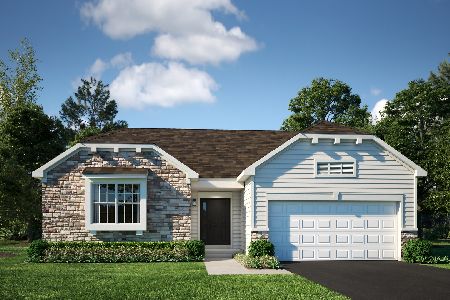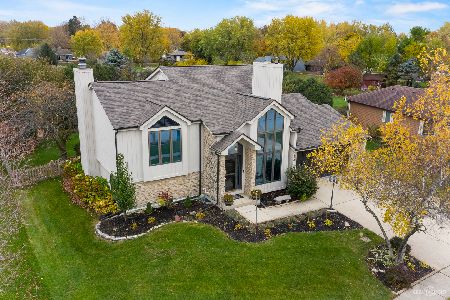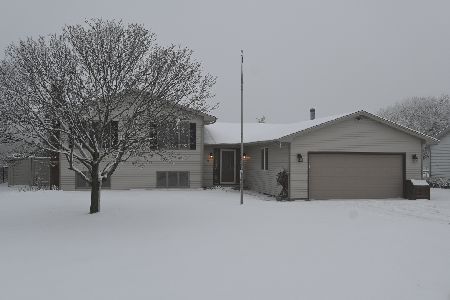540 Louise Court, Hinckley, Illinois 60520
$195,000
|
Sold
|
|
| Status: | Closed |
| Sqft: | 2,400 |
| Cost/Sqft: | $83 |
| Beds: | 4 |
| Baths: | 3 |
| Year Built: | 1992 |
| Property Taxes: | $5,913 |
| Days On Market: | 5052 |
| Lot Size: | 0,00 |
Description
Priced to sell.Immediate possession. Every day's a vacation day in this awesome custom built lakefront home. Fish for bass in your own backyard or relax in the Kayak pool. 4 bdrs, 2.1 baths. Open floor plan for great entertaining. New roof, skylights & AC. Australian cypress hardwood floors, new carpet, 6 panel doors, dog run & large deck. Move in today & enjoy your private lake view. No HOA Low taxes, too
Property Specifics
| Single Family | |
| — | |
| Quad Level | |
| 1992 | |
| Partial | |
| VIKING CUSTOM HOME | |
| Yes | |
| — |
| De Kalb | |
| Bastain | |
| 0 / Not Applicable | |
| None | |
| Public | |
| Public Sewer | |
| 07982580 | |
| 1515228048 |
Nearby Schools
| NAME: | DISTRICT: | DISTANCE: | |
|---|---|---|---|
|
Grade School
Hinckley Elementary School |
429 | — | |
|
Middle School
Big Rock Elementary School |
429 | Not in DB | |
|
High School
Hinckley-big Rock High School |
429 | Not in DB | |
Property History
| DATE: | EVENT: | PRICE: | SOURCE: |
|---|---|---|---|
| 22 Aug, 2012 | Sold | $195,000 | MRED MLS |
| 2 Jul, 2012 | Under contract | $198,900 | MRED MLS |
| — | Last price change | $199,000 | MRED MLS |
| 26 Jan, 2012 | Listed for sale | $225,000 | MRED MLS |
Room Specifics
Total Bedrooms: 4
Bedrooms Above Ground: 4
Bedrooms Below Ground: 0
Dimensions: —
Floor Type: Carpet
Dimensions: —
Floor Type: Carpet
Dimensions: —
Floor Type: Carpet
Full Bathrooms: 3
Bathroom Amenities: Whirlpool,Separate Shower,Double Sink
Bathroom in Basement: 0
Rooms: Deck
Basement Description: Unfinished
Other Specifics
| 2 | |
| Concrete Perimeter | |
| Concrete | |
| Deck, Patio, Dog Run, Above Ground Pool | |
| Cul-De-Sac,Irregular Lot,Lake Front,Water Rights,Water View,Rear of Lot | |
| 60X179X179X234 | |
| Pull Down Stair,Unfinished | |
| Full | |
| Vaulted/Cathedral Ceilings, Skylight(s), Hot Tub, Hardwood Floors, First Floor Bedroom, First Floor Full Bath | |
| Range, Microwave, Dishwasher, Refrigerator, Washer, Dryer, Disposal | |
| Not in DB | |
| Pool, Lake, Water Rights, Sidewalks, Street Lights, Street Paved | |
| — | |
| — | |
| Wood Burning, Attached Fireplace Doors/Screen, Gas Starter |
Tax History
| Year | Property Taxes |
|---|---|
| 2012 | $5,913 |
Contact Agent
Nearby Similar Homes
Nearby Sold Comparables
Contact Agent
Listing Provided By
Kettley & Co. Inc. - St. Charles

