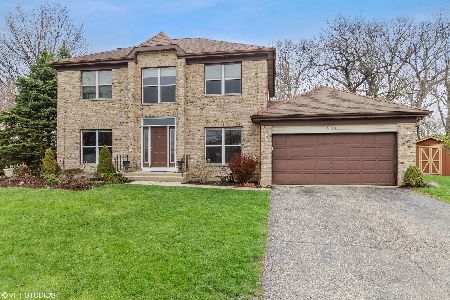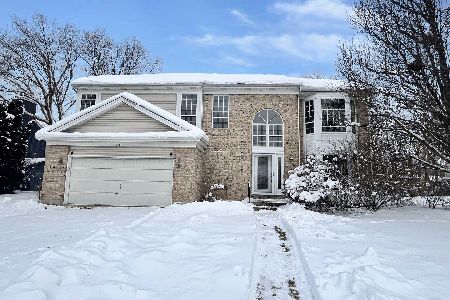560 Old Oak Circle, Algonquin, Illinois 60102
$272,000
|
Sold
|
|
| Status: | Closed |
| Sqft: | 2,239 |
| Cost/Sqft: | $125 |
| Beds: | 4 |
| Baths: | 3 |
| Year Built: | 1990 |
| Property Taxes: | $7,985 |
| Days On Market: | 2080 |
| Lot Size: | 0,00 |
Description
Huge 4 bedrm, 2.1 bth home sitting on a huge fenced lot in a cul-de-sac. Hardwood and manufactured wood fls throughout,( except 1 bedrm). Owner took down the wall between the living rm and family rm, so much more light was brought in. Family rm has gas start FP, with beautiful brick surrounding it & book shelving. Kitchen has eat in space. Kitchen has painted cabinets, newer sink, faucet and travertine countertops. First fl den, with sliders to outside area. Family rm with sliders to large deck. 4 beds up, master bath redone, large master bedrm, washer /dryer in 2nd fl hallway, very convenient. Full basement for you to finish your way. The whole home is freshly painted inside. Storage shed in yard, loads of perennials in the yard. And a Radon mitigation installed. New windows, trim new doors installed in 2014. New roof 2001.
Property Specifics
| Single Family | |
| — | |
| Contemporary | |
| 1990 | |
| Full | |
| TORRINGTON | |
| No | |
| — |
| Mc Henry | |
| Old Oak Terrace | |
| — / Not Applicable | |
| None | |
| Public | |
| Public Sewer | |
| 10697433 | |
| 1934227014 |
Nearby Schools
| NAME: | DISTRICT: | DISTANCE: | |
|---|---|---|---|
|
High School
Dundee-crown High School |
300 | Not in DB | |
Property History
| DATE: | EVENT: | PRICE: | SOURCE: |
|---|---|---|---|
| 17 Jul, 2020 | Sold | $272,000 | MRED MLS |
| 10 Jun, 2020 | Under contract | $280,000 | MRED MLS |
| 26 May, 2020 | Listed for sale | $280,000 | MRED MLS |
| 8 Jun, 2022 | Sold | $390,000 | MRED MLS |
| 3 May, 2022 | Under contract | $384,900 | MRED MLS |
| 29 Apr, 2022 | Listed for sale | $384,900 | MRED MLS |
















Room Specifics
Total Bedrooms: 4
Bedrooms Above Ground: 4
Bedrooms Below Ground: 0
Dimensions: —
Floor Type: Wood Laminate
Dimensions: —
Floor Type: Hardwood
Dimensions: —
Floor Type: Carpet
Full Bathrooms: 3
Bathroom Amenities: —
Bathroom in Basement: 0
Rooms: Eating Area,Den
Basement Description: Unfinished
Other Specifics
| 2 | |
| Concrete Perimeter | |
| Concrete | |
| Deck, Storms/Screens | |
| Cul-De-Sac,Fenced Yard,Landscaped,Mature Trees | |
| 48X150X65X150X115 | |
| Unfinished | |
| Full | |
| Wood Laminate Floors, Second Floor Laundry, Walk-In Closet(s) | |
| Range, Dishwasher, Refrigerator, Washer, Dryer, Disposal, Water Softener Owned | |
| Not in DB | |
| Curbs, Sidewalks, Street Lights, Street Paved | |
| — | |
| — | |
| — |
Tax History
| Year | Property Taxes |
|---|---|
| 2020 | $7,985 |
| 2022 | $6,939 |
Contact Agent
Nearby Similar Homes
Nearby Sold Comparables
Contact Agent
Listing Provided By
Berkshire Hathaway HomeServices Starck Real Estate










