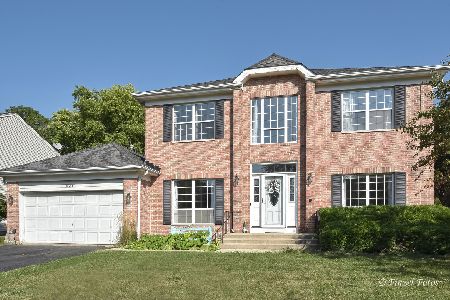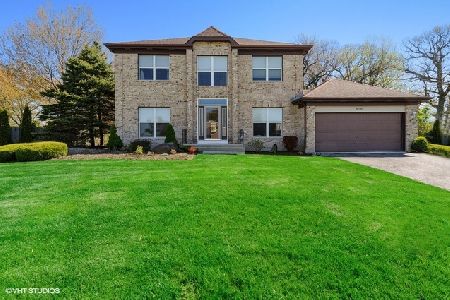615 Old Oak Circle, Algonquin, Illinois 60102
$255,000
|
Sold
|
|
| Status: | Closed |
| Sqft: | 2,251 |
| Cost/Sqft: | $116 |
| Beds: | 4 |
| Baths: | 3 |
| Year Built: | 1990 |
| Property Taxes: | $7,498 |
| Days On Market: | 2296 |
| Lot Size: | 0,29 |
Description
Colonial home in popular Hampton Woods is situated near downtown Alqonquin, minutes from the Illinois Prairie bike path, parks and the Fox River. The location is conducive to an active lifestyle as well as a secluded and quiet neighborhood with no noise pollution and an abundance of wildlife. The current homeowner has made upgrades to keep up with today's popular amenities. The first floor features 9' ceilings and an open floor plan between the kitchen eating area and large great room with gleaming wood floors. The great room leads to the private back yard which is perfect for family get togethers. An extra large pantry and built in desk area keeps things organized. The office in the back is added value for the work-at-home adult because it is away from the hub bub of the household. There is also a full bath. Crown molding graces each room on the main level along with oversize baseboards. Four generous sized bedrooms upstairs with large closets and vaulted ceilings. The extra wide 2nd floor hallway features a skylight which gives a spacious and voluminous feeling. The master bedroom suite has a full bathroom with 2 sinks with separate soaking tub and shower, large walk in closet and vaulted ceilings. All rooms have plenty of natural sunlight. The full basement is finished with a rec room, a work bench area, and plenty of storage. Outside playset and shed. The over-sized 2 car garage is drywalled and spacious for your SUV's. Minutes from pool, fitness center, golf course and Metra. This home is a gem just waiting for YOU.
Property Specifics
| Single Family | |
| — | |
| Colonial | |
| 1990 | |
| Full | |
| — | |
| No | |
| 0.29 |
| Mc Henry | |
| Hampton Woods | |
| — / Not Applicable | |
| None | |
| Public | |
| Public Sewer | |
| 10543790 | |
| 1934227016 |
Nearby Schools
| NAME: | DISTRICT: | DISTANCE: | |
|---|---|---|---|
|
Grade School
Eastview Elementary School |
300 | — | |
|
Middle School
Algonquin Middle School |
300 | Not in DB | |
|
High School
Dundee-crown High School |
300 | Not in DB | |
Property History
| DATE: | EVENT: | PRICE: | SOURCE: |
|---|---|---|---|
| 27 Dec, 2019 | Sold | $255,000 | MRED MLS |
| 14 Nov, 2019 | Under contract | $260,000 | MRED MLS |
| 23 Oct, 2019 | Listed for sale | $260,000 | MRED MLS |
Room Specifics
Total Bedrooms: 4
Bedrooms Above Ground: 4
Bedrooms Below Ground: 0
Dimensions: —
Floor Type: Carpet
Dimensions: —
Floor Type: Carpet
Dimensions: —
Floor Type: Carpet
Full Bathrooms: 3
Bathroom Amenities: Separate Shower,Double Sink
Bathroom in Basement: 0
Rooms: Storage,Great Room,Den,Recreation Room
Basement Description: Partially Finished
Other Specifics
| 2 | |
| Concrete Perimeter | |
| Asphalt | |
| Storms/Screens, Workshop | |
| Landscaped | |
| 77 X 149 X 75 X 135 | |
| Unfinished | |
| Full | |
| Vaulted/Cathedral Ceilings, Skylight(s), Hardwood Floors, First Floor Full Bath, Walk-In Closet(s) | |
| Range, Microwave, Dishwasher, Refrigerator, Washer, Dryer | |
| Not in DB | |
| Sidewalks, Street Lights, Street Paved, Other | |
| — | |
| — | |
| — |
Tax History
| Year | Property Taxes |
|---|---|
| 2019 | $7,498 |
Contact Agent
Nearby Similar Homes
Nearby Sold Comparables
Contact Agent
Listing Provided By
Compass











