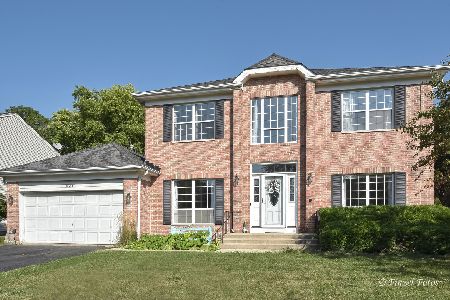625 Old Oak Circle, Algonquin, Illinois 60102
$304,900
|
Sold
|
|
| Status: | Closed |
| Sqft: | 2,448 |
| Cost/Sqft: | $122 |
| Beds: | 4 |
| Baths: | 3 |
| Year Built: | 1990 |
| Property Taxes: | $7,399 |
| Days On Market: | 2220 |
| Lot Size: | 0,24 |
Description
SUPER CLEAN approximately 3,200 sq ft home is just East of the Fox River with excellent accessibility to all Roadways. There is a full unfinished basement used for storage and with Gym equipment. Offered for sale by the original owners, this home has never been smoked in! Close to the Algonquin Historic District, Schools, Grocery Stores, Boat Slips on the Fox River and excellent restaurants via any mode of transportation. The home has been fully remodeled and updated, inside and out, ready for occupancy and made as easy as possible to maintain for a busy lifestyle. Pride of ownership shows throughout the inside and outside of this property. ALL the work has been done. Like NEW Construction, only better! This is the nicest home in this price range on the East side of Algonquin. Schedule an appointment to tour this 4 bed, 2 1/2 bath home. (NEW Siding, Roof, HVAC, Electrical, Kitchen, Flooring, Paint, Fixtures, etc. - ask your agent for the full list of improvements). Remodeled and upgraded throughout with nothing to do but move in and enjoy. This is a special opportunity that will be recognized the moment you walk through the front door. Owner is very particular and spared no expense in making this the highest quality opportunity available in Hampton Woods. Absolutely turn-key home that can come mostly furnished with very nice furnishings, including lawn equipment and snow blower. Owner spared no expense in making this the highest quality opportunity available in Hampton Woods. Gorgeous perfectly sized yard has to be seen to be appreciated. Watch deer and a variety of birds as the sun rises in the morning and brightens the kitchen as you enjoy quality of life in this pristine and quiet setting. 10+!
Property Specifics
| Single Family | |
| — | |
| Cape Cod | |
| 1990 | |
| Full | |
| BEAUMONT | |
| No | |
| 0.24 |
| Mc Henry | |
| Hampton Woods | |
| 0 / Not Applicable | |
| None | |
| Public | |
| Public Sewer | |
| 10604579 | |
| 1934227017 |
Nearby Schools
| NAME: | DISTRICT: | DISTANCE: | |
|---|---|---|---|
|
Grade School
Eastview Elementary School |
300 | — | |
|
Middle School
Algonquin Middle School |
300 | Not in DB | |
|
High School
Dundee-crown High School |
300 | Not in DB | |
Property History
| DATE: | EVENT: | PRICE: | SOURCE: |
|---|---|---|---|
| 21 Jul, 2020 | Sold | $304,900 | MRED MLS |
| 18 May, 2020 | Under contract | $298,900 | MRED MLS |
| — | Last price change | $299,900 | MRED MLS |
| 7 Jan, 2020 | Listed for sale | $299,900 | MRED MLS |
Room Specifics
Total Bedrooms: 4
Bedrooms Above Ground: 4
Bedrooms Below Ground: 0
Dimensions: —
Floor Type: Carpet
Dimensions: —
Floor Type: Carpet
Dimensions: —
Floor Type: Carpet
Full Bathrooms: 3
Bathroom Amenities: Separate Shower,Double Sink,Garden Tub,Soaking Tub
Bathroom in Basement: 0
Rooms: Eating Area
Basement Description: Unfinished
Other Specifics
| 2 | |
| Concrete Perimeter | |
| Concrete | |
| Patio, Storms/Screens | |
| Fenced Yard,Landscaped,Wooded,Mature Trees | |
| 10274 | |
| Full,Unfinished | |
| Full | |
| Second Floor Laundry, Walk-In Closet(s) | |
| Range, Microwave, Dishwasher, Refrigerator, Washer, Dryer, Disposal, Stainless Steel Appliance(s), Water Softener, Water Softener Rented | |
| Not in DB | |
| Park, Curbs, Sidewalks, Street Lights, Street Paved | |
| — | |
| — | |
| Gas Log, Gas Starter |
Tax History
| Year | Property Taxes |
|---|---|
| 2020 | $7,399 |
Contact Agent
Nearby Similar Homes
Nearby Sold Comparables
Contact Agent
Listing Provided By
Schulenburg Realty, Inc









