5610 Schmidt Lane, Yorkville, Illinois 60560
$479,800
|
Sold
|
|
| Status: | Closed |
| Sqft: | 5,300 |
| Cost/Sqft: | $91 |
| Beds: | 4 |
| Baths: | 4 |
| Year Built: | 2005 |
| Property Taxes: | $12,454 |
| Days On Market: | 2067 |
| Lot Size: | 1,50 |
Description
Beautiful custom executive home located on 1.5 acres in sought after Fields of Farm Colony! You will be wowed by this spacious and open floor plan with formal living room w/crown molding/panel molding, huge formal dinning room w/ tray ceiling, bay window, crown molding/ panel molding, two story family room with floor to ceiling brick masonry fireplace & double stacked windows on 3 walls that brings in tons of light! A 1st floor den w/ crown molding/chair rail & glass entry door. Stunning kitchen with custom maple cabinets w/ pull outs/slide outs, glass doors, center island, built in buffet, granite counters, travertine back splash, stainless steal appliances and walk in pantry. Also a convenient 1st floor mud room off of the garage. The second floor has four spacious bedrooms including a master bedroom suite with tray ceiling, walk in closet, luxury master bath with whirlpool tub, separate shower, double vanity. A convenient laundry room and huge bonus room that can be an extra hang out place or 5th bedroom round off the 2nd floor. Full finished walkout basement with recreation room with masonry fireplace, game room, 2nd family room, gallery room and full bath. Entertain on the huge deck off of the kitchen with a built in storage shed below or patio off of the walkout basement. Top notch features include hardwood flooring throughout 1st floor, panel molding, batten board molding, crown molding, chair rail, over sized baseboard trim, designer ceilings throughout 1st floor & bedrooms/bathrooms, 9' 1st floor & basement ceilings, custom oak staircase, granite/carrara marble throughout kitchen & bathrooms, custom framed mirrors in all bathrooms, Pella casement windows & doors, zoned heating & air conditioning, high efficiency water heaters & furnaces, three car side load garage and the list goes on! Recent Improvements include brand new roof, brand new water heaters, front door, back door, carpet, paint, appliances, hardwood flooring, light fixtures, finished basement, custom window treatments and more! You will feel like you're in the county, but only minutes to downtown Yorkville or Oswego where there is an abundance of shopping and restaurants! This is truly an A+ custom home! Nothing to do but move in and enjoy!
Property Specifics
| Single Family | |
| — | |
| Traditional | |
| 2005 | |
| Full,Walkout | |
| — | |
| No | |
| 1.5 |
| Kendall | |
| Fields Of Farm Colony | |
| 400 / Annual | |
| Insurance | |
| Private Well | |
| Septic-Private | |
| 10730250 | |
| 0235432001 |
Nearby Schools
| NAME: | DISTRICT: | DISTANCE: | |
|---|---|---|---|
|
Grade School
Circle Center Grade School |
115 | — | |
|
Middle School
Yorkville Middle School |
115 | Not in DB | |
|
High School
Yorkville High School |
115 | Not in DB | |
|
Alternate Elementary School
Yorkville Intermediate School |
— | Not in DB | |
Property History
| DATE: | EVENT: | PRICE: | SOURCE: |
|---|---|---|---|
| 14 Apr, 2014 | Sold | $304,500 | MRED MLS |
| 21 Mar, 2014 | Under contract | $315,875 | MRED MLS |
| — | Last price change | $315,875 | MRED MLS |
| 11 Dec, 2013 | Listed for sale | $350,000 | MRED MLS |
| 30 Sep, 2020 | Sold | $479,800 | MRED MLS |
| 15 Aug, 2020 | Under contract | $479,800 | MRED MLS |
| — | Last price change | $479,900 | MRED MLS |
| 29 May, 2020 | Listed for sale | $485,000 | MRED MLS |
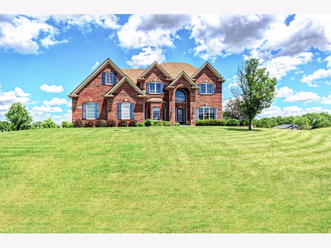
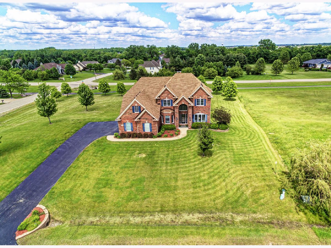
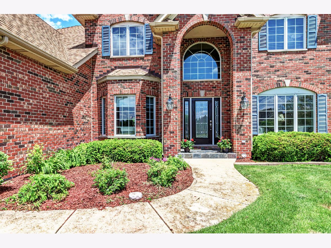
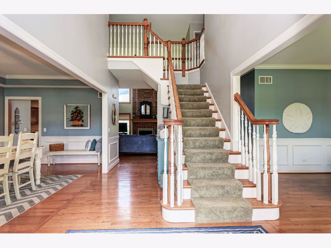
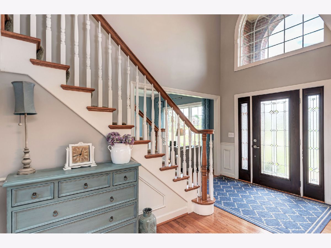
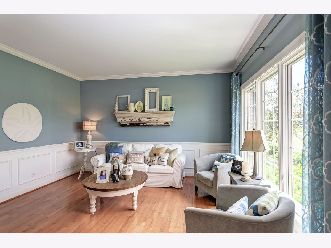
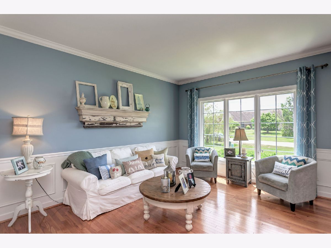
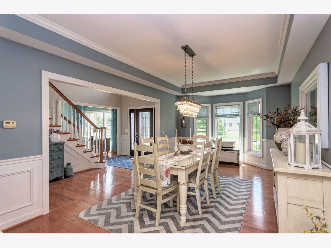
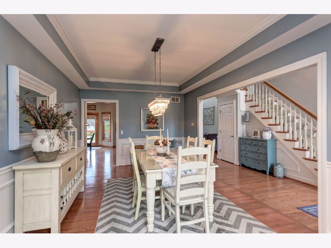

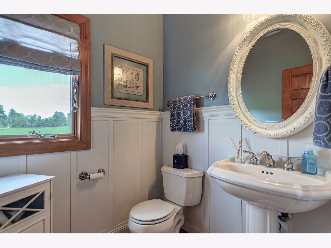
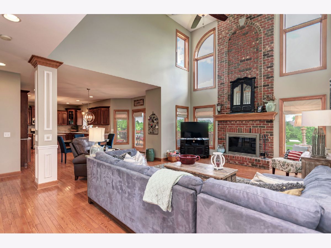
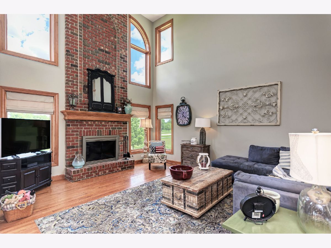
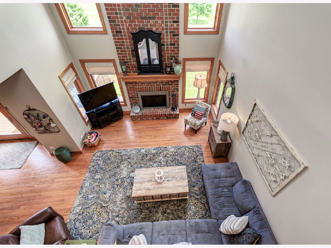
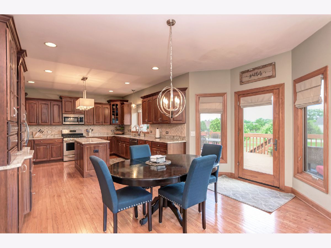
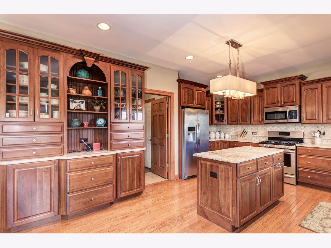

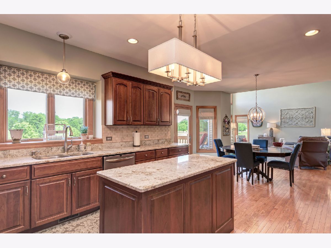
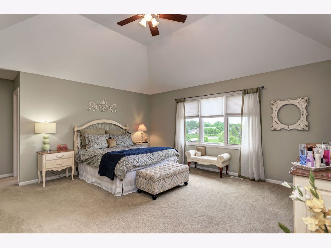
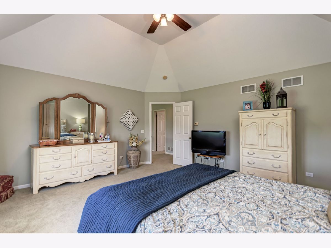
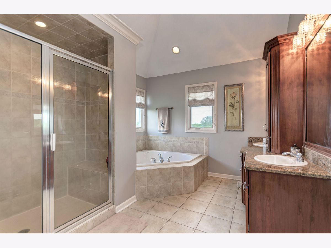
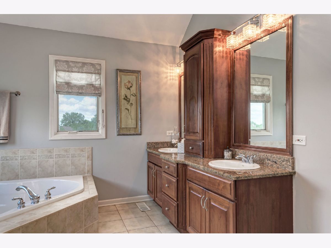
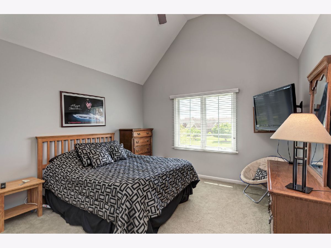
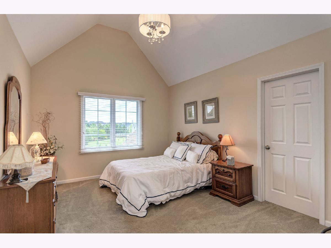
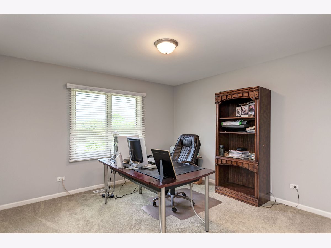
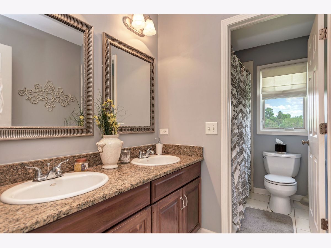
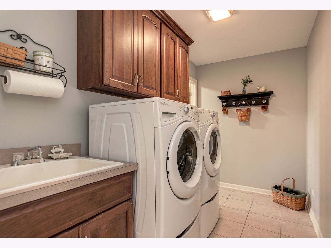
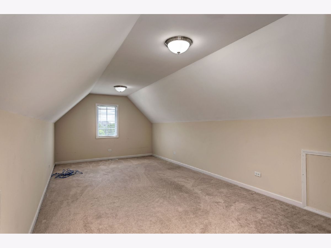
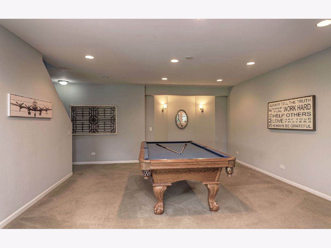
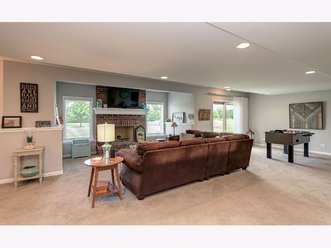
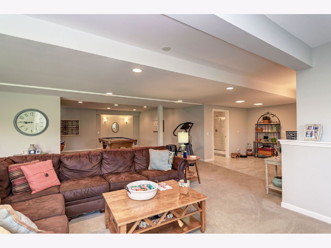
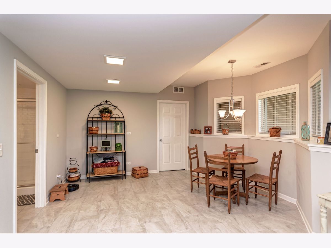
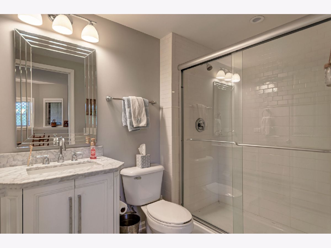
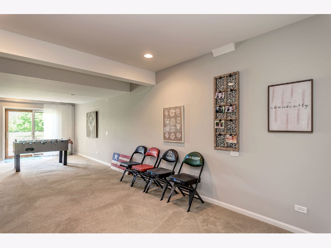
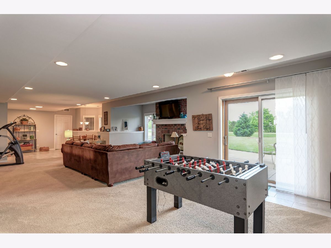
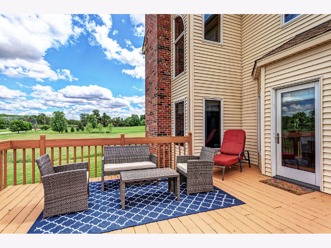
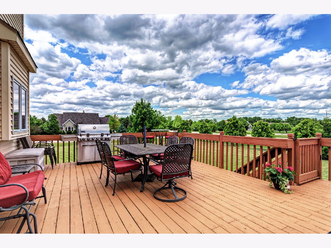
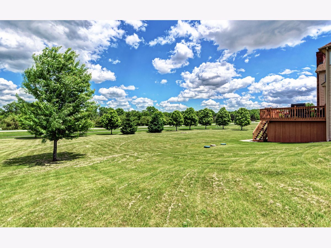
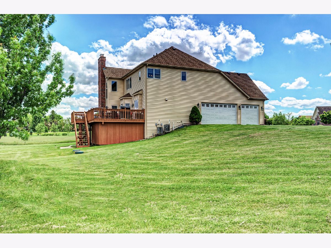
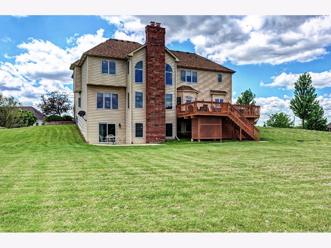
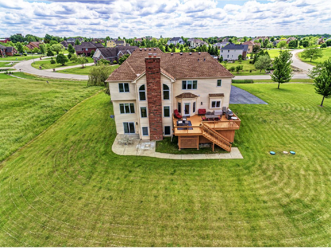
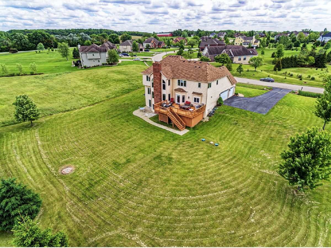
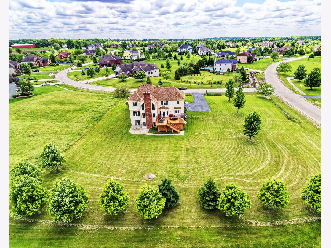
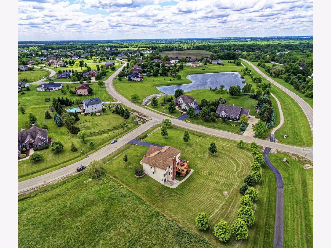
Room Specifics
Total Bedrooms: 4
Bedrooms Above Ground: 4
Bedrooms Below Ground: 0
Dimensions: —
Floor Type: Carpet
Dimensions: —
Floor Type: Carpet
Dimensions: —
Floor Type: Carpet
Full Bathrooms: 4
Bathroom Amenities: Whirlpool,Separate Shower,Double Sink
Bathroom in Basement: 1
Rooms: Bonus Room,Mud Room,Recreation Room,Game Room,Family Room,Gallery,Den
Basement Description: Finished,Exterior Access
Other Specifics
| 3 | |
| Concrete Perimeter | |
| Asphalt | |
| Deck, Patio, Porch, Storms/Screens, Fire Pit | |
| Corner Lot | |
| 58.09 X 104.49 X 60.69 X 1 | |
| Pull Down Stair | |
| Full | |
| Vaulted/Cathedral Ceilings, Hardwood Floors, Second Floor Laundry, Walk-In Closet(s) | |
| Range, Microwave, Dishwasher, Refrigerator, Disposal, Stainless Steel Appliance(s), Water Softener Owned, Other | |
| Not in DB | |
| Lake, Street Lights, Street Paved | |
| — | |
| — | |
| Wood Burning, Gas Starter |
Tax History
| Year | Property Taxes |
|---|---|
| 2014 | $10,839 |
| 2020 | $12,454 |
Contact Agent
Nearby Similar Homes
Nearby Sold Comparables
Contact Agent
Listing Provided By
Realty Executives Success





