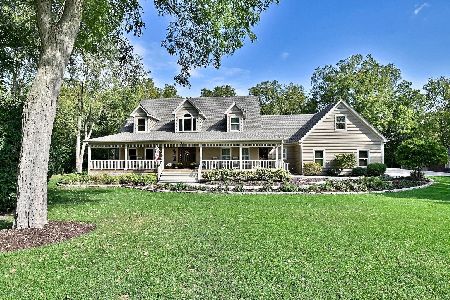5643 Schmidt Lane, Yorkville, Illinois 60560
$599,900
|
Sold
|
|
| Status: | Closed |
| Sqft: | 6,684 |
| Cost/Sqft: | $90 |
| Beds: | 5 |
| Baths: | 5 |
| Year Built: | 2005 |
| Property Taxes: | $13,251 |
| Days On Market: | 4001 |
| Lot Size: | 1,30 |
Description
OWNER BLT W/IMPECCABLE ATTENTION TO DETAIL, A TRUE GEM!OPEN FL PLAN RANCH W/6600+FINISHED SQFT ON 1+ACRE!6 CAR HTD GARAGE!GOURMET KITCH W/VIKING RANGE, CHERRY CABINETS, SLATE FLR & PERFECT FOR ENTERTAINING! BRAZILIAN CHERRY HDWD FLRS THRUOUT,GRANITE GALORE,3 FP,10ft+CEILINGS,FULL WLKOT BSMT;2ND KITCH/BAR,WINE CELLAR,FULL BTH,BED,CRAFT/PLAY RM,+BLT OUT MUTI USE ROOMS,ABUNDANT STORAGE!IN-LAW LIVING OR ROOM TO GROW!
Property Specifics
| Single Family | |
| — | |
| Ranch | |
| 2005 | |
| Full,Walkout | |
| — | |
| No | |
| 1.3 |
| Kendall | |
| Fields Of Farm Colony | |
| 400 / Annual | |
| Other | |
| Private Well | |
| Septic-Private | |
| 08838505 | |
| 0343431004 |
Nearby Schools
| NAME: | DISTRICT: | DISTANCE: | |
|---|---|---|---|
|
Middle School
Yorkville Middle School |
115 | Not in DB | |
|
High School
Yorkville High School |
115 | Not in DB | |
Property History
| DATE: | EVENT: | PRICE: | SOURCE: |
|---|---|---|---|
| 22 Apr, 2015 | Sold | $599,900 | MRED MLS |
| 20 Mar, 2015 | Under contract | $599,900 | MRED MLS |
| 13 Feb, 2015 | Listed for sale | $599,900 | MRED MLS |
| 8 Nov, 2019 | Sold | $530,000 | MRED MLS |
| 9 Oct, 2019 | Under contract | $550,000 | MRED MLS |
| 9 Sep, 2019 | Listed for sale | $550,000 | MRED MLS |
Room Specifics
Total Bedrooms: 5
Bedrooms Above Ground: 5
Bedrooms Below Ground: 0
Dimensions: —
Floor Type: Hardwood
Dimensions: —
Floor Type: Hardwood
Dimensions: —
Floor Type: Carpet
Dimensions: —
Floor Type: —
Full Bathrooms: 5
Bathroom Amenities: Whirlpool,Separate Shower,Double Sink
Bathroom in Basement: 1
Rooms: Kitchen,Bedroom 5,Exercise Room,Office,Recreation Room,Storage,Heated Sun Room,Theatre Room,Other Room
Basement Description: Finished,Exterior Access,Other
Other Specifics
| 6 | |
| Concrete Perimeter | |
| Concrete,Side Drive | |
| Deck, Hot Tub, Storms/Screens | |
| — | |
| 250X396X59X364 | |
| — | |
| Full | |
| Bar-Wet, Hardwood Floors, First Floor Bedroom, In-Law Arrangement, First Floor Laundry, First Floor Full Bath | |
| Range, Microwave, Dishwasher, Refrigerator, Washer, Dryer, Stainless Steel Appliance(s) | |
| Not in DB | |
| — | |
| — | |
| — | |
| Wood Burning, Gas Starter |
Tax History
| Year | Property Taxes |
|---|---|
| 2015 | $13,251 |
| 2019 | $15,439 |
Contact Agent
Nearby Similar Homes
Nearby Sold Comparables
Contact Agent
Listing Provided By
Charles Rutenberg Realty of IL







