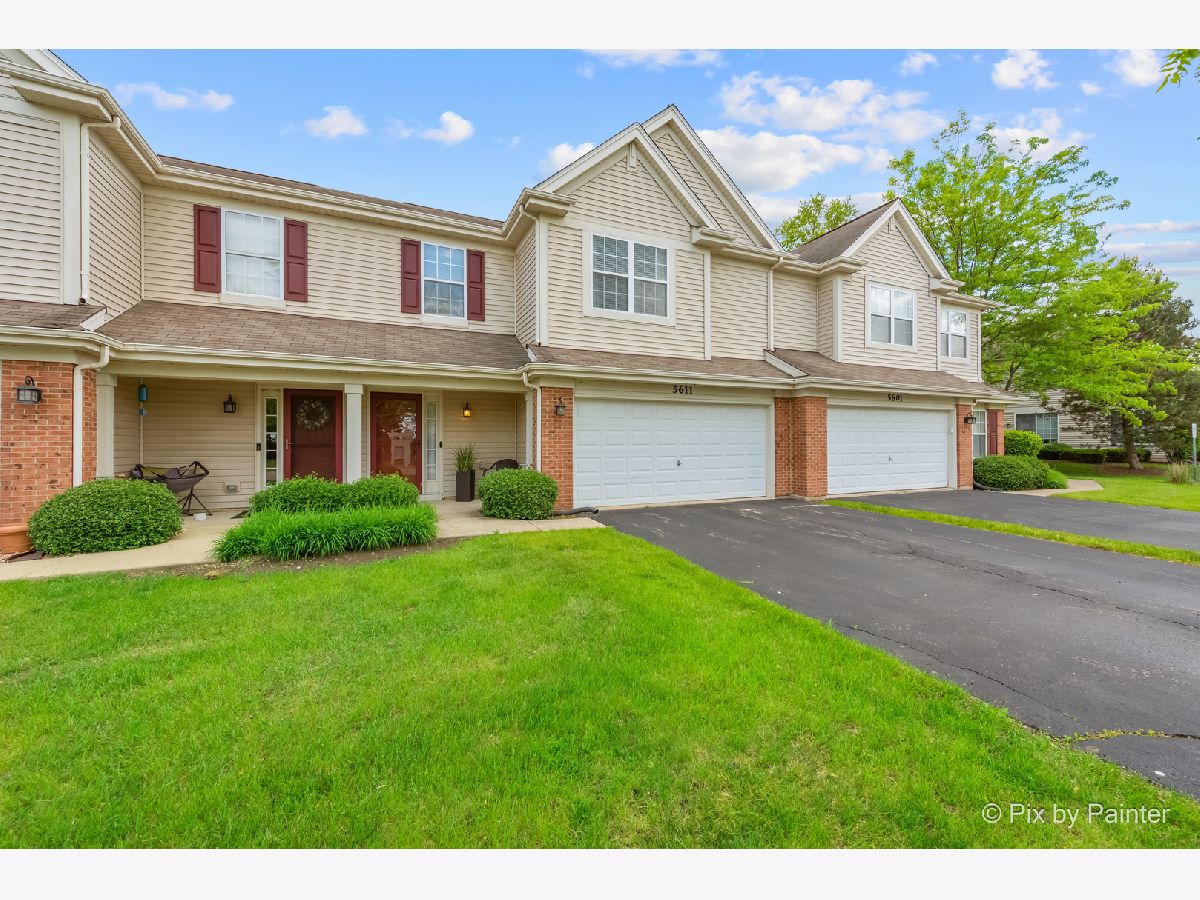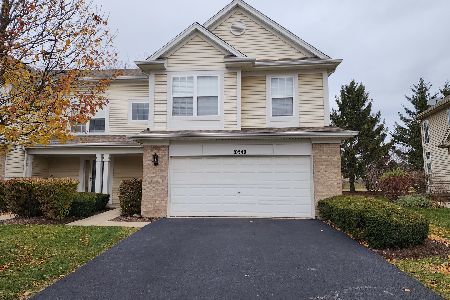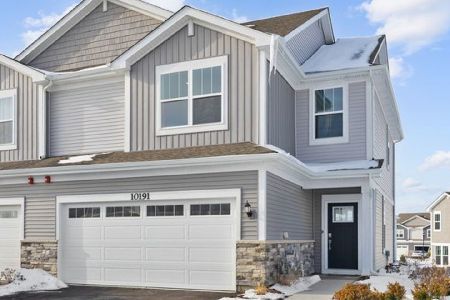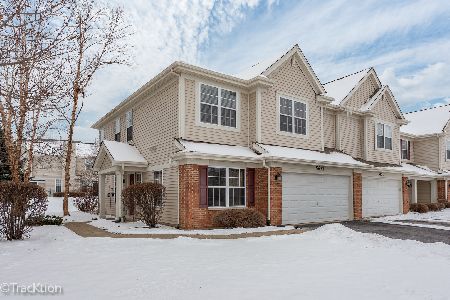5611 Wildspring Drive, Lake In The Hills, Illinois 60156
$318,000
|
Sold
|
|
| Status: | Closed |
| Sqft: | 1,675 |
| Cost/Sqft: | $194 |
| Beds: | 3 |
| Baths: | 3 |
| Year Built: | 2006 |
| Property Taxes: | $4,727 |
| Days On Market: | 225 |
| Lot Size: | 0,00 |
Description
Welcome to this charming 3-bedroom, 2.5-bath townhome with a dedicated office space, located in the sought-after Coventry community in Lake in the Hills. Nestled in a quiet, conveniently situated neighborhood, this home offers a thoughtful layout with an open floor plan, abundant natural light, and spacious living areas-perfect for the next proud owners! As you enter, you're welcomed by a vast foyer that flows seamlessly into the expansive living and dining area. Just off the main living space, dining area, and the kitchen features 42" custom cabinets, a walk-in pantry, full appliance package, and a generous eat-in area with additional counter space and storage-ideal for everyday living and entertaining. Step out to a serene patio, where you can relax. Retreat upstairs to the luxurious primary suite, complete with tray ceilings, a large walk-in closet, and an en-suite bath featuring a dual vanity, soaking tub, and separate shower. The suite also includes a versatile bonus room, perfect for a nursery or home office. Two additional generously sized bedrooms, each with walk-in closets, share a full hallway bath. The second-floor laundry room adds everyday convenience. Offering over 1,600 square feet of comfortable living space, closet space, and a spacious 2-car attached garage, this home has it all and have been lovingly maintained. Recent upgrades include a new hot water tank (2024), garbage disposal (2024), and a newer furnace (2024). This delightful townhome is close to everything you need-shopping, dining, and more. Don't miss your chance to make this inviting home yours. Experience the perfect balance of modern convenience and peaceful living.
Property Specifics
| Condos/Townhomes | |
| 2 | |
| — | |
| 2006 | |
| — | |
| — | |
| No | |
| — |
| — | |
| — | |
| 150 / Monthly | |
| — | |
| — | |
| — | |
| 12384136 | |
| 1822186028 |
Nearby Schools
| NAME: | DISTRICT: | DISTANCE: | |
|---|---|---|---|
|
Grade School
Chesak Elementary School |
158 | — | |
|
Middle School
Marlowe Middle School |
158 | Not in DB | |
|
High School
Huntley High School |
158 | Not in DB | |
Property History
| DATE: | EVENT: | PRICE: | SOURCE: |
|---|---|---|---|
| 14 Jul, 2025 | Sold | $318,000 | MRED MLS |
| 9 Jun, 2025 | Under contract | $325,000 | MRED MLS |
| 5 Jun, 2025 | Listed for sale | $325,000 | MRED MLS |
| 10 Oct, 2025 | Listed for sale | $0 | MRED MLS |

































Room Specifics
Total Bedrooms: 3
Bedrooms Above Ground: 3
Bedrooms Below Ground: 0
Dimensions: —
Floor Type: —
Dimensions: —
Floor Type: —
Full Bathrooms: 3
Bathroom Amenities: Separate Shower,Double Sink,Soaking Tub
Bathroom in Basement: 0
Rooms: —
Basement Description: —
Other Specifics
| 2 | |
| — | |
| — | |
| — | |
| — | |
| 2442 | |
| — | |
| — | |
| — | |
| — | |
| Not in DB | |
| — | |
| — | |
| — | |
| — |
Tax History
| Year | Property Taxes |
|---|---|
| 2025 | $4,727 |
Contact Agent
Nearby Similar Homes
Nearby Sold Comparables
Contact Agent
Listing Provided By
HomeSmart Connect LLC






