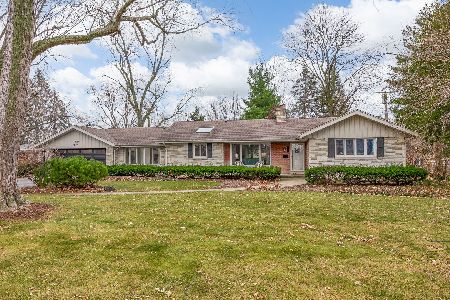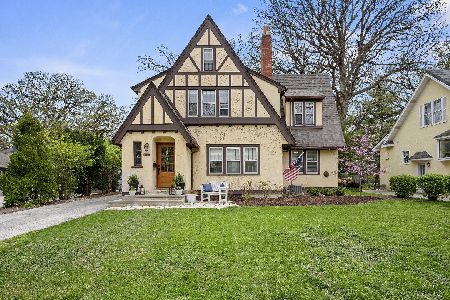5612 Middaugh Avenue, Downers Grove, Illinois 60516
$1,125,000
|
Sold
|
|
| Status: | Closed |
| Sqft: | 4,450 |
| Cost/Sqft: | $270 |
| Beds: | 4 |
| Baths: | 5 |
| Year Built: | 2013 |
| Property Taxes: | $14,086 |
| Days On Market: | 2888 |
| Lot Size: | 0,84 |
Description
Stunning 2013 custom built home situated on 0.84 acre double lot in close proximity to downtown Downers Grove! This gorgeous home has great curb appeal and is elevated & set back from the street, providing privacy surrounded by professional landscaping & mature trees. Well thought out floor plan, great for entertaining, with an open concept & volume ceilings. Chef's kitchen has custom cabinetry, high end finishes, butler's pantry, & breakfast area w/ built in bench seating. Dining room features beautiful design elements, with tray ceiling, recessed lights & natural stone accent wall. Other 1st floor features include mud room w/ cubbies & workstation, study with built in book shelves & fireplace. Master suite has large WIC, Juliet balcony, and luxe bath. FULL FINISHED BASEMENT has 5th BR option + full bath. Fabulous backyard provides outdoor enjoyment w/ paver patio, 2nd flagstone patio, firepit. No detail was overlooked, an architectural gem in the heart of Downers Grove.
Property Specifics
| Single Family | |
| — | |
| Colonial | |
| 2013 | |
| Full | |
| — | |
| No | |
| 0.84 |
| Du Page | |
| — | |
| 0 / Not Applicable | |
| None | |
| Lake Michigan,Public | |
| Public Sewer | |
| 09800534 | |
| 0918202041 |
Nearby Schools
| NAME: | DISTRICT: | DISTANCE: | |
|---|---|---|---|
|
Grade School
Hillcrest Elementary School |
58 | — | |
|
Middle School
O Neill Middle School |
58 | Not in DB | |
|
High School
South High School |
99 | Not in DB | |
Property History
| DATE: | EVENT: | PRICE: | SOURCE: |
|---|---|---|---|
| 14 May, 2018 | Sold | $1,125,000 | MRED MLS |
| 29 Mar, 2018 | Under contract | $1,200,000 | MRED MLS |
| 7 Mar, 2018 | Listed for sale | $1,200,000 | MRED MLS |
Room Specifics
Total Bedrooms: 5
Bedrooms Above Ground: 4
Bedrooms Below Ground: 1
Dimensions: —
Floor Type: Carpet
Dimensions: —
Floor Type: Carpet
Dimensions: —
Floor Type: Carpet
Dimensions: —
Floor Type: —
Full Bathrooms: 5
Bathroom Amenities: Whirlpool,Separate Shower,Double Sink,Soaking Tub
Bathroom in Basement: 1
Rooms: Eating Area,Study,Foyer,Mud Room,Walk In Closet,Bedroom 5,Recreation Room,Storage
Basement Description: Finished
Other Specifics
| 3 | |
| Concrete Perimeter | |
| Concrete | |
| Patio, Brick Paver Patio, Storms/Screens | |
| Landscaped,Wooded | |
| 120 X 305 | |
| Full,Pull Down Stair | |
| Full | |
| Vaulted/Cathedral Ceilings, Hardwood Floors, Second Floor Laundry | |
| Double Oven, Microwave, Dishwasher, Refrigerator, Washer, Dryer, Disposal, Stainless Steel Appliance(s), Cooktop, Range Hood | |
| Not in DB | |
| Sidewalks, Street Paved | |
| — | |
| — | |
| Wood Burning, Gas Log, Gas Starter |
Tax History
| Year | Property Taxes |
|---|---|
| 2018 | $14,086 |
Contact Agent
Nearby Similar Homes
Nearby Sold Comparables
Contact Agent
Listing Provided By
@properties











